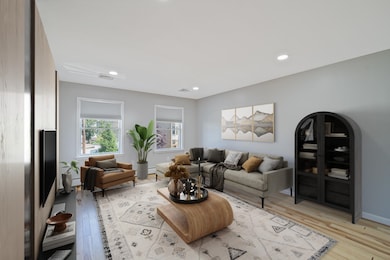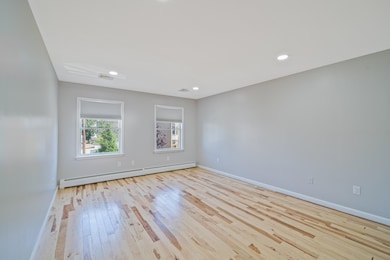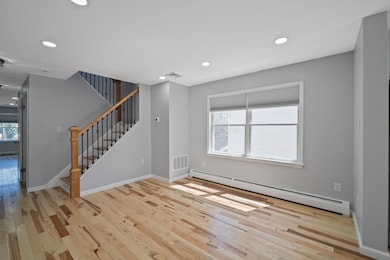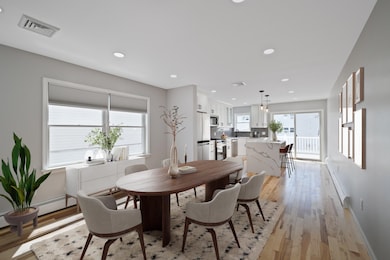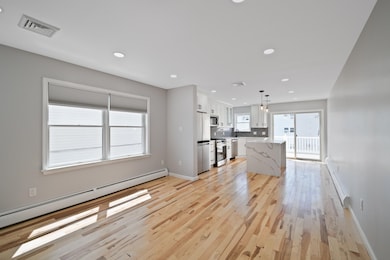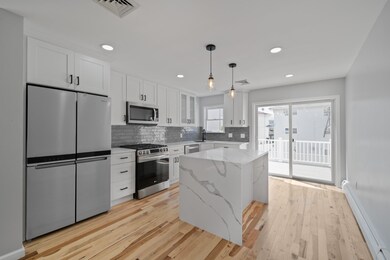
1139 Farm Rd Unit 1139 Secaucus, NJ 07094
Estimated payment $4,435/month
Highlights
- Property is near public transit
- Wood Flooring
- Living Room
- Secaucus High School Rated A-
- 2 Car Attached Garage
- 1-minute walk to Acorn Park
About This Home
NO HOA FEES or Common areas! Discover this beautifully renovated condo featuring high-end finishes throughout. The brand-new kitchen comes equipped with modern appliances, complemented by stylish new wood flooring. Bask in the morning sunlight on your composite deck or enjoy an evening barbeque in your spacious back yard, which can be fenced in for added privacy. Enjoy climate control with a new HVAC system and two heating options, including forced hot air and baseboard heating. The updated bathrooms boast new flooring, vanities, and toilets. For your convenience, the home comes with a full-sized washer/dryer. The garage has been transformed into additional living space, offering flexibility for your needs. Located on a tranquil dead-end street, this home ensures minimal traffic. You'll also appreciate the close proximity to schools, convenient NY transportation options a few blocks away, and fabulous outlet shopping. For added ease, a large parking lot just two doors down provides extra parking for residents. Please note, some photos are virtually staged. NO MONTHLY HOA FEES!
Listing Agent
BERKSHIRE HATHAWAY HOME SERVICES MCGEEHAN & PINEIRO REALTY License #0457287

Co-Listing Agent
BERKSHIRE HATHAWAY HOME SERVICES MCGEEHAN & PINEIRO REALTY License #1752678
Townhouse Details
Home Type
- Townhome
Est. Annual Taxes
- $6,710
Year Built
- 2003
Parking
- 2 Car Attached Garage
Home Design
- Aluminum Siding
Interior Spaces
- 1,800 Sq Ft Home
- Living Room
- Dining Room
- Wood Flooring
- Washer and Dryer
Kitchen
- Gas Oven or Range
- Microwave
- Dishwasher
Bedrooms and Bathrooms
- 4 Bedrooms | 1 Main Level Bedroom
Location
- Property is near public transit
- Property is near schools
- Property is near shops
- Property is near a bus stop
Utilities
- Central Air
- Baseboard Heating
- Heating System Uses Gas
Listing and Financial Details
- Legal Lot and Block 0002302 / 00193
Map
Home Values in the Area
Average Home Value in this Area
Tax History
| Year | Tax Paid | Tax Assessment Tax Assessment Total Assessment is a certain percentage of the fair market value that is determined by local assessors to be the total taxable value of land and additions on the property. | Land | Improvement |
|---|---|---|---|---|
| 2024 | $7,077 | $178,300 | $48,800 | $129,500 |
| 2023 | $7,077 | $178,300 | $48,800 | $129,500 |
| 2022 | $6,709 | $178,300 | $48,800 | $129,500 |
| 2021 | $6,722 | $178,300 | $48,800 | $129,500 |
| 2020 | $6,661 | $178,300 | $48,800 | $129,500 |
| 2019 | $6,619 | $178,300 | $48,800 | $129,500 |
| 2018 | $6,437 | $178,300 | $48,800 | $129,500 |
| 2017 | $6,444 | $178,300 | $48,800 | $129,500 |
| 2016 | $6,610 | $178,300 | $48,800 | $129,500 |
| 2015 | $6,601 | $178,300 | $48,800 | $129,500 |
| 2014 | $6,715 | $178,300 | $48,800 | $129,500 |
Property History
| Date | Event | Price | Change | Sq Ft Price |
|---|---|---|---|---|
| 03/12/2025 03/12/25 | Pending | -- | -- | -- |
| 03/12/2025 03/12/25 | Pending | -- | -- | -- |
| 02/27/2025 02/27/25 | For Sale | $699,000 | 0.0% | $388 / Sq Ft |
| 02/27/2025 02/27/25 | For Sale | $699,000 | -- | -- |
Deed History
| Date | Type | Sale Price | Title Company |
|---|---|---|---|
| Deed | $425,000 | First American Title Ins Co | |
| Bargain Sale Deed | $225,000 | -- | |
| Deed | $90,000 | -- |
Mortgage History
| Date | Status | Loan Amount | Loan Type |
|---|---|---|---|
| Open | $340,000 | New Conventional | |
| Previous Owner | $400,000 | Unknown | |
| Previous Owner | $225,000 | Stand Alone First | |
| Previous Owner | $35,000 | No Value Available |
Similar Homes in Secaucus, NJ
Source: Hudson County MLS
MLS Number: 250003693
APN: 09 00193-0000-00023-0002-C1139 HM
- 111 Riverview Ct Unit 111
- 75 Riverview Ct Unit C0075
- 28 Riverview Ct
- 12 Riverview Ct Unit 12
- 36 N End Dr Unit 36
- 202 Blue Heron Dr Unit 2712
- 237 Julianne Terrace
- 15 Millridge Rd
- 94 Osprey Ct
- 240 Hagan Place
- 142 Huber St
- 225 Grace Ave Unit B
- 92 Huber St
- 1026 Gillis Place
- 11 Gail Place
- 840 8th St
- 825 8th St
- 40 Valley Ct
- 232 Centre Ave
- 736 Hudson Ave

