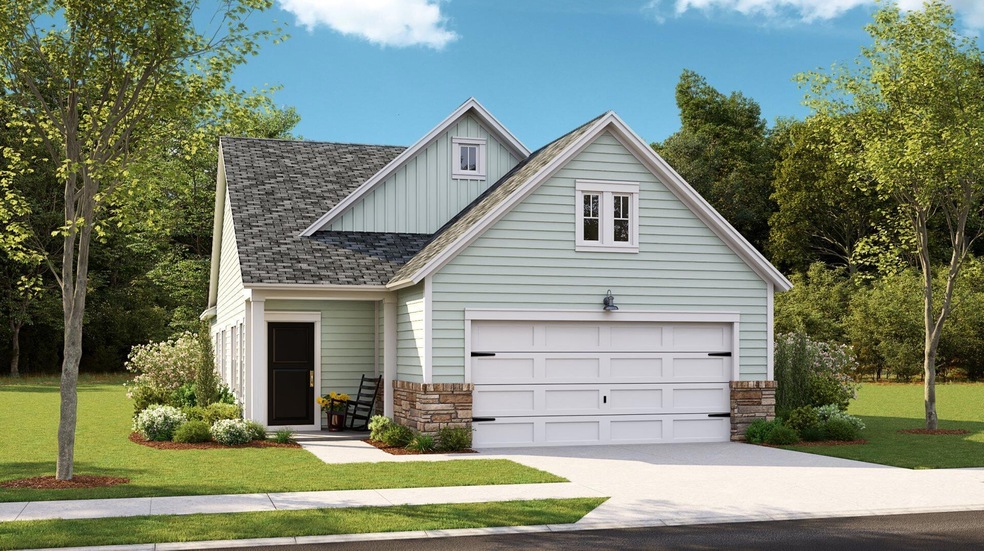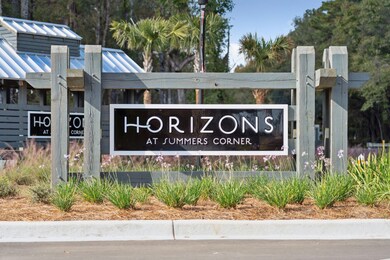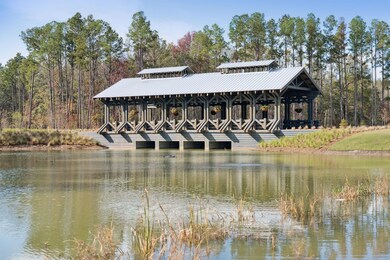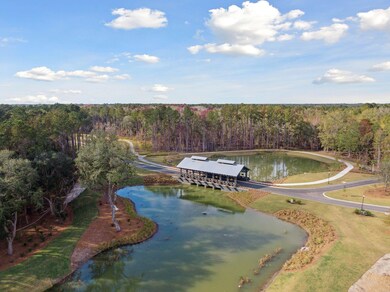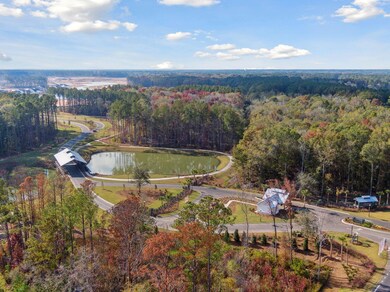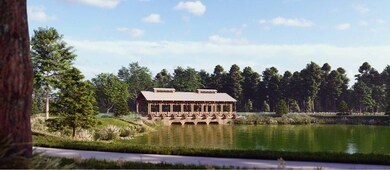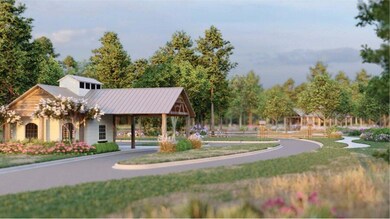
1139 Glorious Way Summerville, SC 29485
Summer's Corner NeighborhoodHighlights
- Fitness Center
- Senior Community
- Clubhouse
- New Construction
- Gated Community
- High Ceiling
About This Home
As of June 2024Discover HORIZONS, a place where you can wake up with countless opportunities but no commitments. Where new friends share stories, ideas and adventures. Coming soon the most sought-after amenities at your fingertips. This is Horizons at Summers Corner, an exciting new Active Adult community in Summerville, SC. Featuring innovative, low-maintenance single story new homes. White cabinets, quartz Kitchen countertops, Gourmet Kitchen, LVP floors, tile bath and laundry floors and a huge zero entry wall to wall tile shower with shower head and pull-out sprayer. Amenities to include fitness center, indoor and outdoor pool, tennis & pickle ball. all of this surrounded by the 26,000 sq ft clubhouse
Home Details
Home Type
- Single Family
Year Built
- Built in 2024 | New Construction
Lot Details
- 4,792 Sq Ft Lot
- Irrigation
HOA Fees
- $259 Monthly HOA Fees
Parking
- 2 Car Attached Garage
- Garage Door Opener
Home Design
- Slab Foundation
- Architectural Shingle Roof
- Vinyl Siding
- Stone Veneer
Interior Spaces
- 1,559 Sq Ft Home
- 1-Story Property
- Tray Ceiling
- Smooth Ceilings
- High Ceiling
- Entrance Foyer
- Family Room
- Combination Dining and Living Room
- Home Office
- Utility Room with Study Area
- Laundry Room
- Ceramic Tile Flooring
Kitchen
- Dishwasher
- ENERGY STAR Qualified Appliances
- Kitchen Island
Bedrooms and Bathrooms
- 2 Bedrooms
- Dual Closets
- Walk-In Closet
- 2 Full Bathrooms
Outdoor Features
- Covered patio or porch
Schools
- Sand Hill Elementary School
- East Edisto Middle School
- Ashley Ridge High School
Utilities
- Forced Air Heating and Cooling System
- Heating System Uses Natural Gas
- Tankless Water Heater
Listing and Financial Details
- Home warranty included in the sale of the property
Community Details
Overview
- Senior Community
- Front Yard Maintenance
- Built by Lennar
- Summers Corner Subdivision
Amenities
- Clubhouse
Recreation
- Tennis Courts
- Fitness Center
- Community Pool
- Park
- Dog Park
- Trails
Security
- Security Service
- Gated Community
Map
Similar Homes in Summerville, SC
Home Values in the Area
Average Home Value in this Area
Property History
| Date | Event | Price | Change | Sq Ft Price |
|---|---|---|---|---|
| 06/18/2024 06/18/24 | Sold | $322,335 | 0.0% | $207 / Sq Ft |
| 04/11/2024 04/11/24 | Pending | -- | -- | -- |
| 04/11/2024 04/11/24 | For Sale | $322,335 | -- | $207 / Sq Ft |
Source: CHS Regional MLS
MLS Number: 24008997
- 1104 Cooper Point St
- 1273 Locals St
- 1149 Darling St
- 1157 Darling St
- 1107 Bellwether Ln
- 1140 Darling St
- 122 Moscato Ln
- 1030 Sagegrass St
- 1031 Sagegrass St
- 1005 Sagegrass
- 1016 Sage Grass St
- 1022 Sagegrass St
- 1014 Tulip Shell St
- 1041 Swamp Rose Run
- 132 Maritime Way
- 126 Maritime Way
- 1013 Sagegrass St
- 1040 Tulip Shell St
- 1017 Sagegrass St
- 1226 Spotflower St
