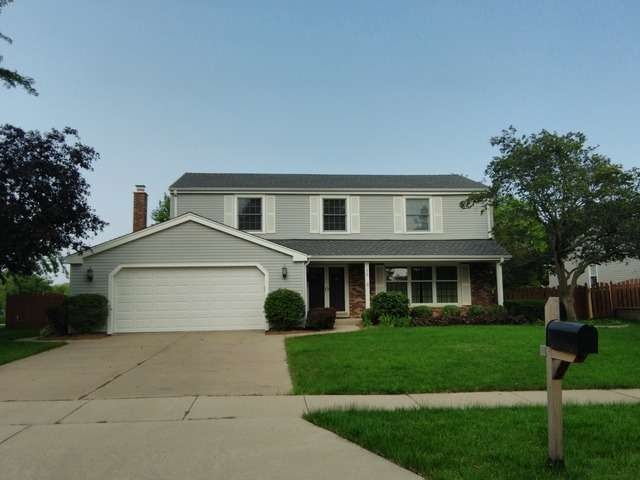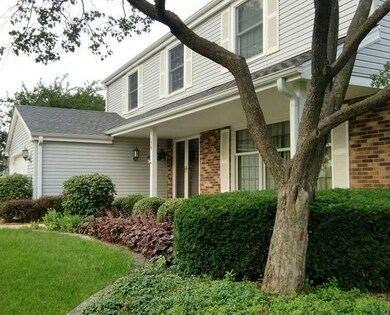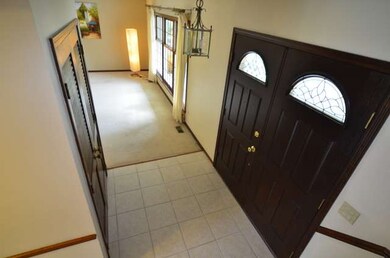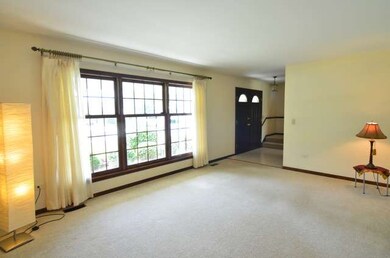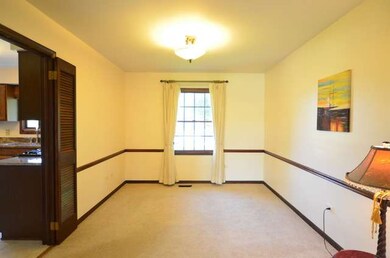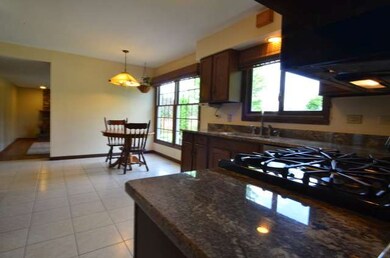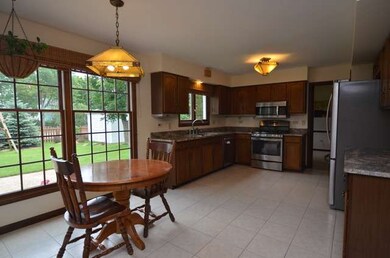
1139 Jamestown Ct Schaumburg, IL 60193
South Schaumburg NeighborhoodHighlights
- Recreation Room
- Sitting Room
- Cul-De-Sac
- Michael Collins Elementary School Rated A-
- Fenced Yard
- Attached Garage
About This Home
As of August 2020Nothing to do but move into this beautiful, spotless home! Double entry doors welcome you into this large 4BR home in this sought after school district. Features include large kid-friendly yard, extra deep garage and new 12x10 shed. Recents include upgraded electric, new family room flooring, granite counters and new appliances.
Last Agent to Sell the Property
James Wagner Real Estate License #471000134 Listed on: 07/11/2015
Home Details
Home Type
- Single Family
Est. Annual Taxes
- $10,556
Year Built
- 1977
Lot Details
- Cul-De-Sac
- Fenced Yard
Parking
- Attached Garage
- Garage Door Opener
- Driveway
- Parking Included in Price
- Garage Is Owned
Home Design
- Brick Exterior Construction
- Slab Foundation
- Frame Construction
- Asphalt Shingled Roof
- Vinyl Siding
Interior Spaces
- Primary Bathroom is a Full Bathroom
- Wood Burning Fireplace
- Entrance Foyer
- Sitting Room
- Recreation Room
- Finished Basement
- Partial Basement
Kitchen
- Breakfast Bar
- Oven or Range
- Dishwasher
- Disposal
Laundry
- Dryer
- Washer
Outdoor Features
- Patio
Utilities
- Central Air
- Heating Available
- Lake Michigan Water
Listing and Financial Details
- Senior Tax Exemptions
- Homeowner Tax Exemptions
Ownership History
Purchase Details
Home Financials for this Owner
Home Financials are based on the most recent Mortgage that was taken out on this home.Purchase Details
Home Financials for this Owner
Home Financials are based on the most recent Mortgage that was taken out on this home.Purchase Details
Home Financials for this Owner
Home Financials are based on the most recent Mortgage that was taken out on this home.Similar Homes in Schaumburg, IL
Home Values in the Area
Average Home Value in this Area
Purchase History
| Date | Type | Sale Price | Title Company |
|---|---|---|---|
| Warranty Deed | $401,000 | North American Title Company | |
| Warranty Deed | $385,000 | Fidelity National Title | |
| Warranty Deed | $364,500 | -- | |
| Warranty Deed | $364,500 | -- | |
| Warranty Deed | $364,500 | -- |
Mortgage History
| Date | Status | Loan Amount | Loan Type |
|---|---|---|---|
| Previous Owner | $320,800 | New Conventional | |
| Previous Owner | $308,000 | Unknown | |
| Previous Owner | $346,275 | New Conventional | |
| Previous Owner | $40,000 | Stand Alone Second | |
| Previous Owner | $240,000 | Unknown |
Property History
| Date | Event | Price | Change | Sq Ft Price |
|---|---|---|---|---|
| 08/12/2020 08/12/20 | Sold | $401,000 | -2.2% | $184 / Sq Ft |
| 07/07/2020 07/07/20 | Pending | -- | -- | -- |
| 06/12/2020 06/12/20 | For Sale | $410,000 | 0.0% | $188 / Sq Ft |
| 06/02/2020 06/02/20 | Pending | -- | -- | -- |
| 05/28/2020 05/28/20 | For Sale | $410,000 | 0.0% | $188 / Sq Ft |
| 01/10/2018 01/10/18 | Rented | $2,400 | 0.0% | -- |
| 12/17/2017 12/17/17 | For Rent | $2,400 | 0.0% | -- |
| 08/25/2015 08/25/15 | Sold | $385,000 | -3.7% | $176 / Sq Ft |
| 07/27/2015 07/27/15 | Pending | -- | -- | -- |
| 07/11/2015 07/11/15 | For Sale | $399,900 | +9.7% | $183 / Sq Ft |
| 07/24/2014 07/24/14 | Sold | $364,500 | -1.4% | $167 / Sq Ft |
| 06/17/2014 06/17/14 | Pending | -- | -- | -- |
| 06/13/2014 06/13/14 | For Sale | $369,500 | -- | $169 / Sq Ft |
Tax History Compared to Growth
Tax History
| Year | Tax Paid | Tax Assessment Tax Assessment Total Assessment is a certain percentage of the fair market value that is determined by local assessors to be the total taxable value of land and additions on the property. | Land | Improvement |
|---|---|---|---|---|
| 2024 | $10,556 | $41,000 | $12,320 | $28,680 |
| 2023 | $10,208 | $41,000 | $12,320 | $28,680 |
| 2022 | $10,208 | $41,000 | $12,320 | $28,680 |
| 2021 | $9,340 | $34,145 | $6,720 | $27,425 |
| 2020 | $9,247 | $34,145 | $6,720 | $27,425 |
| 2019 | $9,250 | $37,939 | $6,720 | $31,219 |
| 2018 | $9,115 | $33,807 | $5,880 | $27,927 |
| 2017 | $8,989 | $33,807 | $5,880 | $27,927 |
| 2016 | $8,649 | $33,807 | $5,880 | $27,927 |
| 2015 | $9,100 | $30,417 | $5,040 | $25,377 |
| 2014 | $7,697 | $30,417 | $5,040 | $25,377 |
| 2013 | $7,470 | $30,417 | $5,040 | $25,377 |
Agents Affiliated with this Home
-

Seller's Agent in 2020
Moin Haque
Coldwell Banker Realty
(630) 518-0806
2 in this area
253 Total Sales
-

Buyer's Agent in 2020
James Holder
The McDonald Group
(847) 217-4426
1 in this area
6 Total Sales
-

Buyer's Agent in 2018
Mark Minorczyk
Keller Williams ONEChicago
(773) 320-0020
183 Total Sales
-

Seller's Agent in 2015
James Wagner
James Wagner Real Estate
(312) 259-7876
2 Total Sales
-

Seller's Agent in 2014
Steve DeRienzo
RE/MAX Liberty
(630) 479-9479
5 in this area
77 Total Sales
-
C
Buyer's Agent in 2014
Carey Zeller
Coldwell Banker Real Estate Group
5 Total Sales
Map
Source: Midwest Real Estate Data (MRED)
MLS Number: MRD08979929
APN: 07-27-415-018-0000
- 1027 Newport Harbor Unit 6504
- 278 Nantucket Harbor Unit 703
- 226 Nantucket Harbor Unit 226
- 1114 Hampton Harbor Unit 8501
- 1045 Hampton Harbor Unit 9602
- 923 Manchester Cir Unit 122A
- 36 Shore Dr
- 872 Asbury Ln
- 33 W Wise Rd
- 688 Crystal Ct N
- 784 Bluejay Cir
- 4 Kingsport Dr
- 755 N Woodfield Trail
- 632 Huntington Ln
- 542 Bryce Trail
- 717 Tipperary Ct Unit 2B
- 733 Limerick Ln Unit 7333D
- 717 Killarney Ct Unit 2A
- 525 Raymond Ct
- 206 W Hartford Dr
