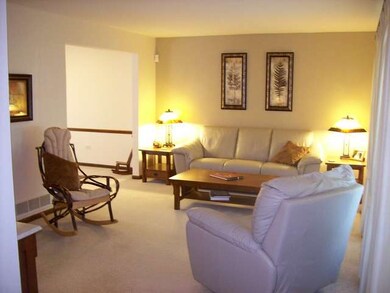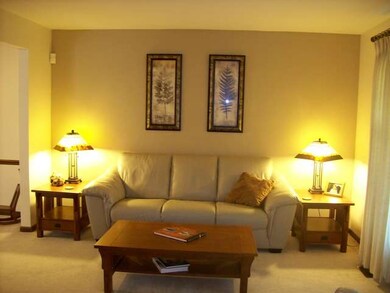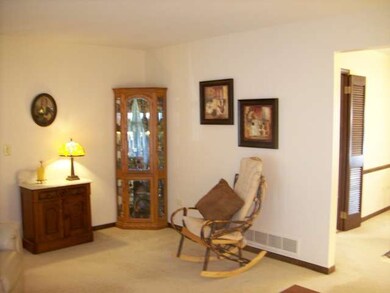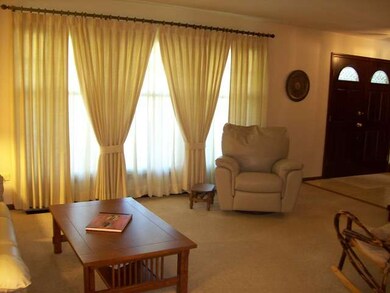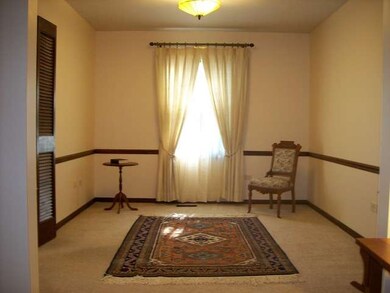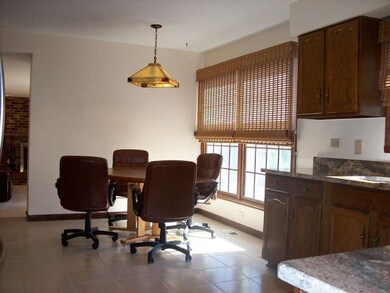
1139 Jamestown Ct Schaumburg, IL 60193
South Schaumburg NeighborhoodHighlights
- Colonial Architecture
- Landscaped Professionally
- Screened Porch
- Michael Collins Elementary School Rated A-
- Deck
- Sitting Room
About This Home
As of August 2020*NORMAL SALE*THIS IS IT !*WELL PRICED FOR THIS DESIRABLE AND SOUGHT AFTER NEIGHBORHOOD ! * EXTREMELY WELL MAINTAINED W/ NEW/NEWER UPGRADES THRU ~ OUT !*HIGH EFFICIENCY FURNACE*A/C *WATER HEATER*WINDOWS*SIDING*ROOF*OAK KITCHEN W/ STAINLESS STEEL APPLIANCES AND GRANITE COUNTERS*LARGE FAM. RM. W/FLOOR TO CEILING FIREPLACE & WALK~OUT TO PRO LANDSCAPED GENEROUS SIZE FENCED LOT*FINISHED BASEMENT*ETC !*PRIDE OF OWNERSHIP !
Last Agent to Sell the Property
RE/MAX Liberty License #475121859 Listed on: 06/13/2014

Home Details
Home Type
- Single Family
Est. Annual Taxes
- $10,208
Year Built
- 1977
Lot Details
- Cul-De-Sac
- Fenced Yard
- Landscaped Professionally
Parking
- Attached Garage
- Garage Transmitter
- Garage Door Opener
- Driveway
- Parking Included in Price
- Garage Is Owned
Home Design
- Colonial Architecture
- Brick Exterior Construction
- Slab Foundation
- Asphalt Shingled Roof
- Vinyl Siding
Interior Spaces
- Primary Bathroom is a Full Bathroom
- Wood Burning Fireplace
- Entrance Foyer
- Sitting Room
- Screened Porch
- Finished Basement
- Partial Basement
- Storm Screens
Kitchen
- Breakfast Bar
- Walk-In Pantry
- Oven or Range
- Microwave
- Dishwasher
- Stainless Steel Appliances
- Disposal
Laundry
- Laundry on main level
- Dryer
- Washer
Outdoor Features
- Deck
Utilities
- Forced Air Heating and Cooling System
- Lake Michigan Water
Listing and Financial Details
- Homeowner Tax Exemptions
Ownership History
Purchase Details
Home Financials for this Owner
Home Financials are based on the most recent Mortgage that was taken out on this home.Purchase Details
Home Financials for this Owner
Home Financials are based on the most recent Mortgage that was taken out on this home.Purchase Details
Home Financials for this Owner
Home Financials are based on the most recent Mortgage that was taken out on this home.Similar Homes in Schaumburg, IL
Home Values in the Area
Average Home Value in this Area
Purchase History
| Date | Type | Sale Price | Title Company |
|---|---|---|---|
| Warranty Deed | $401,000 | North American Title Company | |
| Warranty Deed | $385,000 | Fidelity National Title | |
| Warranty Deed | $364,500 | -- | |
| Warranty Deed | $364,500 | -- | |
| Warranty Deed | $364,500 | -- |
Mortgage History
| Date | Status | Loan Amount | Loan Type |
|---|---|---|---|
| Previous Owner | $320,800 | New Conventional | |
| Previous Owner | $308,000 | Unknown | |
| Previous Owner | $346,275 | New Conventional | |
| Previous Owner | $40,000 | Stand Alone Second | |
| Previous Owner | $240,000 | Unknown |
Property History
| Date | Event | Price | Change | Sq Ft Price |
|---|---|---|---|---|
| 08/12/2020 08/12/20 | Sold | $401,000 | -2.2% | $184 / Sq Ft |
| 07/07/2020 07/07/20 | Pending | -- | -- | -- |
| 06/12/2020 06/12/20 | For Sale | $410,000 | 0.0% | $188 / Sq Ft |
| 06/02/2020 06/02/20 | Pending | -- | -- | -- |
| 05/28/2020 05/28/20 | For Sale | $410,000 | 0.0% | $188 / Sq Ft |
| 01/10/2018 01/10/18 | Rented | $2,400 | 0.0% | -- |
| 12/17/2017 12/17/17 | For Rent | $2,400 | 0.0% | -- |
| 08/25/2015 08/25/15 | Sold | $385,000 | -3.7% | $176 / Sq Ft |
| 07/27/2015 07/27/15 | Pending | -- | -- | -- |
| 07/11/2015 07/11/15 | For Sale | $399,900 | +9.7% | $183 / Sq Ft |
| 07/24/2014 07/24/14 | Sold | $364,500 | -1.4% | $167 / Sq Ft |
| 06/17/2014 06/17/14 | Pending | -- | -- | -- |
| 06/13/2014 06/13/14 | For Sale | $369,500 | -- | $169 / Sq Ft |
Tax History Compared to Growth
Tax History
| Year | Tax Paid | Tax Assessment Tax Assessment Total Assessment is a certain percentage of the fair market value that is determined by local assessors to be the total taxable value of land and additions on the property. | Land | Improvement |
|---|---|---|---|---|
| 2024 | $10,208 | $41,000 | $12,320 | $28,680 |
| 2023 | $10,208 | $41,000 | $12,320 | $28,680 |
| 2022 | $10,208 | $41,000 | $12,320 | $28,680 |
| 2021 | $9,340 | $34,145 | $6,720 | $27,425 |
| 2020 | $9,247 | $34,145 | $6,720 | $27,425 |
| 2019 | $9,250 | $37,939 | $6,720 | $31,219 |
| 2018 | $9,115 | $33,807 | $5,880 | $27,927 |
| 2017 | $8,989 | $33,807 | $5,880 | $27,927 |
| 2016 | $8,649 | $33,807 | $5,880 | $27,927 |
| 2015 | $9,100 | $30,417 | $5,040 | $25,377 |
| 2014 | $7,697 | $30,417 | $5,040 | $25,377 |
| 2013 | $7,470 | $30,417 | $5,040 | $25,377 |
Agents Affiliated with this Home
-
Moin Haque

Seller's Agent in 2020
Moin Haque
Coldwell Banker Realty
(630) 518-0806
2 in this area
258 Total Sales
-
James Holder

Buyer's Agent in 2020
James Holder
The McDonald Group
(847) 217-4426
1 in this area
7 Total Sales
-
Mark Minorczyk

Buyer's Agent in 2018
Mark Minorczyk
Keller Williams ONEChicago
(773) 320-0020
187 Total Sales
-
James Wagner

Seller's Agent in 2015
James Wagner
James Wagner Real Estate
(312) 259-7876
2 Total Sales
-
Steve DeRienzo

Seller's Agent in 2014
Steve DeRienzo
RE/MAX Liberty
(630) 479-9479
5 in this area
77 Total Sales
-
Carey Zeller
C
Buyer's Agent in 2014
Carey Zeller
Coldwell Banker Real Estate Group
5 Total Sales
Map
Source: Midwest Real Estate Data (MRED)
MLS Number: MRD08644257
APN: 07-27-415-018-0000
- 1030 Newport Harbor Unit 5701
- 259 Nantucket Harbor Unit 402
- 1035 Boston Harbor Unit 7602
- 704 Thames Dr
- 36 Shore Dr
- 1223 Knottingham Ct Unit 2A
- 784 Bluejay Cir
- 643 Summit Dr
- 734 Bluejay Cir
- 157 Oliver Ct
- 323 E Weathersfield Way
- 913 Knottingham Dr Unit 2A
- 920 Surrey Dr Unit 1A
- 917 Knottingham Dr Unit 1B
- 711 Waterford Rd S Unit 2A
- 733 Limerick Ln Unit 7333D
- 609 Bryce Trail
- 533 Raymond Ct
- 717 Killarney Ct Unit 2A
- 719 Killarney Ct Unit 2B

