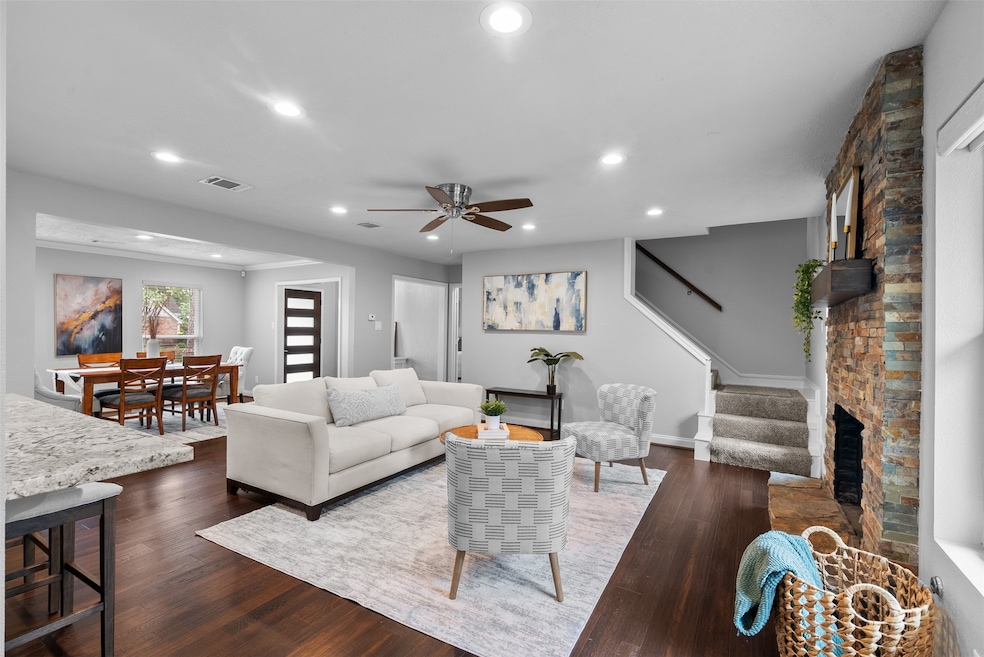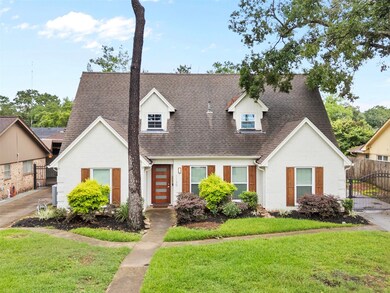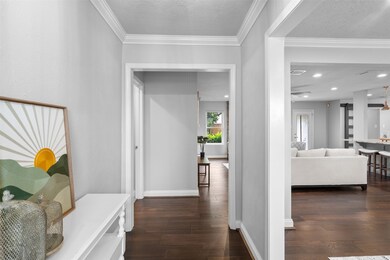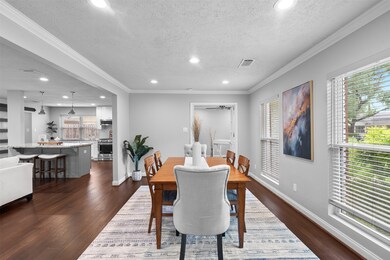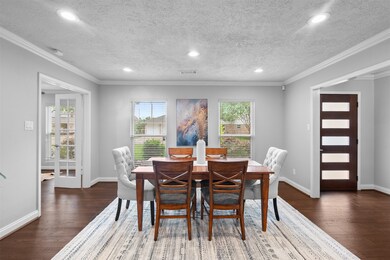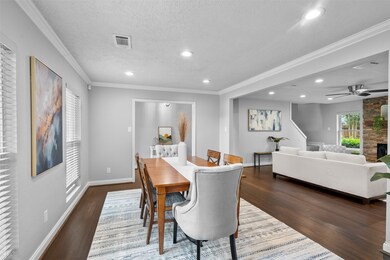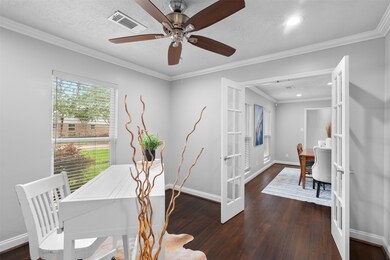1139 Lehman St Houston, TX 77018
Oak Forest-Garden Oaks NeighborhoodHighlights
- Traditional Architecture
- Home Office
- Family Room Off Kitchen
- Engineered Wood Flooring
- 2 Car Detached Garage
- Soaking Tub
About This Home
Beautifully updated home in Candlelight Plaza! Meant for entertaining with a stunning kitchen and living room area that opens up to the dining room with an enclosed study that can double as a playroom all on the first floor. The Primary Bedroom features a large walk-in closet and an on-suite bathroom with an oversized walk-in shower, separate bath tub and private wash room. The three secondary bedrooms are all located upstairs with a full bath featuring double sinks. A renovation was completed in 2020 to include: PEX piping, tankless water heater, sewer lines, ductwork, an automatic driveway gate and AC/Heated garage. New paint and carpet in May 2025! Candlelight Plaza is a hidden gem with an active community that includes a variety of social clubs and holiday block parties.
Home Details
Home Type
- Single Family
Est. Annual Taxes
- $15,576
Year Built
- Built in 1966
Lot Details
- 7,956 Sq Ft Lot
- North Facing Home
- Back Yard Fenced
Parking
- 2 Car Detached Garage
- Driveway
- Electric Gate
Home Design
- Traditional Architecture
Interior Spaces
- 2,307 Sq Ft Home
- 1-Story Property
- Ceiling Fan
- Gas Fireplace
- Window Treatments
- Formal Entry
- Family Room Off Kitchen
- Living Room
- Dining Room
- Home Office
- Utility Room
- Washer and Gas Dryer Hookup
Kitchen
- Gas Oven
- Gas Range
- Microwave
- Dishwasher
- Kitchen Island
- Disposal
Flooring
- Engineered Wood
- Carpet
- Tile
Bedrooms and Bathrooms
- 4 Bedrooms
- En-Suite Primary Bedroom
- Double Vanity
- Soaking Tub
- Bathtub with Shower
- Separate Shower
Schools
- Durham Elementary School
- Black Middle School
- Waltrip High School
Utilities
- Central Heating and Cooling System
- Heating System Uses Gas
- No Utilities
- Tankless Water Heater
Listing and Financial Details
- Property Available on 7/16/25
- 12 Month Lease Term
Community Details
Overview
- Candlelight Plaza Sec 01 Subdivision
Pet Policy
- Call for details about the types of pets allowed
- Pet Deposit Required
Map
Source: Houston Association of REALTORS®
MLS Number: 34724834
APN: 0973570000006
- 1122 Lehman St
- 4907 Twin Candle Dr
- 4822 Ella Blvd
- 1219 Del Norte St
- 1219 Candlelight Ln
- 1151 Creekmont Dr
- 1110 Cheshire Ln
- 3324 Masters Point Dr
- 3342 Pinemont Dr
- 3807 Pinemont Dr
- 3344 Pinemont Dr
- 1243 Candlelight Ln
- 1109 Cheshire Ln
- 1238 Del Norte St
- 1236 Martin St
- 3502 Pinemont Dr
- 4626 Ella Blvd
- 1311 Lehman St
- 3333 Creekmont Dr
- 1219 Cheshire Ln
- 4822 Ella Blvd
- 1115 Eden Park Ln
- 3362 Pinemont Dr
- 5262 Ella Blvd Unit 304
- 5262 Ella Blvd Unit 300 A/B
- 5007 Shady Nook Ct
- 1130 Thornton Rd
- 5422 Wheatley St Unit D
- 1030 Chantilly Ln
- 962 Ford Pines Ln
- 5213 Green Pine Tree Dr
- 1075 Curtin St
- 5019 Oak Forest Dr
- 1010 Thornton Rd
- 918 Lehman St Unit 770
- 1026 Curtin St
- 1221 W Tidwell Rd
- 1028 Melneeka Ln
- 1200 W Tidwell Rd
- 970 Highland Sound Ln
