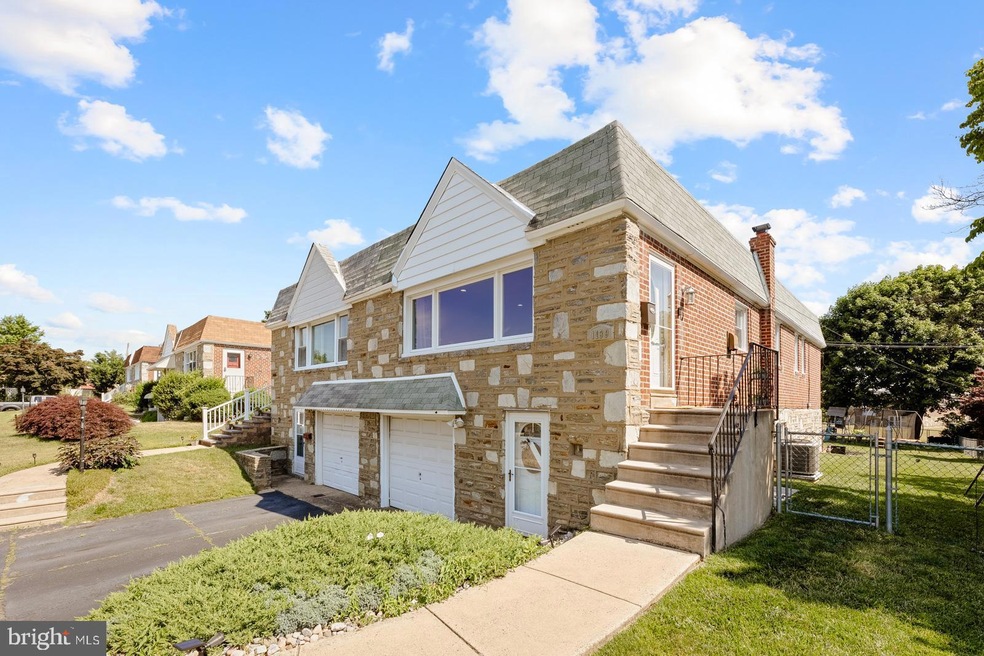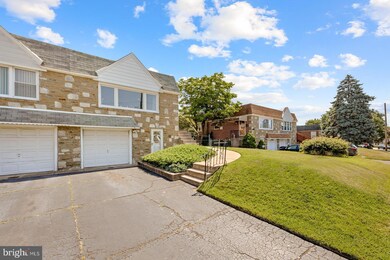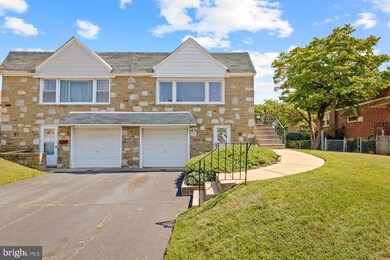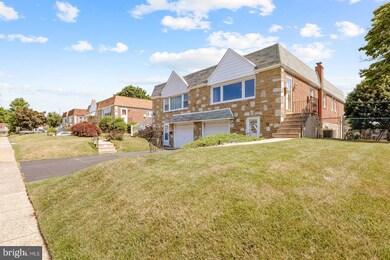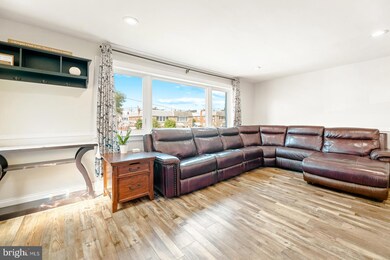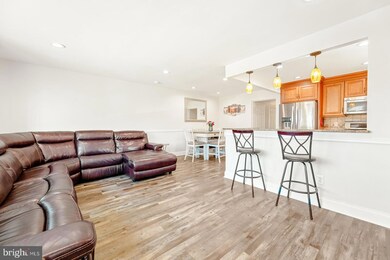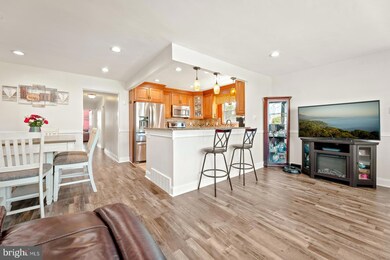
1139 Medway Rd Philadelphia, PA 19115
Bustleton NeighborhoodHighlights
- Open Floorplan
- No HOA
- 1 Car Attached Garage
- Rambler Architecture
- Stainless Steel Appliances
- Back and Side Yard
About This Home
As of December 2024Move-in Ready! Welcome to 1139 Medway Rd A beautiful 3-bedroom twin-ranch nestled in the heart of Bustleton, awaits new owners! This home was just professionally painted, tastefully updated, and features lots of upgrades. On the main level you have an open concept living room/ dining room and a kitchen that has granite countertops, premium cabinets with exquisite wood finishes, new stainless steel refrigerator, new stove/range and dishwasher. Down the hallway you'll find an updated full bath and 2 nice sized bedrooms. The main bedroom, also on the main level, has an updated full bathroom. Did I mention that it has a huge recently finished basement with a half-bath?? Yep. Okay, so it is a pretty house... but does it have a backyard? YES. A BIG backyard with a patio! Don't wait. Make your appointment ASAP!!!
Last Agent to Sell the Property
Re/Max One Realty License #2182642 Listed on: 06/28/2024

Townhouse Details
Home Type
- Townhome
Est. Annual Taxes
- $3,552
Year Built
- Built in 1959
Lot Details
- 7,407 Sq Ft Lot
- Lot Dimensions are 41.00 x 183.00
- Southwest Facing Home
- Property is Fully Fenced
- Chain Link Fence
- Back and Side Yard
Parking
- 1 Car Attached Garage
- Front Facing Garage
- Driveway
Home Design
- Semi-Detached or Twin Home
- Rambler Architecture
- Flat Roof Shape
- Brick Exterior Construction
- Brick Foundation
- Block Foundation
- Stone Siding
- Masonry
Interior Spaces
- 1,128 Sq Ft Home
- Property has 1 Level
- Open Floorplan
- Ceiling Fan
- Finished Basement
- Laundry in Basement
Kitchen
- Gas Oven or Range
- Built-In Microwave
- Dishwasher
- Stainless Steel Appliances
Bedrooms and Bathrooms
- 3 Main Level Bedrooms
Laundry
- Dryer
- Washer
Outdoor Features
- Patio
Utilities
- Forced Air Heating and Cooling System
- 100 Amp Service
- Natural Gas Water Heater
Community Details
- No Home Owners Association
- Bustleton Subdivision
Listing and Financial Details
- Tax Lot 316
- Assessor Parcel Number 581167000
Ownership History
Purchase Details
Home Financials for this Owner
Home Financials are based on the most recent Mortgage that was taken out on this home.Purchase Details
Home Financials for this Owner
Home Financials are based on the most recent Mortgage that was taken out on this home.Purchase Details
Home Financials for this Owner
Home Financials are based on the most recent Mortgage that was taken out on this home.Similar Homes in Philadelphia, PA
Home Values in the Area
Average Home Value in this Area
Purchase History
| Date | Type | Sale Price | Title Company |
|---|---|---|---|
| Deed | $405,000 | Alpert Abstract | |
| Deed | $395,000 | None Listed On Document | |
| Deed | $190,000 | None Available |
Mortgage History
| Date | Status | Loan Amount | Loan Type |
|---|---|---|---|
| Open | $283,500 | New Conventional | |
| Previous Owner | $300,000 | New Conventional | |
| Previous Owner | $50,000 | Credit Line Revolving | |
| Previous Owner | $8,600 | Stand Alone Second | |
| Previous Owner | $176,500 | Stand Alone Second | |
| Previous Owner | $180,500 | Purchase Money Mortgage |
Property History
| Date | Event | Price | Change | Sq Ft Price |
|---|---|---|---|---|
| 12/27/2024 12/27/24 | Sold | $405,000 | -3.3% | $359 / Sq Ft |
| 11/23/2024 11/23/24 | Pending | -- | -- | -- |
| 11/22/2024 11/22/24 | For Sale | $419,000 | +6.1% | $371 / Sq Ft |
| 07/31/2024 07/31/24 | Sold | $395,000 | +9.8% | $350 / Sq Ft |
| 07/01/2024 07/01/24 | Pending | -- | -- | -- |
| 06/28/2024 06/28/24 | For Sale | $359,900 | -- | $319 / Sq Ft |
Tax History Compared to Growth
Tax History
| Year | Tax Paid | Tax Assessment Tax Assessment Total Assessment is a certain percentage of the fair market value that is determined by local assessors to be the total taxable value of land and additions on the property. | Land | Improvement |
|---|---|---|---|---|
| 2025 | $3,553 | $337,900 | $67,580 | $270,320 |
| 2024 | $3,553 | $337,900 | $67,580 | $270,320 |
| 2023 | $3,553 | $253,800 | $50,700 | $203,100 |
| 2022 | $2,343 | $208,800 | $50,700 | $158,100 |
| 2021 | $2,973 | $0 | $0 | $0 |
| 2020 | $2,973 | $0 | $0 | $0 |
| 2019 | $2,800 | $0 | $0 | $0 |
| 2018 | $2,319 | $0 | $0 | $0 |
| 2017 | $2,739 | $0 | $0 | $0 |
| 2016 | $2,319 | $0 | $0 | $0 |
| 2015 | $2,220 | $0 | $0 | $0 |
| 2014 | -- | $195,700 | $133,778 | $61,922 |
| 2012 | -- | $26,720 | $4,162 | $22,558 |
Agents Affiliated with this Home
-
Tim Tahiraj
T
Seller's Agent in 2024
Tim Tahiraj
Keller Williams Real Estate Tri-County
2 in this area
3 Total Sales
-
Edward Barber Jr

Seller's Agent in 2024
Edward Barber Jr
RE/MAX
(215) 776-8195
3 in this area
46 Total Sales
-
Khush Yuldashev
K
Buyer's Agent in 2024
Khush Yuldashev
Exceed Realty
(475) 470-4262
6 in this area
69 Total Sales
Map
Source: Bright MLS
MLS Number: PAPH2369078
APN: 581167000
- 1147 Glenn St
- 9967 Verree Rd
- 9959 Ferndale St
- 9999 Woodfern Rd
- 849 Glenn St
- 9956 Bridle Rd
- 800 Red Lion Rd
- 821 Glenn St
- 9826 Redd Rambler Dr
- 9958 Gardenia Ln
- 10016 Ferndale St
- 9813 Ferndale St
- 9739 Krewstown Rd
- 10040 Jeanes St
- 1241 Serota Place
- 10120 Verree Rd
- 10103 Northeast Ave Unit 9
- 9926 Haldeman Ave
- 10144 Northeast Ave
- 603 Oakfield Ln
