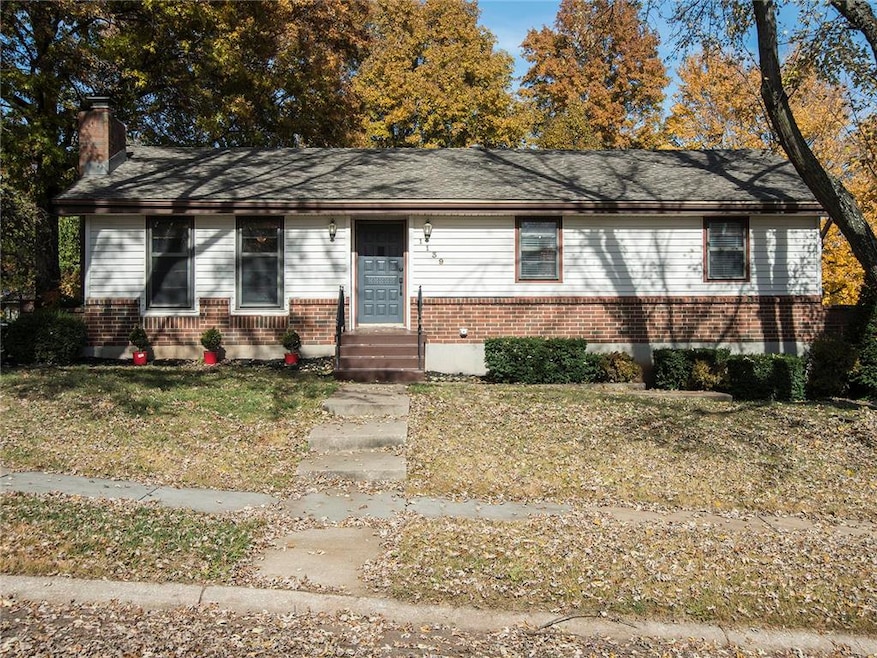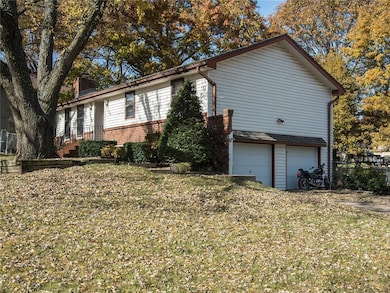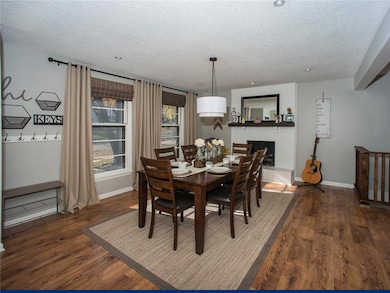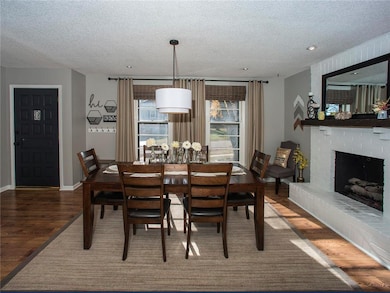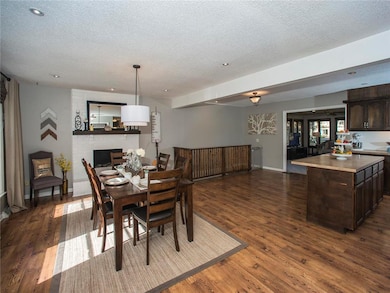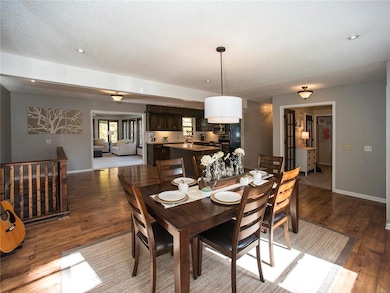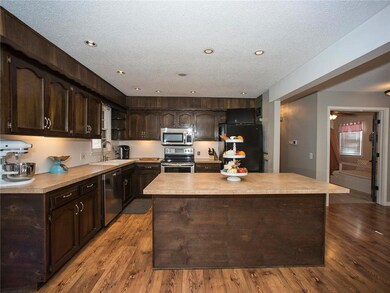
1139 N Walker Ln Olathe, KS 66061
Highlights
- Vaulted Ceiling
- Traditional Architecture
- Granite Countertops
- Olathe North Sr High School Rated A
- Whirlpool Bathtub
- Skylights
About This Home
As of July 2025CHARMING & SPACIOUS home straight out of Pinterest. This home is perfectly situated on a corner lot w/ NEW HVAC and A/C! Step right in to a OPEN KITCHEN w/ beautiful flooring throughout and a LARGE GREAT ROOM that is perfect for your family and friends. Finished lower level! HUGE 2-CAR GARAGE is great for additional storage and for your hobbies! NEWER ROOF! FRESH NEW interior paint! Backyard is fully fenced and has a great patio perfect for entertaining! LOCATION~LOCATION~LOCATION! Close proximity to AWARD-WINNING OLATHE SCHOOLS, shopping, entertainment and highway access! HURRY-IN BEFORE IT'S GONE!
Last Agent to Sell the Property
Keller Williams Realty Partners Inc. License #SP00049426 Listed on: 11/17/2017

Home Details
Home Type
- Single Family
Est. Annual Taxes
- $1,978
Year Built
- Built in 1972
Lot Details
- Aluminum or Metal Fence
- Paved or Partially Paved Lot
- Many Trees
Parking
- 2 Car Attached Garage
- Side Facing Garage
- Garage Door Opener
Home Design
- Traditional Architecture
- Composition Roof
- Board and Batten Siding
Interior Spaces
- Wet Bar: Carpet, Ceramic Tiles, Shower Over Tub, Ceiling Fan(s), Shades/Blinds, Walk-In Closet(s), Laminate Counters, Shower Only, Kitchen Island
- Built-In Features: Carpet, Ceramic Tiles, Shower Over Tub, Ceiling Fan(s), Shades/Blinds, Walk-In Closet(s), Laminate Counters, Shower Only, Kitchen Island
- Vaulted Ceiling
- Ceiling Fan: Carpet, Ceramic Tiles, Shower Over Tub, Ceiling Fan(s), Shades/Blinds, Walk-In Closet(s), Laminate Counters, Shower Only, Kitchen Island
- Skylights
- Shades
- Plantation Shutters
- Drapes & Rods
- Family Room with Fireplace
- Dining Room with Fireplace
- Attic Fan
- Fire and Smoke Detector
Kitchen
- Electric Oven or Range
- Dishwasher
- Kitchen Island
- Granite Countertops
- Laminate Countertops
- Wood Stained Kitchen Cabinets
- Disposal
Flooring
- Wall to Wall Carpet
- Linoleum
- Laminate
- Stone
- Ceramic Tile
- Luxury Vinyl Plank Tile
- Luxury Vinyl Tile
Bedrooms and Bathrooms
- 3 Bedrooms
- Cedar Closet: Carpet, Ceramic Tiles, Shower Over Tub, Ceiling Fan(s), Shades/Blinds, Walk-In Closet(s), Laminate Counters, Shower Only, Kitchen Island
- Walk-In Closet: Carpet, Ceramic Tiles, Shower Over Tub, Ceiling Fan(s), Shades/Blinds, Walk-In Closet(s), Laminate Counters, Shower Only, Kitchen Island
- Double Vanity
- Whirlpool Bathtub
- Carpet
Basement
- Walk-Out Basement
- Partial Basement
- Laundry in Basement
Schools
- Northview Elementary School
- Olathe North High School
Additional Features
- Enclosed Patio or Porch
- City Lot
- Central Air
Community Details
- Bryn Vista Park Subdivision
Listing and Financial Details
- Exclusions: see disclosure
- Assessor Parcel Number DP08200003 0018
Ownership History
Purchase Details
Home Financials for this Owner
Home Financials are based on the most recent Mortgage that was taken out on this home.Purchase Details
Home Financials for this Owner
Home Financials are based on the most recent Mortgage that was taken out on this home.Purchase Details
Home Financials for this Owner
Home Financials are based on the most recent Mortgage that was taken out on this home.Purchase Details
Home Financials for this Owner
Home Financials are based on the most recent Mortgage that was taken out on this home.Similar Homes in Olathe, KS
Home Values in the Area
Average Home Value in this Area
Purchase History
| Date | Type | Sale Price | Title Company |
|---|---|---|---|
| Warranty Deed | -- | Stewart Title Company | |
| Warranty Deed | -- | Stewart Title Company | |
| Warranty Deed | -- | Chicago Title | |
| Interfamily Deed Transfer | -- | Alpha Title Llc | |
| Warranty Deed | -- | Heartland Title Company |
Mortgage History
| Date | Status | Loan Amount | Loan Type |
|---|---|---|---|
| Open | $315,250 | New Conventional | |
| Previous Owner | $188,000 | New Conventional | |
| Previous Owner | $188,575 | New Conventional | |
| Previous Owner | $162,313 | FHA | |
| Previous Owner | $145,847 | FHA |
Property History
| Date | Event | Price | Change | Sq Ft Price |
|---|---|---|---|---|
| 07/23/2025 07/23/25 | Sold | -- | -- | -- |
| 06/23/2025 06/23/25 | Pending | -- | -- | -- |
| 06/20/2025 06/20/25 | For Sale | $320,000 | +68.5% | $162 / Sq Ft |
| 12/15/2017 12/15/17 | Sold | -- | -- | -- |
| 11/19/2017 11/19/17 | Pending | -- | -- | -- |
| 11/17/2017 11/17/17 | For Sale | $189,950 | -- | $96 / Sq Ft |
Tax History Compared to Growth
Tax History
| Year | Tax Paid | Tax Assessment Tax Assessment Total Assessment is a certain percentage of the fair market value that is determined by local assessors to be the total taxable value of land and additions on the property. | Land | Improvement |
|---|---|---|---|---|
| 2024 | $3,475 | $31,326 | $6,113 | $25,213 |
| 2023 | $3,585 | $31,464 | $5,558 | $25,906 |
| 2022 | $3,131 | $26,784 | $4,829 | $21,955 |
| 2021 | $2,825 | $22,965 | $4,394 | $18,571 |
| 2020 | $2,893 | $23,299 | $4,394 | $18,905 |
| 2019 | $2,708 | $21,678 | $3,816 | $17,862 |
| 2018 | $2,663 | $21,172 | $3,816 | $17,356 |
| 2017 | $2,121 | $16,756 | $3,180 | $13,576 |
| 2016 | $2,074 | $16,802 | $3,180 | $13,622 |
| 2015 | $1,978 | $16,054 | $3,180 | $12,874 |
| 2013 | -- | $17,423 | $3,180 | $14,243 |
Agents Affiliated with this Home
-

Seller's Agent in 2025
Brenda Shores
Real Broker, LLC
(816) 746-1250
6 in this area
239 Total Sales
-

Buyer's Agent in 2025
Katherine Lee
Sage Sotheby's International Realty
(913) 530-1847
18 in this area
391 Total Sales
-

Seller's Agent in 2017
Adam Butler
Keller Williams Realty Partners Inc.
(913) 685-2326
5 in this area
51 Total Sales
-
N
Seller Co-Listing Agent in 2017
Nick Wagoner
Real Broker, LLC
(913) 227-5462
40 in this area
191 Total Sales
Map
Source: Heartland MLS
MLS Number: 2079610
APN: DP08200003-0018
- 500 E Harold St
- 838 E 125th Terrace
- 1237 N Prince Edward Island St
- 819 E Piatt Ln
- 904 N Parkway Dr
- 11938 N Keeler St
- 821 N Hamilton St
- 12230 S Nelson Rd
- 20444 W 125th Terrace
- 20467 W 125th Terrace
- 20487 W 125th Place
- 127 E Nelson Cir
- 20520 W 124th Terrace
- 1675 N Keeler St
- 1305 N Hunter Dr
- 983 E 121st Place
- 12090 S Nelson Rd
- 19797 W 121st St
- 964 N Walnut St
- 618 N Chestnut St
