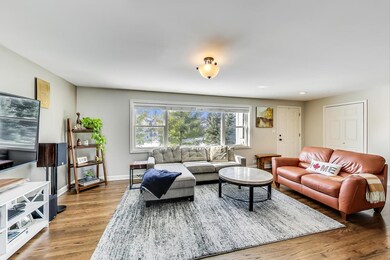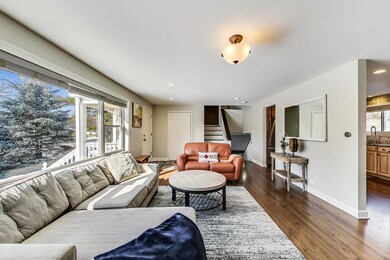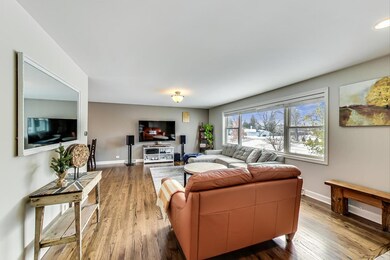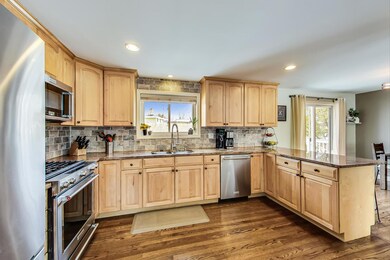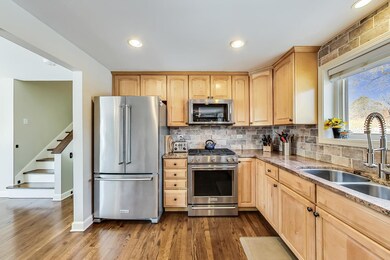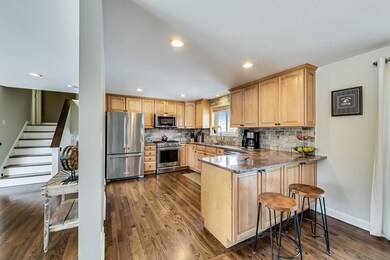
1139 Pfingsten Rd Glenview, IL 60025
Highlights
- Deck
- Property is near a park
- Wood Flooring
- Glen Grove Elementary School Rated A-
- Recreation Room
- <<bathWithWhirlpoolToken>>
About This Home
As of June 2021Gorgeous updated home with a huge fenced backyard oasis and two car attached garage. The main level provides an expansive open floor plan with a beautifully appointed kitchen featuring granite countertops, new stainless steel appliances, backsplash, hard wood floors, and immediate access to the stone patio - absolutely perfect for entertaining. The second level includes a spacious primary bedroom with a larger walk-in closet, an ensuite bath featuring a jacuzzi tub and separate shower. Two more bedrooms on this level and a large hallway bath with a combined tub/shower. Second level is all hardwood as well. There is a bright bonus office/playroom space with a half bath, separate laundry room, and sliding glass doors accessing the yard. The lower level family room is beautifully finished with a gas burning fireplace, wall to wall carpet, ground level windows for natural light and additional storage. Massive fully fenced back yard with mature landscaping and tons of privacy, green space, patio and deck. Roof Replaced in 2019. Finished shed for additional storage. Walk to Flick Park, tennis courts, pool and playground.
Last Agent to Sell the Property
@properties Christie's International Real Estate License #475146589 Listed on: 04/12/2021

Last Buyer's Agent
@properties Christie's International Real Estate License #475149766

Home Details
Home Type
- Single Family
Est. Annual Taxes
- $6,979
Year Built
- Built in 1959
Lot Details
- 10,685 Sq Ft Lot
- Lot Dimensions are 100x111
- Paved or Partially Paved Lot
Parking
- 2.5 Car Attached Garage
- Garage Transmitter
- Garage Door Opener
- Parking Included in Price
Home Design
- Split Level with Sub
Interior Spaces
- 2,698 Sq Ft Home
- Ceiling Fan
- Gas Log Fireplace
- L-Shaped Dining Room
- Recreation Room
- Wood Flooring
- Carbon Monoxide Detectors
Kitchen
- Range<<rangeHoodToken>>
- <<microwave>>
- Dishwasher
- Disposal
Bedrooms and Bathrooms
- 3 Bedrooms
- 3 Potential Bedrooms
- Walk-In Closet
- <<bathWithWhirlpoolToken>>
- Separate Shower
Laundry
- Dryer
- Washer
Finished Basement
- Partial Basement
- Sump Pump
- Fireplace in Basement
- Sub-Basement
Outdoor Features
- Deck
- Patio
- Shed
Location
- Property is near a park
Schools
- Glen Grove Elementary School
- Springman Middle School
- Glenbrook South High School
Utilities
- Forced Air Heating and Cooling System
- Humidifier
- Heating System Uses Natural Gas
- Lake Michigan Water
Community Details
- Tennis Courts
- Community Pool
Listing and Financial Details
- Homeowner Tax Exemptions
Ownership History
Purchase Details
Home Financials for this Owner
Home Financials are based on the most recent Mortgage that was taken out on this home.Purchase Details
Home Financials for this Owner
Home Financials are based on the most recent Mortgage that was taken out on this home.Purchase Details
Purchase Details
Home Financials for this Owner
Home Financials are based on the most recent Mortgage that was taken out on this home.Purchase Details
Similar Homes in Glenview, IL
Home Values in the Area
Average Home Value in this Area
Purchase History
| Date | Type | Sale Price | Title Company |
|---|---|---|---|
| Warranty Deed | $561,500 | First American Title | |
| Deed | $475,000 | Saturn Title Llc | |
| Interfamily Deed Transfer | -- | None Available | |
| Deed | $348,000 | Pntn | |
| Quit Claim Deed | -- | -- |
Mortgage History
| Date | Status | Loan Amount | Loan Type |
|---|---|---|---|
| Previous Owner | $449,200 | New Conventional | |
| Previous Owner | $300,000 | New Conventional | |
| Previous Owner | $158,000 | Unknown | |
| Previous Owner | $278,000 | Unknown | |
| Previous Owner | $159,000 | Unknown |
Property History
| Date | Event | Price | Change | Sq Ft Price |
|---|---|---|---|---|
| 06/18/2021 06/18/21 | Sold | $561,500 | +2.1% | $208 / Sq Ft |
| 04/19/2021 04/19/21 | For Sale | -- | -- | -- |
| 04/18/2021 04/18/21 | Pending | -- | -- | -- |
| 04/12/2021 04/12/21 | For Sale | $550,000 | +15.8% | $204 / Sq Ft |
| 11/08/2016 11/08/16 | Sold | $475,000 | -1.0% | $233 / Sq Ft |
| 10/05/2016 10/05/16 | Pending | -- | -- | -- |
| 07/27/2016 07/27/16 | For Sale | $479,900 | -- | $235 / Sq Ft |
Tax History Compared to Growth
Tax History
| Year | Tax Paid | Tax Assessment Tax Assessment Total Assessment is a certain percentage of the fair market value that is determined by local assessors to be the total taxable value of land and additions on the property. | Land | Improvement |
|---|---|---|---|---|
| 2024 | $9,226 | $45,000 | $12,824 | $32,176 |
| 2023 | $8,943 | $45,000 | $12,824 | $32,176 |
| 2022 | $8,943 | $45,000 | $12,824 | $32,176 |
| 2021 | $7,435 | $33,201 | $12,290 | $20,911 |
| 2020 | $7,403 | $33,201 | $12,290 | $20,911 |
| 2019 | $6,979 | $36,891 | $12,290 | $24,601 |
| 2018 | $7,671 | $36,788 | $10,687 | $26,101 |
| 2017 | $8,014 | $39,174 | $10,687 | $28,487 |
| 2016 | $7,758 | $39,174 | $10,687 | $28,487 |
| 2015 | $6,532 | $30,051 | $8,549 | $21,502 |
| 2014 | $6,718 | $31,307 | $8,549 | $22,758 |
| 2013 | $6,500 | $31,307 | $8,549 | $22,758 |
Agents Affiliated with this Home
-
Sonia Madden

Seller's Agent in 2021
Sonia Madden
@ Properties
(312) 890-5814
1 in this area
69 Total Sales
-
Kimberly Meixner

Buyer's Agent in 2021
Kimberly Meixner
@ Properties
(847) 630-0119
2 in this area
78 Total Sales
-
Halina Kraszewski

Seller's Agent in 2016
Halina Kraszewski
Realtogy Co
1 in this area
26 Total Sales
Map
Source: Midwest Real Estate Data (MRED)
MLS Number: 11048989
APN: 04-33-100-005-0000
- 3701 Knollwood Ln
- 3933 Gloria Ct
- 1129 Longmeadow Dr
- 1076 Ironwood Ct
- 1436 Estate Ln Unit 36
- 1504 Pfingsten Rd
- 1002 Elmdale Rd
- 912 Elmdale Rd
- 3212 Lindenwood Ln
- 3207 Knollwood Ln
- 4140 Cove Ln Unit B
- 3843 Appian Way Unit T17C
- 1223 Milwaukee Ave
- 3925 Triumvera Dr Unit 1A
- 3925 Triumvera Dr Unit 9B
- 3925 Triumvera Dr Unit 14D
- 3925 Triumvera Dr Unit A15D
- 4170 Cove Ln Unit 2B
- 1704 Executive Ln
- 10385 Dearlove Rd Unit 1E

