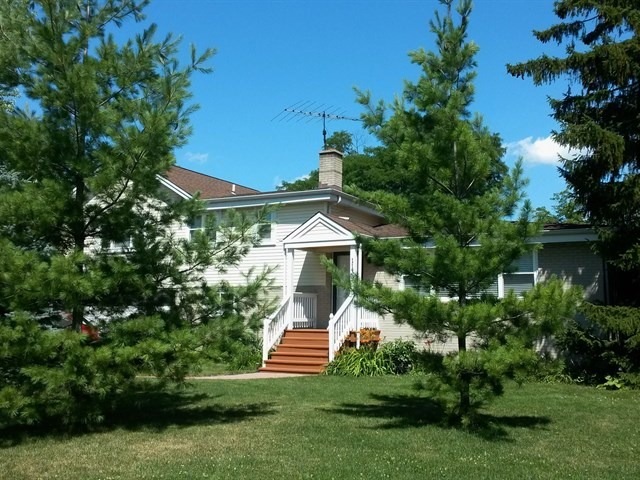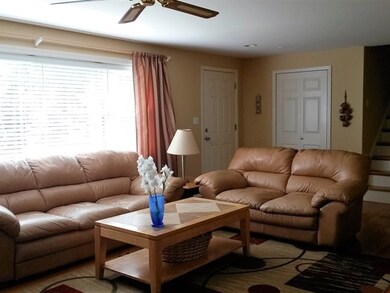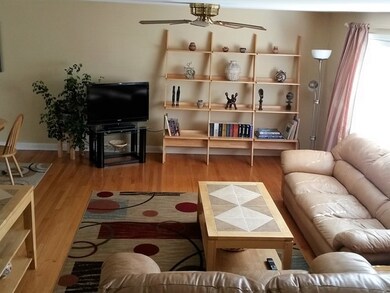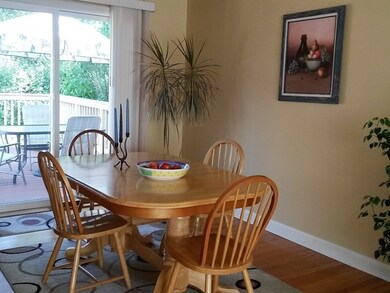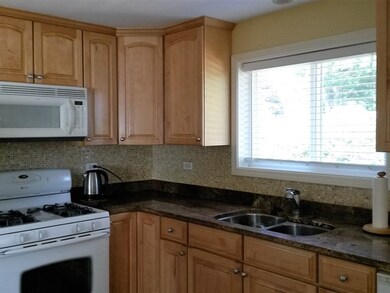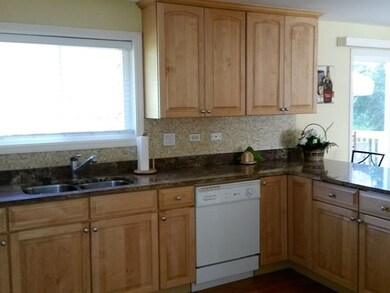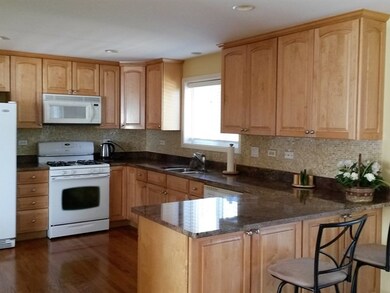
1139 Pfingsten Rd Glenview, IL 60025
Highlights
- Deck
- Recreation Room
- <<bathWithWhirlpoolToken>>
- Glen Grove Elementary School Rated A-
- Wood Flooring
- Attached Garage
About This Home
As of June 2021Contractor's own home. Rehabbed to perfection! Located in a park like setting within walking distance to Flick Park and swimming pool. This maintenance free split level was gutted and rehabbed within last 10 years. Expansive living room with hardwood floor leads to L-shaped dining room. Glass slider to a deck. Beautifully remodeled kitchen with granite counters, breakfast bar and hardwood floor. Master bedroom addition expanded with walk-in closet and full master bathroom with Jacuzzi and separate shower. All of the bedrooms on the second floor offer easy to maintain hardwood floors. Ground level consists of a recreation room with access to patio. Guest bathroom and laundry room are also located on the ground level. Take a few steps down to enormous family room with gas fireplace. Custom, walk in closets will be appreciated for more storage. The house has been meticulously maintained and is waiting for a new owner to enjoy living in this tranquil setting.
Last Agent to Sell the Property
Realtogy Co License #475122640 Listed on: 07/27/2016
Home Details
Home Type
- Single Family
Est. Annual Taxes
- $9,226
Year Built
- 1959
Parking
- Attached Garage
- Garage Transmitter
- Garage Door Opener
- Parking Included in Price
- Garage Is Owned
Home Design
- Brick Exterior Construction
- Asphalt Shingled Roof
- Vinyl Siding
Interior Spaces
- Recreation Room
- Wood Flooring
Kitchen
- Breakfast Bar
- Oven or Range
- <<microwave>>
- Dishwasher
- Disposal
Bedrooms and Bathrooms
- Walk-In Closet
- Primary Bathroom is a Full Bathroom
- <<bathWithWhirlpoolToken>>
Laundry
- Dryer
- Washer
Finished Basement
- Partial Basement
- Sub-Basement
- Finished Basement Bathroom
Outdoor Features
- Deck
- Patio
Utilities
- Forced Air Heating and Cooling System
- Heating System Uses Gas
- Lake Michigan Water
Listing and Financial Details
- Homeowner Tax Exemptions
Ownership History
Purchase Details
Home Financials for this Owner
Home Financials are based on the most recent Mortgage that was taken out on this home.Purchase Details
Home Financials for this Owner
Home Financials are based on the most recent Mortgage that was taken out on this home.Purchase Details
Purchase Details
Home Financials for this Owner
Home Financials are based on the most recent Mortgage that was taken out on this home.Purchase Details
Similar Homes in Glenview, IL
Home Values in the Area
Average Home Value in this Area
Purchase History
| Date | Type | Sale Price | Title Company |
|---|---|---|---|
| Warranty Deed | $561,500 | First American Title | |
| Deed | $475,000 | Saturn Title Llc | |
| Interfamily Deed Transfer | -- | None Available | |
| Deed | $348,000 | Pntn | |
| Quit Claim Deed | -- | -- |
Mortgage History
| Date | Status | Loan Amount | Loan Type |
|---|---|---|---|
| Previous Owner | $449,200 | New Conventional | |
| Previous Owner | $300,000 | New Conventional | |
| Previous Owner | $158,000 | Unknown | |
| Previous Owner | $278,000 | Unknown | |
| Previous Owner | $159,000 | Unknown |
Property History
| Date | Event | Price | Change | Sq Ft Price |
|---|---|---|---|---|
| 06/18/2021 06/18/21 | Sold | $561,500 | +2.1% | $208 / Sq Ft |
| 04/19/2021 04/19/21 | For Sale | -- | -- | -- |
| 04/18/2021 04/18/21 | Pending | -- | -- | -- |
| 04/12/2021 04/12/21 | For Sale | $550,000 | +15.8% | $204 / Sq Ft |
| 11/08/2016 11/08/16 | Sold | $475,000 | -1.0% | $233 / Sq Ft |
| 10/05/2016 10/05/16 | Pending | -- | -- | -- |
| 07/27/2016 07/27/16 | For Sale | $479,900 | -- | $235 / Sq Ft |
Tax History Compared to Growth
Tax History
| Year | Tax Paid | Tax Assessment Tax Assessment Total Assessment is a certain percentage of the fair market value that is determined by local assessors to be the total taxable value of land and additions on the property. | Land | Improvement |
|---|---|---|---|---|
| 2024 | $9,226 | $45,000 | $12,824 | $32,176 |
| 2023 | $8,943 | $45,000 | $12,824 | $32,176 |
| 2022 | $8,943 | $45,000 | $12,824 | $32,176 |
| 2021 | $7,435 | $33,201 | $12,290 | $20,911 |
| 2020 | $7,403 | $33,201 | $12,290 | $20,911 |
| 2019 | $6,979 | $36,891 | $12,290 | $24,601 |
| 2018 | $7,671 | $36,788 | $10,687 | $26,101 |
| 2017 | $8,014 | $39,174 | $10,687 | $28,487 |
| 2016 | $7,758 | $39,174 | $10,687 | $28,487 |
| 2015 | $6,532 | $30,051 | $8,549 | $21,502 |
| 2014 | $6,718 | $31,307 | $8,549 | $22,758 |
| 2013 | $6,500 | $31,307 | $8,549 | $22,758 |
Agents Affiliated with this Home
-
Sonia Madden

Seller's Agent in 2021
Sonia Madden
@ Properties
(312) 890-5814
1 in this area
69 Total Sales
-
Kimberly Meixner

Buyer's Agent in 2021
Kimberly Meixner
@ Properties
(847) 630-0119
2 in this area
78 Total Sales
-
Halina Kraszewski

Seller's Agent in 2016
Halina Kraszewski
Realtogy Co
1 in this area
26 Total Sales
Map
Source: Midwest Real Estate Data (MRED)
MLS Number: MRD09299164
APN: 04-33-100-005-0000
- 3701 Knollwood Ln
- 3933 Gloria Ct
- 1129 Longmeadow Dr
- 1076 Ironwood Ct
- 1436 Estate Ln Unit 36
- 1504 Pfingsten Rd
- 1002 Elmdale Rd
- 912 Elmdale Rd
- 3212 Lindenwood Ln
- 3207 Knollwood Ln
- 4140 Cove Ln Unit B
- 3843 Appian Way Unit T17C
- 1223 Milwaukee Ave
- 3925 Triumvera Dr Unit 1A
- 3925 Triumvera Dr Unit 9B
- 3925 Triumvera Dr Unit 14D
- 3925 Triumvera Dr Unit A15D
- 4170 Cove Ln Unit 2B
- 1704 Executive Ln
- 10385 Dearlove Rd Unit 1E
