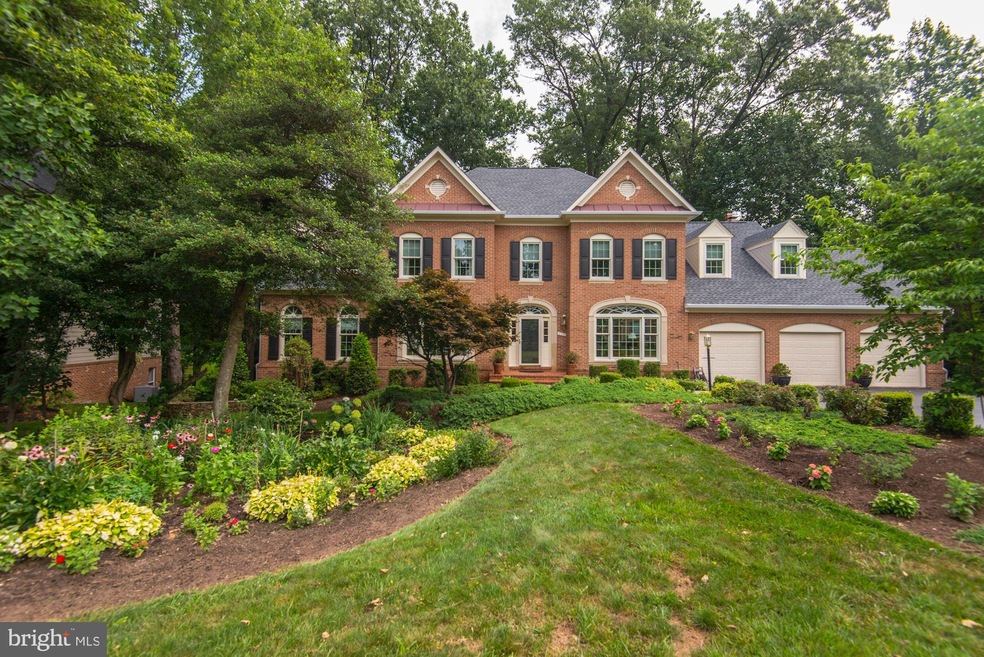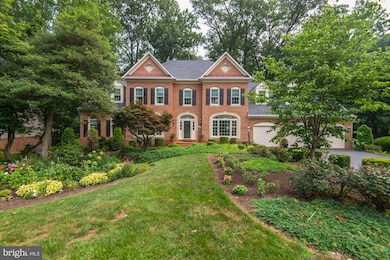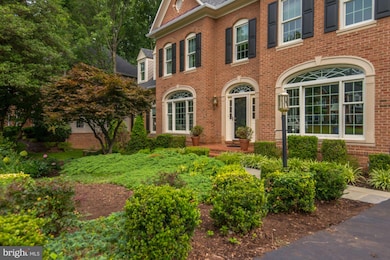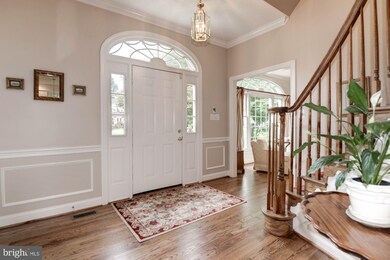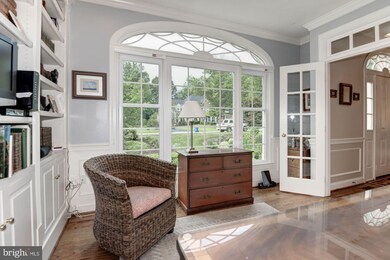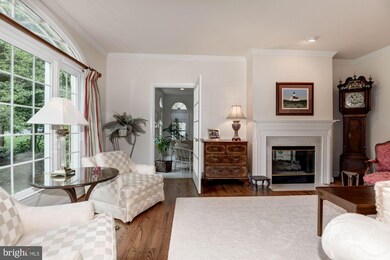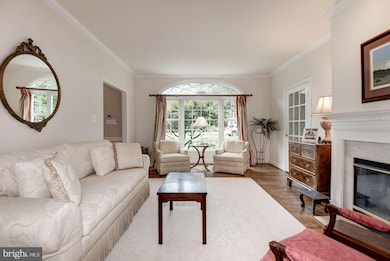
1139 Round Pebble Ln Reston, VA 20194
North Reston NeighborhoodHighlights
- Eat-In Gourmet Kitchen
- View of Trees or Woods
- Curved or Spiral Staircase
- Aldrin Elementary Rated A
- Open Floorplan
- Colonial Architecture
About This Home
As of June 2025Exceptionally spacious, meticulously designed, and beautifully crafted. This executive home is invitingly set on one half acre premium wooded lot in the Estates of North Hills neighborhood. Primary options of the 5 bedroom/4.5 bath Lexington model feature 3-car Garage, delightful Sunroom, Master Sitting Room, Loft overlooking the two-story Family Room, finished walk-out basement, and expansive deck. Recent improvements include new roof, replacement windows, renovated bathrooms, remodeled Kitchen, main level hardwoods refinished, and new/updated dual HVAC systems.
Co-Listed By
Margo Sotet
Compass
Home Details
Home Type
- Single Family
Est. Annual Taxes
- $11,278
Year Built
- Built in 1993
Lot Details
- 0.56 Acre Lot
- Extensive Hardscape
- Backs to Trees or Woods
- Property is in very good condition
- Property is zoned 372
HOA Fees
- $58 Monthly HOA Fees
Parking
- 3 Car Attached Garage
- Front Facing Garage
- Garage Door Opener
Property Views
- Woods
- Garden
Home Design
- Colonial Architecture
- Architectural Shingle Roof
- Vinyl Siding
- Brick Front
Interior Spaces
- Property has 3 Levels
- Open Floorplan
- Wet Bar
- Curved or Spiral Staircase
- Built-In Features
- Crown Molding
- Vaulted Ceiling
- Ceiling Fan
- Skylights
- Recessed Lighting
- 3 Fireplaces
- Double Sided Fireplace
- Wood Burning Fireplace
- Fireplace With Glass Doors
- Screen For Fireplace
- Fireplace Mantel
- Brick Fireplace
- Replacement Windows
- Window Treatments
- Palladian Windows
- Transom Windows
- Sliding Windows
- French Doors
- Sliding Doors
- Six Panel Doors
- Entrance Foyer
- Family Room Off Kitchen
- Combination Dining and Living Room
- Den
- Loft
- Game Room
- Sun or Florida Room
- Storage Room
Kitchen
- Eat-In Gourmet Kitchen
- Breakfast Area or Nook
- Down Draft Cooktop
- Dishwasher
- Kitchen Island
- Upgraded Countertops
- Disposal
Flooring
- Wood
- Partially Carpeted
- Ceramic Tile
Bedrooms and Bathrooms
- En-Suite Primary Bedroom
- En-Suite Bathroom
- Walk-In Closet
- Soaking Tub
- Bathtub with Shower
- Walk-in Shower
Laundry
- Laundry Room
- Laundry on main level
- Dryer
Finished Basement
- Walk-Out Basement
- Basement Windows
Outdoor Features
- Deck
Schools
- Aldrin Elementary School
- Herndon Middle School
- Herndon High School
Utilities
- Forced Air Heating and Cooling System
- Vented Exhaust Fan
- Natural Gas Water Heater
Listing and Financial Details
- Tax Lot 49
- Assessor Parcel Number 0112 08020049
Community Details
Overview
- Reston Association
- Built by Van Metre
- Reston Subdivision, Lexington Floorplan
Amenities
- Common Area
Recreation
- Tennis Courts
- Soccer Field
- Community Playground
- Community Pool
- Jogging Path
Ownership History
Purchase Details
Home Financials for this Owner
Home Financials are based on the most recent Mortgage that was taken out on this home.Purchase Details
Home Financials for this Owner
Home Financials are based on the most recent Mortgage that was taken out on this home.Purchase Details
Home Financials for this Owner
Home Financials are based on the most recent Mortgage that was taken out on this home.Purchase Details
Home Financials for this Owner
Home Financials are based on the most recent Mortgage that was taken out on this home.Similar Homes in Reston, VA
Home Values in the Area
Average Home Value in this Area
Purchase History
| Date | Type | Sale Price | Title Company |
|---|---|---|---|
| Deed | $1,465,000 | Commonwealth Land Title | |
| Warranty Deed | $1,080,000 | Ekko Title | |
| Deed | $565,000 | -- | |
| Deed | $556,455 | -- |
Mortgage History
| Date | Status | Loan Amount | Loan Type |
|---|---|---|---|
| Open | $880,000 | Construction | |
| Previous Owner | $864,000 | New Conventional | |
| Previous Owner | $400,000 | No Value Available | |
| Previous Owner | $499,500 | No Value Available |
Property History
| Date | Event | Price | Change | Sq Ft Price |
|---|---|---|---|---|
| 06/30/2025 06/30/25 | Sold | $1,465,000 | -8.4% | $271 / Sq Ft |
| 05/24/2025 05/24/25 | Pending | -- | -- | -- |
| 05/01/2025 05/01/25 | Price Changed | $1,599,900 | -5.9% | $296 / Sq Ft |
| 04/17/2025 04/17/25 | Price Changed | $1,699,900 | -5.6% | $315 / Sq Ft |
| 03/26/2025 03/26/25 | For Sale | $1,799,900 | +66.7% | $333 / Sq Ft |
| 09/18/2019 09/18/19 | Sold | $1,080,000 | +0.1% | $200 / Sq Ft |
| 07/31/2019 07/31/19 | Pending | -- | -- | -- |
| 07/31/2019 07/31/19 | For Sale | $1,079,000 | -- | $200 / Sq Ft |
Tax History Compared to Growth
Tax History
| Year | Tax Paid | Tax Assessment Tax Assessment Total Assessment is a certain percentage of the fair market value that is determined by local assessors to be the total taxable value of land and additions on the property. | Land | Improvement |
|---|---|---|---|---|
| 2024 | $15,936 | $1,321,940 | $452,000 | $869,940 |
| 2023 | $14,245 | $1,211,820 | $452,000 | $759,820 |
| 2022 | $13,431 | $1,128,180 | $432,000 | $696,180 |
| 2021 | $12,702 | $1,040,730 | $392,000 | $648,730 |
| 2020 | $12,284 | $998,290 | $392,000 | $606,290 |
| 2019 | $11,279 | $916,580 | $382,000 | $534,580 |
| 2018 | $10,541 | $916,580 | $382,000 | $534,580 |
| 2017 | $11,072 | $916,580 | $382,000 | $534,580 |
| 2016 | $11,049 | $916,580 | $382,000 | $534,580 |
| 2015 | $10,544 | $906,580 | $372,000 | $534,580 |
| 2014 | $11,210 | $965,980 | $372,000 | $593,980 |
Agents Affiliated with this Home
-
Scott Cleveland

Seller's Agent in 2025
Scott Cleveland
RE/MAX
(540) 621-0278
1 in this area
463 Total Sales
-
Soheila Haghi

Buyer's Agent in 2025
Soheila Haghi
National Realty, LLC
(703) 581-8743
1 in this area
9 Total Sales
-
Marnie Schaar

Seller's Agent in 2019
Marnie Schaar
Compass
(703) 509-3107
32 in this area
170 Total Sales
-
M
Seller Co-Listing Agent in 2019
Margo Sotet
Compass
-
Kathy Bonzano

Buyer's Agent in 2019
Kathy Bonzano
Samson Properties
(703) 216-4140
4 Total Sales
Map
Source: Bright MLS
MLS Number: VAFX1079802
APN: 0112-08020049
- 11400 Towering Oak Way
- 1249 Wild Hawthorn Way
- 1246 Vintage Place
- 1050 Northfalls Ct
- 1051 Northfalls Ct
- 1092 Loran Ct
- 1236 Weatherstone Ct
- 1244 Weatherstone Ct
- 0 Caris Glenne Outlot B
- 11405R Windleaf Ct Unit 30
- 11603 Auburn Grove Ct
- 11408 Gate Hill Place Unit F
- 11102 Bowen Ave
- 1307 Windleaf Dr Unit 139
- 1310 Sundial Dr
- 1344C Garden Wall Cir Unit 510
- 11608 Leesburg Pike
- 11610 Leesburg Pike
- 1281 Wedgewood Manor Way
- 1334 Garden Wall Cir Unit 410
