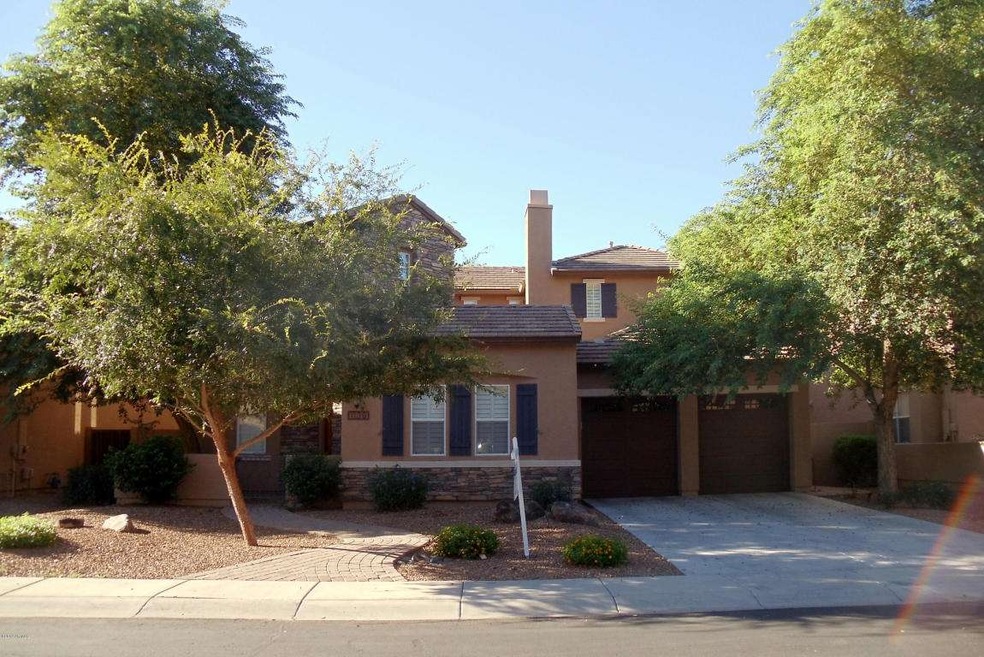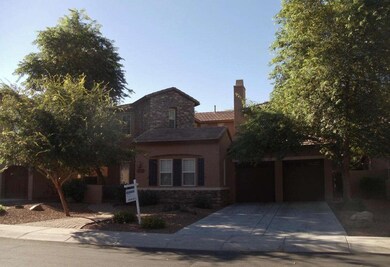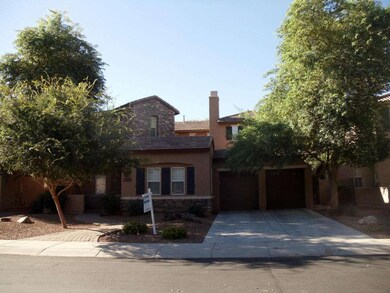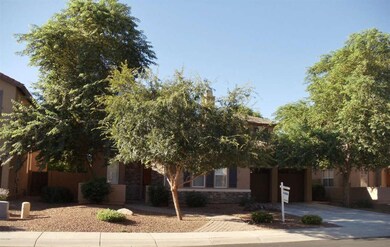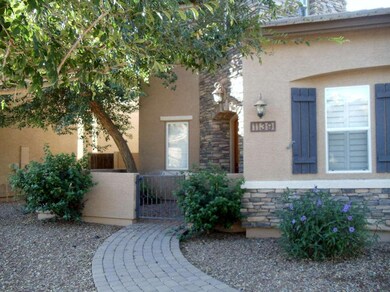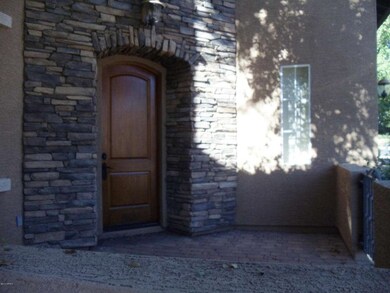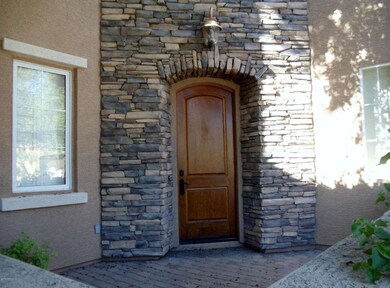
1139 W Horseshoe Ave Gilbert, AZ 85233
The Islands NeighborhoodEstimated Value: $699,932 - $857,000
Highlights
- Outdoor Fireplace
- Santa Barbara Architecture
- Private Yard
- Islands Elementary School Rated A-
- Granite Countertops
- Covered patio or porch
About This Home
As of January 2015Beautiful and spacious home with 4BRs + Den/office/bedroom with built-in desk and cabinetry. One Bedroom and full bath(walk in shower)on first level. 3 full baths. Formal Living and Dining Rooms. Shutters on all windows. Neutral colors throughout. Beautiful kitchen with a large island open to large family room. Granite counters, black Kitchen Aid appliances, chef's gas cook-top. Wall Oven and Microwave. Maple cabinetry offers plenty of storage in addition to a large pantry. Built in desk in kitchen. Water Softener. Laundry room includes washer/dryer, cabinets and counter with sink. The best part***Center Courtyard entrance, beautiful atrium with gas fireplace and surround sound. Large covered back patio and front patio. Fruit trees in back yard. North/South exposure. Gilbert Public Schools
Last Agent to Sell the Property
R & C Real Estate Investments, LLC License #BR047660000 Listed on: 09/05/2014
Home Details
Home Type
- Single Family
Est. Annual Taxes
- $2,891
Year Built
- Built in 2002
Lot Details
- 7,800 Sq Ft Lot
- Desert faces the front of the property
- Block Wall Fence
- Sprinklers on Timer
- Private Yard
- Grass Covered Lot
HOA Fees
- $82 Monthly HOA Fees
Parking
- 3 Car Direct Access Garage
- Tandem Parking
- Garage Door Opener
Home Design
- Santa Barbara Architecture
- Wood Frame Construction
- Tile Roof
- Stone Exterior Construction
- Stucco
Interior Spaces
- 3,305 Sq Ft Home
- 2-Story Property
- Ceiling height of 9 feet or more
- Ceiling Fan
- Gas Fireplace
- Double Pane Windows
Kitchen
- Eat-In Kitchen
- Breakfast Bar
- Gas Cooktop
- Built-In Microwave
- Kitchen Island
- Granite Countertops
Flooring
- Carpet
- Tile
Bedrooms and Bathrooms
- 5 Bedrooms
- Primary Bathroom is a Full Bathroom
- 3 Bathrooms
- Dual Vanity Sinks in Primary Bathroom
- Bathtub With Separate Shower Stall
Outdoor Features
- Covered patio or porch
- Outdoor Fireplace
Location
- Property is near a bus stop
Schools
- Islands Elementary School
- Mesquite Jr High Middle School
- Mesquite High School
Utilities
- Refrigerated Cooling System
- Heating Available
- Water Filtration System
Listing and Financial Details
- Tax Lot 110
- Assessor Parcel Number 310-04-565
Community Details
Overview
- Association fees include ground maintenance
- Sentry Mgmt Association, Phone Number (480) 345-0046
- Built by Camelot Homes
- Artemina Subdivision
Recreation
- Community Playground
- Bike Trail
Ownership History
Purchase Details
Home Financials for this Owner
Home Financials are based on the most recent Mortgage that was taken out on this home.Purchase Details
Home Financials for this Owner
Home Financials are based on the most recent Mortgage that was taken out on this home.Similar Homes in the area
Home Values in the Area
Average Home Value in this Area
Purchase History
| Date | Buyer | Sale Price | Title Company |
|---|---|---|---|
| Rowell William S | $400,000 | Security Title Agency | |
| Seeloff Stacey A | $361,406 | First American Title Ins Co | |
| Camelot Homes Inc | -- | First American Title Ins Co | |
| Mark Hancock Development Corp | -- | First American Title Ins Co |
Mortgage History
| Date | Status | Borrower | Loan Amount |
|---|---|---|---|
| Open | Rowell William S | $308,000 | |
| Previous Owner | Seeloff Stacey A | $326,400 | |
| Previous Owner | Seeloff Stacey | $40,800 | |
| Previous Owner | Mark Hancock Development Corp | $38,681 | |
| Previous Owner | Seeloff Stacey A | $309,450 |
Property History
| Date | Event | Price | Change | Sq Ft Price |
|---|---|---|---|---|
| 01/30/2015 01/30/15 | Sold | $400,000 | -2.4% | $121 / Sq Ft |
| 12/23/2014 12/23/14 | Pending | -- | -- | -- |
| 12/03/2014 12/03/14 | Price Changed | $409,999 | -2.4% | $124 / Sq Ft |
| 10/31/2014 10/31/14 | Price Changed | $420,000 | -3.4% | $127 / Sq Ft |
| 09/05/2014 09/05/14 | For Sale | $435,000 | 0.0% | $132 / Sq Ft |
| 06/21/2013 06/21/13 | Rented | $2,200 | 0.0% | -- |
| 05/23/2013 05/23/13 | Under Contract | -- | -- | -- |
| 05/03/2013 05/03/13 | For Rent | $2,200 | 0.0% | -- |
| 06/01/2012 06/01/12 | Rented | $2,200 | -12.0% | -- |
| 05/18/2012 05/18/12 | Under Contract | -- | -- | -- |
| 03/18/2012 03/18/12 | For Rent | $2,500 | -- | -- |
Tax History Compared to Growth
Tax History
| Year | Tax Paid | Tax Assessment Tax Assessment Total Assessment is a certain percentage of the fair market value that is determined by local assessors to be the total taxable value of land and additions on the property. | Land | Improvement |
|---|---|---|---|---|
| 2025 | $3,911 | $44,457 | -- | -- |
| 2024 | $3,926 | $42,340 | -- | -- |
| 2023 | $3,926 | $51,260 | $10,250 | $41,010 |
| 2022 | $3,817 | $40,260 | $8,050 | $32,210 |
| 2021 | $3,948 | $38,450 | $7,690 | $30,760 |
| 2020 | $3,889 | $36,170 | $7,230 | $28,940 |
| 2019 | $3,613 | $34,410 | $6,880 | $27,530 |
| 2018 | $3,516 | $33,110 | $6,620 | $26,490 |
| 2017 | $3,401 | $32,080 | $6,410 | $25,670 |
| 2016 | $3,473 | $31,660 | $6,330 | $25,330 |
| 2015 | $3,181 | $30,250 | $6,050 | $24,200 |
Agents Affiliated with this Home
-
Taylor Link
T
Seller's Agent in 2015
Taylor Link
R & C Real Estate Investments, LLC
(480) 820-5201
27 Total Sales
-
Stan Hughes
S
Buyer's Agent in 2015
Stan Hughes
HomeSmart
(480) 898-1234
3 Total Sales
-
Jeanie Miller
J
Seller's Agent in 2013
Jeanie Miller
R & C Real Estate Investments, LLC
(480) 466-7643
19 Total Sales
-
N
Buyer's Agent in 2013
Non-MLS Agent
Non-MLS Office
Map
Source: Arizona Regional Multiple Listing Service (ARMLS)
MLS Number: 5167572
APN: 310-04-565
- 1152 W Horseshoe Ave
- 1207 W Sea Bass Ct
- 1078 W Spur Ct
- 113 S Ocean Dr
- 1214 W Sand Dune Dr
- 1231 W Mediterranean Dr
- 1131 W Sierra Madre Ave
- 1301 W Coral Reef Dr
- 1201 W Washington Ave Unit 1
- 1188 W Laredo Ave
- 1414 W Coral Reef Dr
- 1358 W Coral Reef Dr
- 1438 W Coral Reef Dr
- 1321 W Windrift Way
- 1344 W Seascape Dr
- 475 S Seawynds Blvd
- 843 W Palo Verde St
- 480 S Seawynds Blvd
- 1350 W Seascape Dr
- 862 W Rawhide Ave
- 1139 W Horseshoe Ave
- 1151 W Horseshoe Ave
- 1129 W Horseshoe Ave
- 1141 W Silver Creek Rd
- 1141 W Silver Creek Rd
- 1141 W Silver Creek Rd
- 1141 W Silver Creek Rd
- 1141 W Silver Creek Rd
- 1141 W Silver Creek Rd
- 1141 W Silver Creek Rd
- 1141 W Silver Creek Rd
- 1141 W Silver Creek Rd
- 1141 W Silver Creek Rd
- 1163 W Horseshoe Ave
- 1142 W Horseshoe Ave
- 1138 W Spur Ave
- 1148 W Spur Ave
- 1119 W Horseshoe Ave
- 1132 W Horseshoe Ave
- 1162 W Horseshoe Ave
