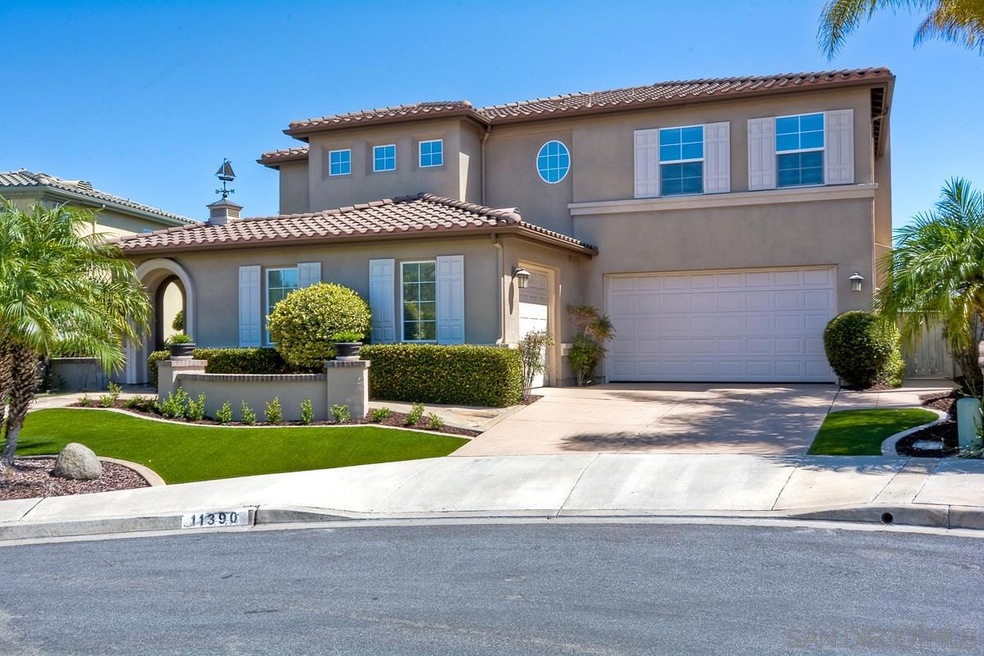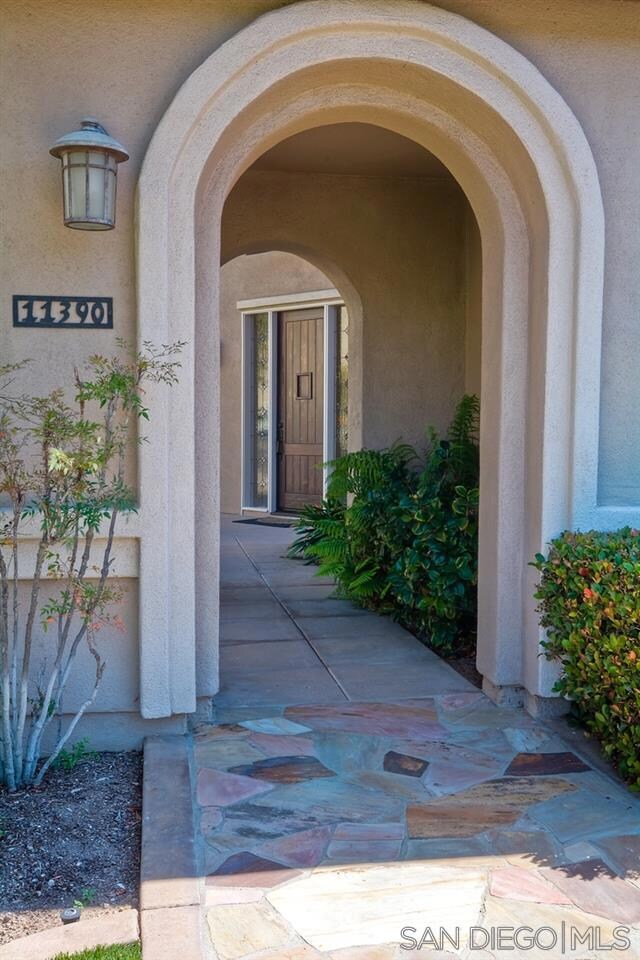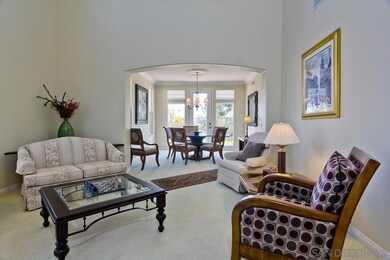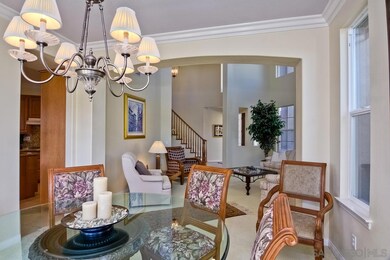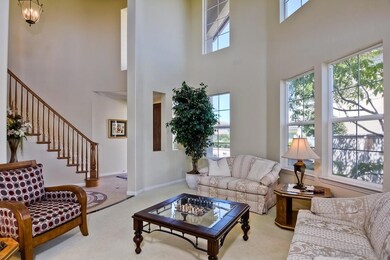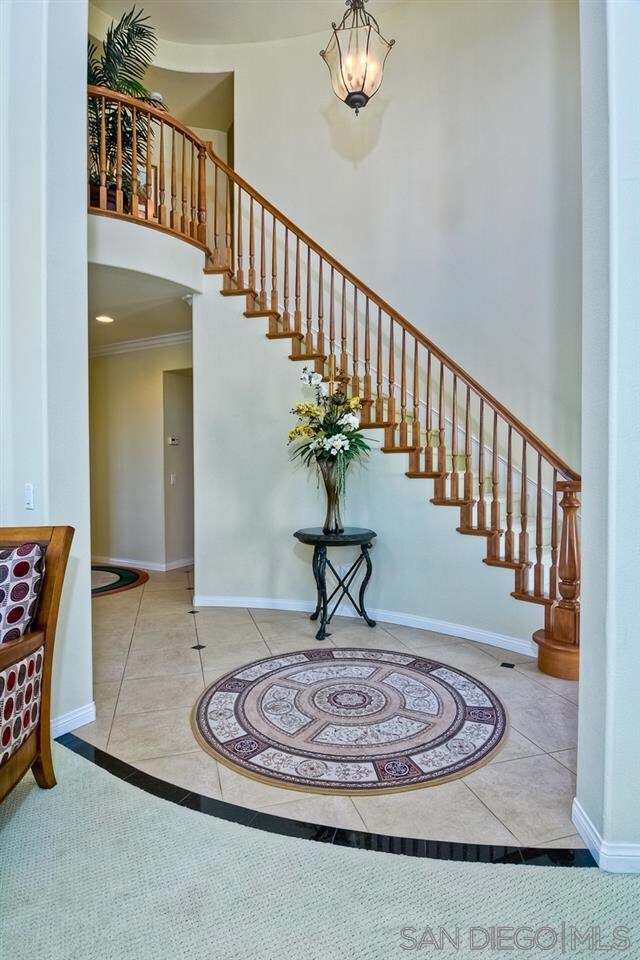
11390 Chaffinch Ct San Diego, CA 92131
Miramar Ranch North NeighborhoodHighlights
- Main Floor Bedroom
- 3 Car Attached Garage
- Level Lot
- Miramar Ranch Elementary School Rated A
- Laundry Room
About This Home
As of June 2020You are home is this warm and bright “Top of the Hill” beauty! The natural light in this home is exceptional! Located at the end of a quiet & private cul-de-sac this beautiful home sits atop the highest point of the hill with panoramic city & mountain views. High enough to catch cool westerly breezes! This spectacularly light & bright coveted Terraza Plan 2 home has been impeccably cared for and move-in ready! The stately and immaculate front yard offers a mature privacy hedge, premium turf, palms & more! Impressive flagstone entry with elegant covered entrance upgraded with Speak Easy hardwood front door. The dramatic interior entry is accentuated with 2-story high ceilings, winding staircase and sparkling Italian porcelain tile and granite accented floors. The spacious & open living and dining rooms bring in the beautiful landscape and views with crown molding, leaded glass window accents and French door to private patio. The spacious and light family room features beautiful concrete fireplace mantle & surround, plantation shutters, crown molding and upgraded carpet. The sparkling gourmet kitchen features granite counter tops, maple cabinets, center island, built-in desk, crown molding, plantation shutters and spacious eat-in area. Tucked away en suite bedroom and full bath downstairs as well as half bath. Large master suite features retreat and balcony with stunning views, adorned with crown molding, plantation shutters and granite tile landing in room entry. Sparkling master bath features tile counters with granite tile backsplash, sunken bathtub, double sinks, separate shower, plantation shutters, privacy leaded glass window and large walk-in closet. 2 secondary bedrooms upstairs, both feature crown molding; one with walk-in closet. Full bathroom upstairs upgraded with designer tile floors, sparkling tile counters with decorator tile backsplash and double sinks. Spotless upstairs laundry room with built-in storage and sink for added ease and efficiency. Exceptional open views in the beautifully landscaped elevated lot! Large private backyard features flagstone-accented patios, spacious lawn area, built-in barbeque and covered sitting area. Mature, low maintenance landscape. 3-car garage with built-in storage. Exterior painting and ceramic “Rhino Shield” coating by Advanced Exteriors. Replaced water heater. Low maintenance Culligan water softener system. Whole-house 2-speed attic fan with timer. Great location! Centrally located in San Diego County. Close to schools, parks, shopping and dining. Easy freeway access. This beautiful home shows like a model. Perfect for your San Diego summer evenings, whether entertaining or just enjoying the beauty!
Last Agent to Sell the Property
RE/MAX Connections License #01035800 Listed on: 07/30/2015

Home Details
Home Type
- Single Family
Est. Annual Taxes
- $16,594
Year Built
- Built in 1999
HOA Fees
- $42 Monthly HOA Fees
Parking
- 3 Car Attached Garage
Home Design
- Clay Roof
Interior Spaces
- 3,215 Sq Ft Home
- 2-Story Property
Bedrooms and Bathrooms
- 5 Bedrooms
- Main Floor Bedroom
Laundry
- Laundry Room
- Gas Dryer Hookup
Additional Features
- Level Lot
- Separate Water Meter
Community Details
- Association fees include common area maintenance
- Walters Association, Phone Number (858) 495-0900
Listing and Financial Details
- Assessor Parcel Number 319-690-07-00
- $1,777 annual special tax assessment
Ownership History
Purchase Details
Home Financials for this Owner
Home Financials are based on the most recent Mortgage that was taken out on this home.Purchase Details
Home Financials for this Owner
Home Financials are based on the most recent Mortgage that was taken out on this home.Purchase Details
Home Financials for this Owner
Home Financials are based on the most recent Mortgage that was taken out on this home.Purchase Details
Purchase Details
Home Financials for this Owner
Home Financials are based on the most recent Mortgage that was taken out on this home.Purchase Details
Home Financials for this Owner
Home Financials are based on the most recent Mortgage that was taken out on this home.Similar Homes in San Diego, CA
Home Values in the Area
Average Home Value in this Area
Purchase History
| Date | Type | Sale Price | Title Company |
|---|---|---|---|
| Grant Deed | $1,235,000 | Chicago Title Company | |
| Grant Deed | $1,050,000 | First American Title | |
| Interfamily Deed Transfer | -- | None Available | |
| Interfamily Deed Transfer | -- | None Available | |
| Interfamily Deed Transfer | -- | None Available | |
| Grant Deed | $510,500 | Chicago Title Co |
Mortgage History
| Date | Status | Loan Amount | Loan Type |
|---|---|---|---|
| Open | $988,000 | New Conventional | |
| Previous Owner | $450,000 | New Conventional | |
| Previous Owner | $787,500 | Adjustable Rate Mortgage/ARM | |
| Previous Owner | $304,537 | New Conventional | |
| Previous Owner | $336,338 | Unknown | |
| Previous Owner | $397,046 | Unknown | |
| Previous Owner | $399,005 | Unknown | |
| Previous Owner | $400,750 | Unknown | |
| Previous Owner | $403,000 | Unknown | |
| Previous Owner | $408,300 | No Value Available |
Property History
| Date | Event | Price | Change | Sq Ft Price |
|---|---|---|---|---|
| 06/25/2020 06/25/20 | Sold | $1,235,000 | -1.2% | $384 / Sq Ft |
| 05/24/2020 05/24/20 | Pending | -- | -- | -- |
| 05/22/2020 05/22/20 | Price Changed | $1,250,000 | -3.5% | $389 / Sq Ft |
| 05/14/2020 05/14/20 | For Sale | $1,295,000 | +23.3% | $403 / Sq Ft |
| 09/03/2015 09/03/15 | Sold | $1,050,000 | -2.3% | $327 / Sq Ft |
| 08/04/2015 08/04/15 | Price Changed | $1,075,000 | +7.6% | $334 / Sq Ft |
| 08/03/2015 08/03/15 | Pending | -- | -- | -- |
| 07/30/2015 07/30/15 | For Sale | $999,000 | -- | $311 / Sq Ft |
Tax History Compared to Growth
Tax History
| Year | Tax Paid | Tax Assessment Tax Assessment Total Assessment is a certain percentage of the fair market value that is determined by local assessors to be the total taxable value of land and additions on the property. | Land | Improvement |
|---|---|---|---|---|
| 2025 | $16,594 | $1,350,648 | $765,550 | $585,098 |
| 2024 | $16,594 | $1,324,166 | $750,540 | $573,626 |
| 2023 | $16,217 | $1,298,203 | $735,824 | $562,379 |
| 2022 | $15,721 | $1,272,749 | $721,397 | $551,352 |
| 2021 | $15,600 | $1,247,794 | $707,252 | $540,542 |
| 2020 | $14,289 | $1,136,552 | $703,580 | $432,972 |
| 2019 | $14,555 | $1,114,268 | $689,785 | $424,483 |
| 2018 | $14,827 | $1,092,420 | $676,260 | $416,160 |
| 2017 | $80 | $1,071,000 | $663,000 | $408,000 |
| 2016 | $14,345 | $1,050,000 | $650,000 | $400,000 |
| 2015 | $9,599 | $652,715 | $198,216 | $454,499 |
| 2014 | $9,463 | $639,930 | $194,334 | $445,596 |
Agents Affiliated with this Home
-
Miyuki Flavell

Seller's Agent in 2020
Miyuki Flavell
Flavell Real Estate Ent.
(858) 335-3376
17 Total Sales
-
David Stone

Buyer's Agent in 2020
David Stone
Greater Good Realty
(619) 206-1551
84 Total Sales
-
Scott Ray

Seller's Agent in 2015
Scott Ray
RE/MAX
(619) 838-3417
17 in this area
47 Total Sales
Map
Source: San Diego MLS
MLS Number: 150041689
APN: 319-690-07
- 11324 Luxembourg Way
- 11323 Luxembourg Way
- 11825 Miro Cir
- 11856 Miro Cir
- 10941 Waterton Rd
- 11215 Affinity Ct Unit 80
- 11365 Affinity Ct Unit 192
- 11540 Miro Cir
- 10970 Waterton Rd
- 11145 Affinity Ct Unit 29
- 11375 Affinity Ct Unit 206
- 11137 Caminito Arcada
- 11335 Affinity Ct Unit 170
- 11891 Ramsdell Ct
- 10050 Scripps Vista Way Unit 26
- 11033 Scripps Ranch Blvd
- 11061 Scripps Ranch Blvd
- 11075 Mulgrave Rd
- 9929 Erma Rd Unit 102
- 9959 Erma Rd Unit 104
