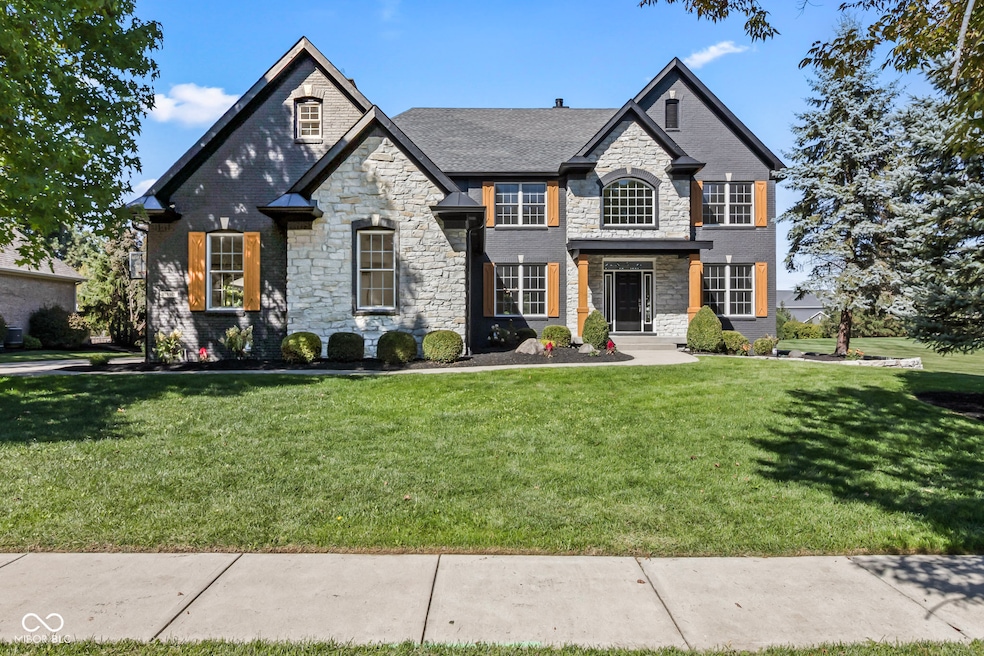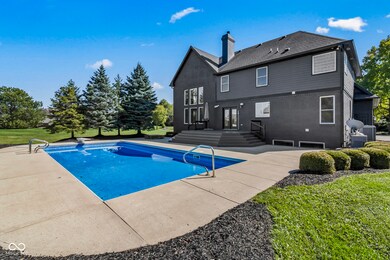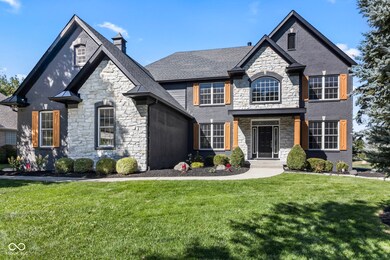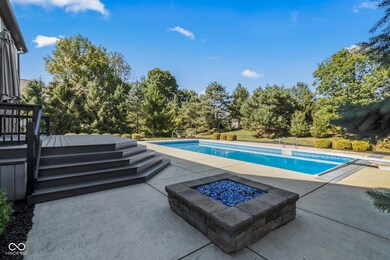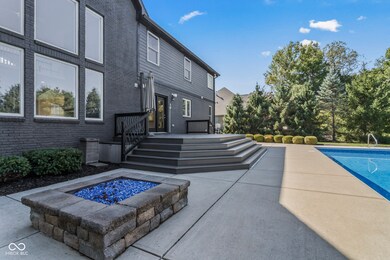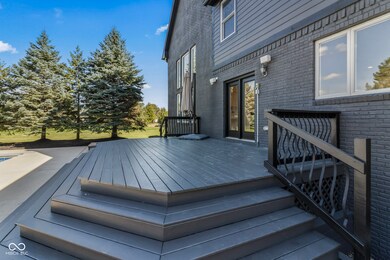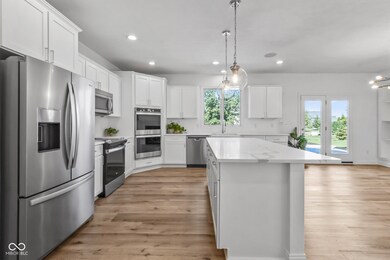11390 Heron Pass Fishers, IN 46037
Highlights
- Heated Pool
- Fireplace in Hearth Room
- Double Oven
- Brooks School Elementary School Rated A
- Formal Dining Room
- 3 Car Attached Garage
About This Home
EXECUTIVE HOME - HAMILTON PROPER - RECENTLY REMODELED, 5 BDR, 3.5 BATH, W/POOL, BONUS ROOM & FINISHED BASEMENT. The open-concept main level features a spacious kitchen with center island, double ovens, and seamless flow to the family room with a double-sided fireplace. The basement includes a stylish bar, home theater room, full bath, and extra bedroom - perfect for entertaining or private guest space. Step outside to your private backyard oasis with an inground pool with new cover, fire pit, and spacious deck, ideal for relaxing or gathering with friends and family. Located in the award-winning Hamilton Southeastern School District, with optional Hawthorns Golf & Country Club membership, and close to walking trails, parks, shopping, and dining.
Home Details
Home Type
- Single Family
Year Built
- Built in 2002
Lot Details
- 0.36 Acre Lot
- Sprinkler System
HOA Fees
- $120 Monthly HOA Fees
Parking
- 3 Car Attached Garage
Home Design
- Brick Exterior Construction
- Concrete Perimeter Foundation
- Cedar
- Stone
Interior Spaces
- 3-Story Property
- Wet Bar
- Two Way Fireplace
- Fireplace in Hearth Room
- Family Room with Fireplace
- Formal Dining Room
- Vinyl Plank Flooring
- Basement
Kitchen
- Breakfast Bar
- Double Oven
- Electric Oven
- Built-In Microwave
- Dishwasher
- Disposal
Bedrooms and Bathrooms
- 5 Bedrooms
- Walk-In Closet
- Dual Vanity Sinks in Primary Bathroom
Pool
- Heated Pool
- Pool Cover
- Pool Liner
Utilities
- Forced Air Heating and Cooling System
- Gas Water Heater
Listing and Financial Details
- Security Deposit $7,500
- Property Available on 11/13/25
- Tenant pays for all utilities
- The owner pays for association fees
- 18-Month Minimum Lease Term
- $40 Application Fee
- Tax Lot 28
- Assessor Parcel Number 291504034028000020
Community Details
Overview
- Hamilton Proper Subdivision
Pet Policy
- Pets allowed on a case-by-case basis
Map
Source: MIBOR Broker Listing Cooperative®
MLS Number: 22073356
APN: 29-15-04-034-028.000-020
- 11346 Talnuck Cir
- 11722 Silver Meadow Ct
- 11589 Suncatcher Dr
- 11579 Townsend Ct
- 11581 Ludlow Dr
- 11777 Suncatcher Dr
- 11240 E 106th St
- 11318 Talon Trace
- 11216 Windermere Blvd
- 10573 E 116th St
- 12010 Landover Ln
- 11287 Reflection Point Dr
- 10563 Brixton Ln
- 10725 Chase Ct
- 11226 Reflection Point Dr
- 10953 Roundtree Rd
- 10602 Fall Rd
- 112 Pinehurst Ave
- 11893 Cedar Dr
- 11101 Hawthorn Ridge
- 12262 Running Springs Rd
- 12282 Running Springs Rd
- 10534 Aspen Dr
- 11640 Breezy Point Ln
- 10187 Hatherley Way
- 10167 Hatherley Way
- 12232 Carriage Stone Dr
- 12154 Brushfield Ln
- 12753 Buff Stone Ct
- 12223 Split Granite Dr
- 12293 Driftstone Dr
- 11723 Watermark Way
- 10116 Hawks Lake Dr
- 11547 Yard St
- 12906 Pleasant View Ln
- 11255 Slate Stone Dr
- 10015 Miranda Cir
- 13365 Kimberlite Dr
- 11852 Geyser Ct
- 12637 Endurance Dr
