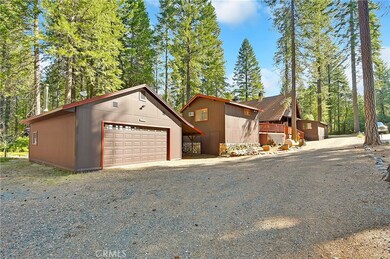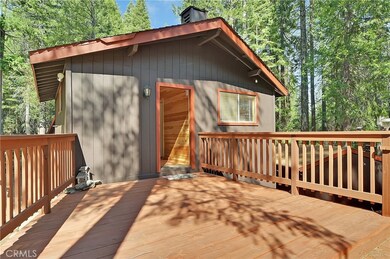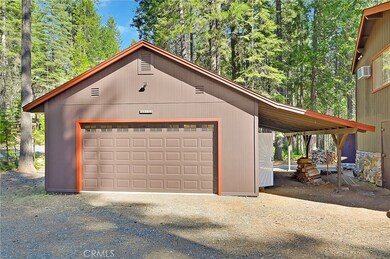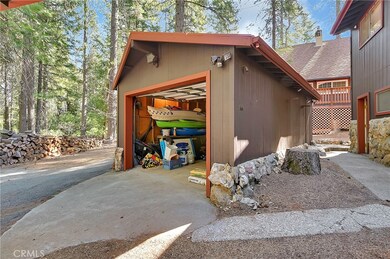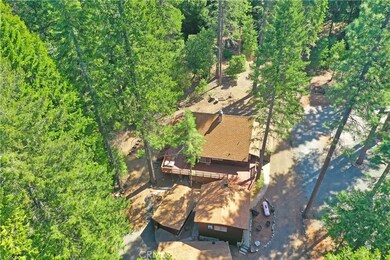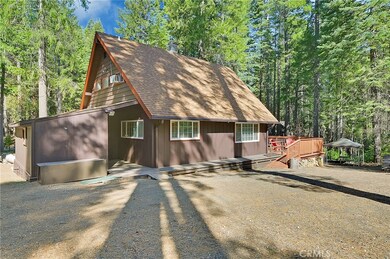
11394 Siesta Cir Clipper Mills, CA 95930
Estimated Value: $333,614 - $380,000
Highlights
- Detached Guest House
- Second Garage
- Custom Home
- In Ground Pool
- RV Access or Parking
- View of Trees or Woods
About This Home
As of July 2021Tree top tranquility! Tall pines frame a customized chalet on .36 acres with a large loft, striking stone fireplace with gas insert and impressive decking showcasing serene views and sublime space. There’s also a separate guest studio, detached garages, ample shop, a carport, and more. The upgraded residence with a partial basement and balcony has stunning wood ceilings, new appliances and exterior paint, newer roof and other updates. The self contained, cedar accented 1/1 apartment has its own heat, air and tankless hot water unit. This rustic retreat in a sheltered setting borders a nature area and features a circular drive and a charming gazebo for enjoying the scenic ambiance. Experience a refined, rural lifestyle at Merry Mountain Village, an attractive development with paved streets, swimming pools, road maintenance, security, green belts, even a toboggan run. Here’s the perfect place for full time living or vacation getaways that’s move in ready and offers amazing amenities!
Last Agent to Sell the Property
Century 21 Select Real Estate License #00911224 Listed on: 04/09/2021

Last Buyer's Agent
Craig Menghini
Century 21 Select Real Estate, Inc. License #02040718

Home Details
Home Type
- Single Family
Est. Annual Taxes
- $3,919
Year Built
- Built in 1968
Lot Details
- 0.36 Acre Lot
- Property fronts a private road
- Rural Setting
- Landscaped
- Level Lot
- Private Yard
- Property is zoned R1
HOA Fees
- $103 Monthly HOA Fees
Parking
- 3 Car Garage
- 4 Open Parking Spaces
- 1 Carport Space
- Second Garage
- Parking Available
- Workshop in Garage
- Garage Door Opener
- Circular Driveway
- Off-Street Parking
- RV Access or Parking
Property Views
- Woods
- Mountain
- Hills
Home Design
- Custom Home
- Contemporary Architecture
- Turnkey
- Planned Development
- Raised Foundation
- Composition Roof
- Wood Siding
Interior Spaces
- 2,224 Sq Ft Home
- 2-Story Property
- Built-In Features
- Beamed Ceilings
- High Ceiling
- Ceiling Fan
- Wood Burning Stove
- Circulating Fireplace
- Fireplace Features Masonry
- Gas Fireplace
- Double Pane Windows
- Sliding Doors
- Great Room with Fireplace
- Living Room with Attached Deck
- Combination Dining and Living Room
- Loft
- Workshop
- Storage
- Laminate Flooring
- Unfinished Basement
Kitchen
- Country Kitchen
- Updated Kitchen
- Electric Range
- Range Hood
- Microwave
- Dishwasher
- Laminate Countertops
- Disposal
Bedrooms and Bathrooms
- 4 Bedrooms | 2 Main Level Bedrooms
- Multi-Level Bedroom
- Remodeled Bathroom
- Maid or Guest Quarters
- Bathtub
- Walk-in Shower
- Closet In Bathroom
Laundry
- Laundry Room
- Dryer
- Washer
Home Security
- Home Security System
- Carbon Monoxide Detectors
- Fire and Smoke Detector
Pool
- In Ground Pool
- Gunite Pool
- Fence Around Pool
Outdoor Features
- Balcony
- Wood patio
- Exterior Lighting
- Gazebo
- Separate Outdoor Workshop
- Outdoor Storage
- Wrap Around Porch
Utilities
- Two cooling system units
- Cooling System Mounted To A Wall/Window
- Central Heating
- Air Source Heat Pump
- Combination Of Heating Systems
- 220 Volts in Garage
- 220 Volts in Workshop
- Propane
- Private Water Source
- Tankless Water Heater
- Conventional Septic
Additional Features
- Ramp on the main level
- Detached Guest House
Listing and Financial Details
- Tax Lot 43
- Assessor Parcel Number 073240015000
Community Details
Overview
- Merry Mountain Owners Association, Phone Number (530) 675-3229
- Maintained Community
- Foothills
- Greenbelt
Amenities
- Community Barbecue Grill
- Picnic Area
Recreation
- Community Pool
- Hiking Trails
Security
- Resident Manager or Management On Site
Ownership History
Purchase Details
Home Financials for this Owner
Home Financials are based on the most recent Mortgage that was taken out on this home.Purchase Details
Home Financials for this Owner
Home Financials are based on the most recent Mortgage that was taken out on this home.Purchase Details
Home Financials for this Owner
Home Financials are based on the most recent Mortgage that was taken out on this home.Purchase Details
Purchase Details
Similar Home in Clipper Mills, CA
Home Values in the Area
Average Home Value in this Area
Purchase History
| Date | Buyer | Sale Price | Title Company |
|---|---|---|---|
| Dewoody Spencer L | -- | Bidwell Title & Escrow Co | |
| Konik Zita | $335,000 | Bidwell Title & Escrow Co | |
| The Baral Family Living Trust | $170,000 | Mid Valley Title | |
| Hokett Donivan L | -- | None Available | |
| Hokett Donivan L | $127,500 | Fidelity National Title Co |
Mortgage History
| Date | Status | Borrower | Loan Amount |
|---|---|---|---|
| Open | Konik Zita | $268,000 |
Property History
| Date | Event | Price | Change | Sq Ft Price |
|---|---|---|---|---|
| 07/20/2021 07/20/21 | Sold | $335,000 | +4.9% | $151 / Sq Ft |
| 06/10/2021 06/10/21 | Pending | -- | -- | -- |
| 06/01/2021 06/01/21 | Price Changed | $319,500 | 0.0% | $144 / Sq Ft |
| 06/01/2021 06/01/21 | For Sale | $319,500 | -1.5% | $144 / Sq Ft |
| 05/10/2021 05/10/21 | Pending | -- | -- | -- |
| 04/09/2021 04/09/21 | For Sale | $324,500 | +90.9% | $146 / Sq Ft |
| 08/14/2015 08/14/15 | Sold | $170,000 | -10.5% | $93 / Sq Ft |
| 07/03/2015 07/03/15 | Pending | -- | -- | -- |
| 04/25/2015 04/25/15 | For Sale | $190,000 | -- | $104 / Sq Ft |
Tax History Compared to Growth
Tax History
| Year | Tax Paid | Tax Assessment Tax Assessment Total Assessment is a certain percentage of the fair market value that is determined by local assessors to be the total taxable value of land and additions on the property. | Land | Improvement |
|---|---|---|---|---|
| 2024 | $3,919 | $348,534 | $72,828 | $275,706 |
| 2023 | $3,857 | $341,700 | $71,400 | $270,300 |
| 2022 | $3,806 | $335,000 | $70,000 | $265,000 |
| 2021 | $2,144 | $185,918 | $21,872 | $164,046 |
| 2020 | $2,126 | $184,012 | $21,648 | $162,364 |
| 2019 | $2,086 | $180,405 | $21,224 | $159,181 |
| 2018 | $2,050 | $176,868 | $20,808 | $156,060 |
| 2017 | $1,988 | $173,400 | $20,400 | $153,000 |
| 2016 | $1,976 | $170,000 | $20,000 | $150,000 |
| 2015 | -- | $135,000 | $25,000 | $110,000 |
| 2014 | -- | $125,000 | $20,000 | $105,000 |
Agents Affiliated with this Home
-
Victoria Craig

Seller's Agent in 2021
Victoria Craig
Century 21 Select Real Estate
(530) 237-2600
123 Total Sales
-

Buyer's Agent in 2021
Craig Menghini
Century 21 Select Real Estate, Inc.
(530) 675-1000
41 Total Sales
-

Buyer's Agent in 2015
Jan Moore
Century 21 Select R.E.
(530) 675-1000
Map
Source: California Regional Multiple Listing Service (CRMLS)
MLS Number: OR21067535
APN: 073-240-015-000
- 11416 Siesta Cir
- 6251 Merry Way
- 12225 La Porte Rd
- 11306 Winding Way
- 11317 Holiday Dr
- 11254 Winding Way
- 11290 Holiday Dr
- 77 Kirkwood Way
- 11235 Winding Way
- 63 Binet Rd
- 11856 La Porte Rd
- 11854 La Porte Rd
- 13423 Quincy La Porte Rd
- 10625 Forbestown Rd
- 10647 Forbestown Rd
- 17241 Balboa Trail
- 14221 Somerset Ln
- 10012 La Porte Rd
- 14138 La Porte Rd
- 0 Whispering Pines
- 11394 Siesta Cir
- 11390 Siesta Cir
- 11404 Siesta Cir
- 11384 Siesta Cir
- 11397 Siesta Cir
- 11380 Siesta Cir
- 11375 Siesta Cir
- 11407 Siesta Cir
- 11369 Siesta Cir
- 11425 Siesta Cir
- 11370 Siesta Cir
- 12221 La Porte Rd
- 2380 Glenwood Way
- 867 Binet Rd
- 11403 Siesta Cir
- 0 Siesta Cir
- 11420 Siesta Cir
- 11406 Siesta Cir
- 11429 Siesta Cir
- 11412 Siesta Cir

