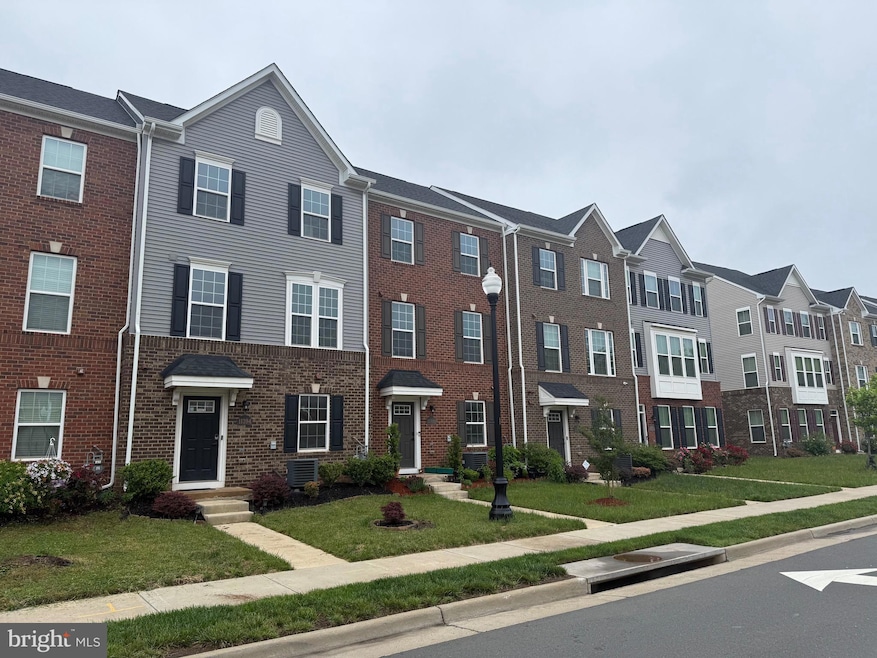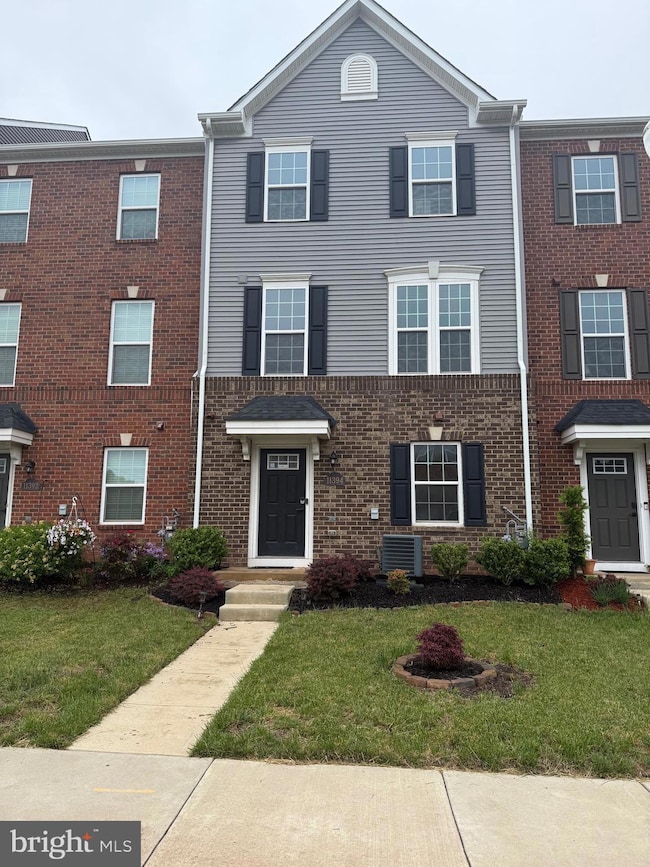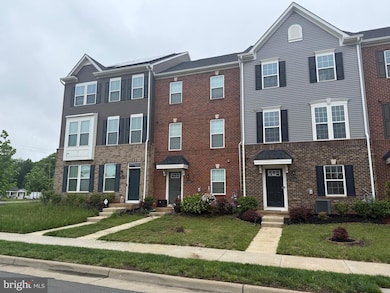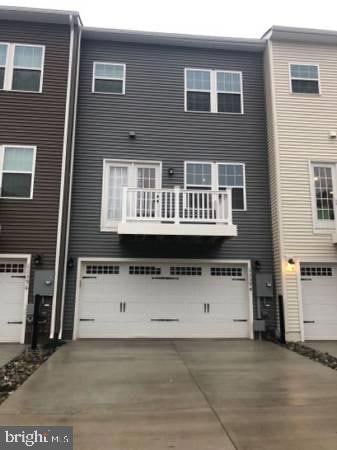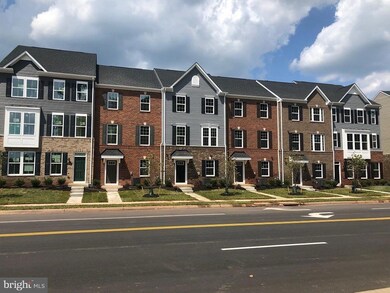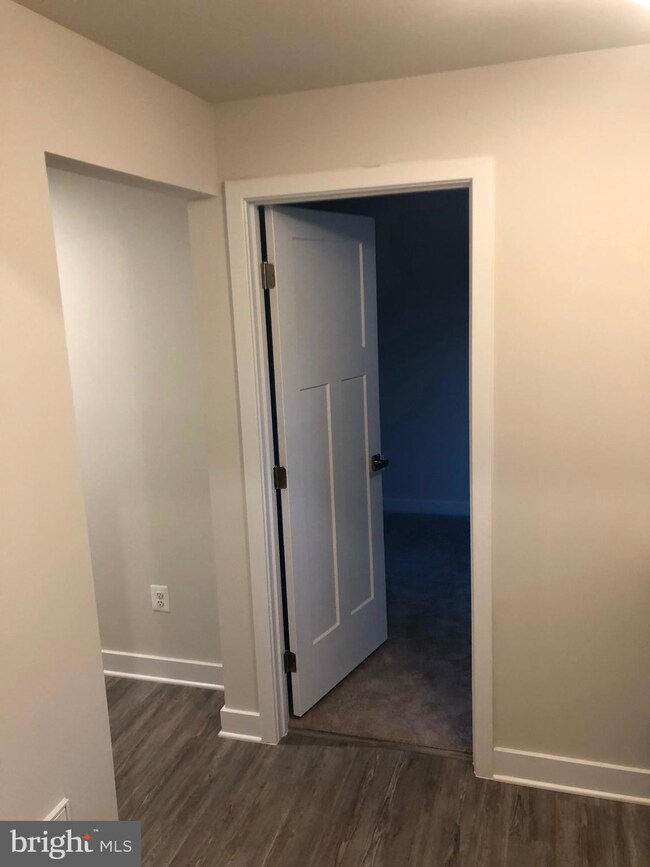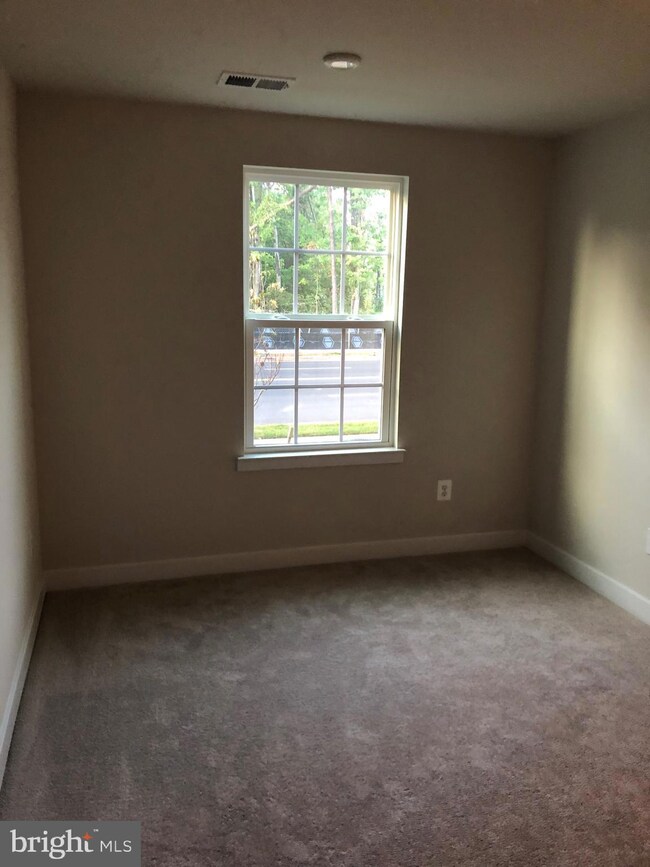11394 Willow Green Cir Manassas, VA 20109
Highlights
- Gourmet Kitchen
- View of Trees or Woods
- Traditional Architecture
- Bull Run Middle School Rated A-
- Open Floorplan
- Wood Flooring
About This Home
Spacious 3-Level Home with In-Law Suite, Designer Kitchen & Prime Location!
Welcome to this stunning 4-bedroom, 3-level home that perfectly blends comfort, style, and functionality. Located just minutes from the VRE, shopping centers, popular restaurants, and major highways—this home is your perfect rental match!
The main level features a designer kitchen with granite countertops, sleek wood flooring, and a bright open layout that leads to a private deck—perfect for entertaining or relaxing. A large carpeted living room and half bath complete this inviting level.
Upstairs, enjoy three spacious bedrooms, including a luxurious master suite, along with a convenient upstairs laundry room. The lower level boasts a full in-law suite, ideal for guests, a home office, or extra privacy.
Enjoy a 2-car garage, additional 2-car driveway, and access to a vibrant **community center with a pool and gym—**all included in the rent!
3 levels of living space
Close to shopping, restaurants, VRE & highways
Pool & gym access included
Granite countertops & wood floors
In-law suite with private space
Townhouse Details
Home Type
- Townhome
Est. Annual Taxes
- $4,851
Year Built
- Built in 2019
Lot Details
- 1,864 Sq Ft Lot
- South Facing Home
HOA Fees
- $63 Monthly HOA Fees
Parking
- 2 Car Attached Garage
- Rear-Facing Garage
- Driveway
- Parking Lot
- Unassigned Parking
Home Design
- Traditional Architecture
- Entry on the 1st floor
- Brick Foundation
- Shingle Roof
- Stone Siding
- Vinyl Siding
Interior Spaces
- 2,034 Sq Ft Home
- Property has 3 Levels
- Open Floorplan
- Living Room
- Combination Kitchen and Dining Room
- Den
- Views of Woods
Kitchen
- Gourmet Kitchen
- Breakfast Area or Nook
- Kitchen Island
Flooring
- Wood
- Carpet
Bedrooms and Bathrooms
- En-Suite Primary Bedroom
- En-Suite Bathroom
- Walk-In Closet
- Soaking Tub
- Walk-in Shower
Laundry
- Laundry Room
- Laundry on upper level
Utilities
- Central Air
- Heat Pump System
- Electric Water Heater
Listing and Financial Details
- Residential Lease
- Security Deposit $4,200
- No Smoking Allowed
- 12-Month Min and 24-Month Max Lease Term
- Available 7/15/25
- Assessor Parcel Number 7597-82-5142
Community Details
Overview
- $750 Capital Contribution Fee
- Built by Ryan Homes
- Blackburn Subdivision, Strauss Floorplan
Recreation
- Community Pool
Pet Policy
- Pets Allowed
- Pet Deposit $500
- $50 Monthly Pet Rent
Map
Source: Bright MLS
MLS Number: VAPW2096086
APN: 7597-82-5142
- 11110 Wheeler Ridge Dr
- 11280 Aristotle St
- 11282 Aristotle St
- 8883 Curie St
- 11278 Aristotle St
- 11284 Aristotle St
- 11289 Kessler Place
- 11152 Stagestone Way Unit 94
- 11356 Wheeler Ridge Dr
- 7593 Gales Ct Unit 1
- 11268 Stagestone Way
- 7913 Rebel Walk Dr
- 7520 Clemson Ct
- 10646 Winfield Loop
- 11202 Balls Ford Rd
- 7305 Old Compton Rd
- 10980 Hiram Ct
- 7537 Purdue Ct Unit 18
- 11002 Koman Cir Unit 103
- 11002 Koman Cir Unit 101
- 11201 Soldiers Ridge Cir
- 11185 Wheeler Ridge Dr
- 11989 Coverstone Hill Cir
- 11200 Golden Leaf Cir
- 7863 Apache Ridge Ct
- 10897 Campaign Ct
- 11082 Clovertree Ct
- 10901 Wild Ginger Cir
- 7783 Black Horse Ct
- 10911 Postern Ct
- 7843 Blue Gray Cir
- 10980 Hiram Ct
- 8013 Hilliard Dr
- 11010 Koman Cir Unit 303
- 7606 Orchid Ct
- 11212 Chatterly Loop
- 10900-10934 Coverstone Dr
- 8119 Bayonet Way Unit 101
- 8098 Ravens Crest Ct
- 8214 Winstead Place Unit 201
