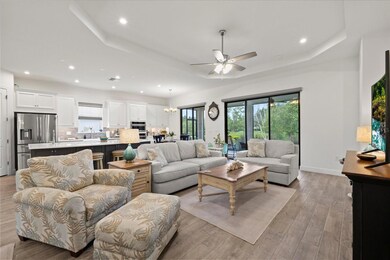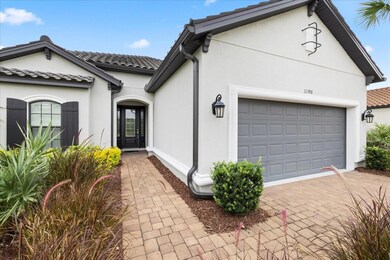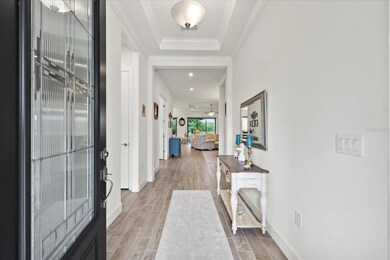
11398 Juglans Dr Odessa, FL 33556
Starkey Ranch NeighborhoodEstimated payment $6,222/month
Highlights
- 50 Feet of Pond Waterfront
- Gated Community
- Open Floorplan
- Fitness Center
- Pond View
- Clubhouse
About This Home
Welcome to this stunning custom-built 3BR/3BA + office home in the highly sought-after Esplanade at Starkey Ranch! Built in 2021, this immaculate residence offers a spacious open floor plan with 10’ ceilings, 8’ solid wood doors, upgraded tile flooring, and designer lighting throughout. The gourmet kitchen boasts quartz countertops, a Monogram appliance package ($10,000 upgrade), microwave/convection oven combo, farmhouse sink, large island with prep sink and knee wall cabinetry—ideal for entertaining.
Enjoy flexibility with a dedicated office/craft room that can easily function as a 4th bedroom, and unwind in the luxurious primary suite featuring a sitting area with water views of the pond, custom closet shelving, and spa-style bath with dual rain shower heads. Smart-home ready with pre-wired internet, cable, central floor outlets, and pendant lighting options.
Step outside to your screened lanai overlooking a premium water view lot—already pre-plumbed and pre-wired for a future pool. Additional upgrades include motorized with remote control shades on sliding doors out to lanai, hurricane shutters, a hurricane-rated front door and window, aluminum gutters, tandem garage, and a pre-wired smart-home package. Located in a vibrant, amenity-rich gated community close to parks, trails, and top-rated schools—this home truly has it all! Monthly HOA fee covers: Plant and tree replacement, landscaping, lawn care,sprinkler system, trash pickup, all outdoor home maintenance PLUS common areas and amenity center.
Listing Agent
KELLER WILLIAMS REALTY- PALM H Brokerage Phone: 727-772-0772 License #3042428 Listed on: 06/04/2025

Co-Listing Agent
KELLER WILLIAMS REALTY- PALM H Brokerage Phone: 727-772-0772 License #3600178
Home Details
Home Type
- Single Family
Est. Annual Taxes
- $11,608
Year Built
- Built in 2021
Lot Details
- 10,601 Sq Ft Lot
- 50 Feet of Pond Waterfront
- Northeast Facing Home
- Mature Landscaping
- Level Lot
- Property is zoned MPUD
HOA Fees
Parking
- 2 Car Attached Garage
- Driveway
- Off-Street Parking
Home Design
- Slab Foundation
- Tile Roof
- Concrete Roof
- Concrete Siding
- Block Exterior
- Stucco
Interior Spaces
- 2,410 Sq Ft Home
- 1-Story Property
- Open Floorplan
- Crown Molding
- Tray Ceiling
- High Ceiling
- Ceiling Fan
- Sliding Doors
- Combination Dining and Living Room
- Home Office
- Pond Views
Kitchen
- Eat-In Kitchen
- Breakfast Bar
- Walk-In Pantry
- <<builtInOvenToken>>
- Range<<rangeHoodToken>>
- <<microwave>>
- Dishwasher
- Solid Surface Countertops
- Solid Wood Cabinet
Flooring
- Concrete
- Ceramic Tile
Bedrooms and Bathrooms
- 3 Bedrooms
- En-Suite Bathroom
- Walk-In Closet
- 3 Full Bathrooms
- Makeup or Vanity Space
- Single Vanity
- Private Water Closet
- <<tubWithShowerToken>>
- Shower Only
- Multiple Shower Heads
- Built-In Shower Bench
- Window or Skylight in Bathroom
Laundry
- Laundry Room
- Dryer
- Washer
Eco-Friendly Details
- Reclaimed Water Irrigation System
Outdoor Features
- Access To Pond
- Screened Patio
- Exterior Lighting
- Rain Gutters
- Rear Porch
Schools
- Starkey Ranch K-8 Elementary School
- Seven Springs Middle School
- River Ridge High School
Utilities
- Central Heating and Cooling System
- Underground Utilities
- Electric Water Heater
- Cable TV Available
Listing and Financial Details
- Visit Down Payment Resource Website
- Tax Lot 271
- Assessor Parcel Number 17-26-20-0020-00000-2710
- $3,338 per year additional tax assessments
Community Details
Overview
- Association fees include common area taxes, pool, ground maintenance, management, private road
- Esplanade/Qualified Property / Paulette Neal Association, Phone Number (877) 869-9700
- Visit Association Website
- Starkey Ranch Association
- Esplanade/Starkey Ranch Ph 1 Subdivision
- The community has rules related to deed restrictions, allowable golf cart usage in the community
Amenities
- Clubhouse
- Community Mailbox
Recreation
- Tennis Courts
- Pickleball Courts
- Community Playground
- Fitness Center
- Community Pool
- Park
- Dog Park
- Trails
Security
- Gated Community
Map
Home Values in the Area
Average Home Value in this Area
Tax History
| Year | Tax Paid | Tax Assessment Tax Assessment Total Assessment is a certain percentage of the fair market value that is determined by local assessors to be the total taxable value of land and additions on the property. | Land | Improvement |
|---|---|---|---|---|
| 2024 | $11,608 | $516,790 | -- | -- |
| 2023 | $11,185 | $501,740 | $103,137 | $398,603 |
| 2022 | $10,334 | $483,479 | $88,077 | $395,402 |
| 2021 | $4,098 | $79,003 | $0 | $0 |
| 2020 | $3,584 | $79,003 | $0 | $0 |
| 2019 | $3,449 | $79,003 | $79,003 | $0 |
| 2018 | $3,290 | $79,003 | $79,003 | $0 |
| 2017 | $2,998 | $68,503 | $68,503 | $0 |
| 2016 | $1,821 | $3,920 | $3,920 | $0 |
Property History
| Date | Event | Price | Change | Sq Ft Price |
|---|---|---|---|---|
| 06/26/2025 06/26/25 | Price Changed | $879,000 | -2.2% | $365 / Sq Ft |
| 06/04/2025 06/04/25 | For Sale | $899,000 | -- | $373 / Sq Ft |
Purchase History
| Date | Type | Sale Price | Title Company |
|---|---|---|---|
| Special Warranty Deed | $528,400 | Inspire Closing Services Llc |
Mortgage History
| Date | Status | Loan Amount | Loan Type |
|---|---|---|---|
| Open | $422,700 | New Conventional |
Similar Homes in Odessa, FL
Source: Stellar MLS
MLS Number: W7875778
APN: 20-26-17-0020-00000-2710
- 11414 Juglans Dr
- 11551 Callisia Dr
- 11563 Callisia Dr
- 11248 Juglans Dr
- 11325 Juglans Dr
- 11611 Callisia Dr
- 11489 Bitola Dr
- 11465 Bitola Dr
- 3767 Dragonfly Trail
- 11354 Callisia Dr
- 11309 Callisia Dr
- 3831 Woods Rider Loop
- 3877 Burdick Loop
- 4083 Woods Rider Loop
- 4024 Woods Rider Loop
- 3999 Burdick Loop
- 3312 Francoa Dr
- 11125 Callisia Dr
- 4012 Burdick Loop
- 10577 Calluna Dr
- 10662 Calluna Dr
- 10635 Marsha Dr
- 10314 Fenceline Rd
- 3212 Town Ave
- 10140 Balcony St
- 10126 Ringling St
- 9912 Riverchase Dr
- 10800 Torino Dr
- 3311 Teeside Dr
- 11656 Lake Blvd
- 3942 Trophy Blvd
- 1920 Spade Fish Blvd
- 11405 Billfish Cir
- 9609 Midiron Ct Unit 1
- 12609 Matisse Cir
- 3668 Trophy Blvd
- 12211 Moss Lake Loop
- 12315 Lake Blvd
- 3416 Lori Ln Unit 4
- 10349 Tecoma Dr






