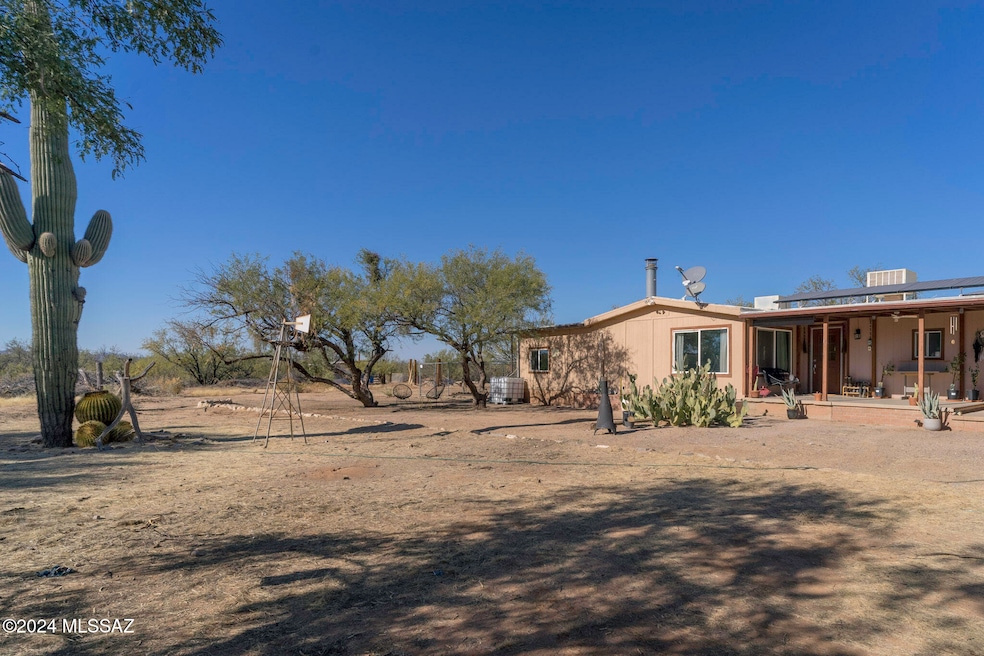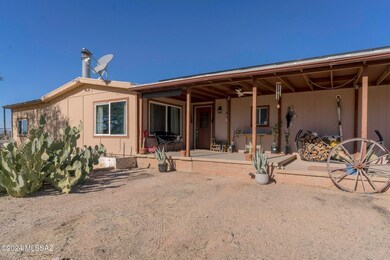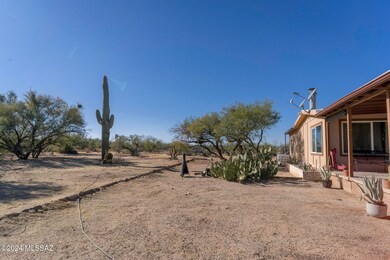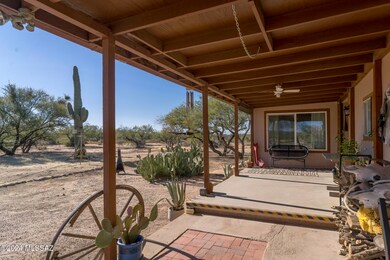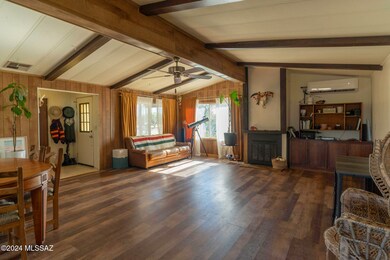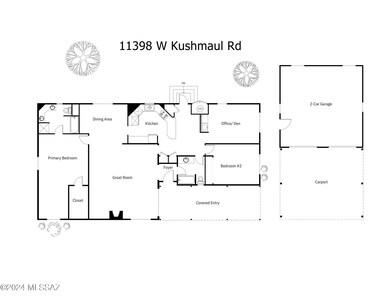
11398 W Kushmaul Rd Tucson, AZ 85735
Estimated payment $1,650/month
Highlights
- Horse Property
- Solar Power System
- Panoramic View
- Horses Allowed in Community
- RV Parking in Community
- Vaulted Ceiling
About This Home
A private desert retreat on nearly 5 fenced acres west of Tucson, AZ - this property with 2,176 sq. ft. home features a split floor plan with two bedrooms, two bathrooms, spacious primary suite with ensuite bath and walk-in closet, office, and an open-concept great room with vaulted ceilings and a cozy fireplace.Enjoy the serene desert landscaping including many mature trees with newly installed swales for water management. Outdoor amenities also include a detached two-car garage/workshop and carport. Sustainable living is supported by a private well, leased solar panels, septic system, water harvesting, and efficient mini-split cooling. Perfect for a tranquil escape, space for horses, or rural living with stunning sunrises and sunsets! Experience the charm of Tucson's west side
Property Details
Home Type
- Manufactured Home
Est. Annual Taxes
- $1,143
Year Built
- Built in 1980
Lot Details
- 4.83 Acre Lot
- Lot Dimensions are 682'x336'x569'x94'x115'x240'
- Dirt Road
- South Facing Home
- Wire Fence
- Desert Landscape
- Native Plants
- Landscaped with Trees
- Subdivision Possible
Property Views
- Panoramic
- Desert
- Rural
Home Design
- Ranch Style House
- Frame Construction
- Shingle Roof
Interior Spaces
- 2,176 Sq Ft Home
- Paneling
- Beamed Ceilings
- Vaulted Ceiling
- Ceiling Fan
- Wood Burning Fireplace
- Entrance Foyer
- Great Room with Fireplace
- Dining Area
- Home Office
Kitchen
- Breakfast Bar
- Walk-In Pantry
- Gas Oven
- Gas Cooktop
- Recirculated Exhaust Fan
- Dishwasher
- Disposal
Flooring
- Laminate
- Ceramic Tile
Bedrooms and Bathrooms
- 2 Bedrooms
- Split Bedroom Floorplan
- Walk-In Closet
- 2 Full Bathrooms
- Dual Flush Toilets
- Dual Vanity Sinks in Primary Bathroom
- Separate Shower in Primary Bathroom
- Soaking Tub
- Bathtub with Shower
Laundry
- Dryer
- Washer
Parking
- 2 Car Detached Garage
- 2 Carport Spaces
- Gravel Driveway
Eco-Friendly Details
- North or South Exposure
- Solar Power System
- Solar owned by a third party
Outdoor Features
- Horse Property
- Covered patio or porch
- Rain Barrels or Cisterns
Schools
- Robles Elementary School
- Altar Valley Middle School
- Marana High School
Utilities
- Mini Split Air Conditioners
- Mini Split Heat Pump
- Heating System Mounted To A Wall or Window
- Private Company Owned Well
- Propane Water Heater
- Septic System
- High Speed Internet
Additional Features
- No Interior Steps
- Flood Zone Lot
Community Details
Overview
- Unsubdivided Subdivision
- The community has rules related to deed restrictions
- RV Parking in Community
Recreation
- Horses Allowed in Community
Map
Home Values in the Area
Average Home Value in this Area
Property History
| Date | Event | Price | Change | Sq Ft Price |
|---|---|---|---|---|
| 05/30/2025 05/30/25 | Pending | -- | -- | -- |
| 05/12/2025 05/12/25 | For Sale | $279,000 | 0.0% | $128 / Sq Ft |
| 05/12/2025 05/12/25 | Off Market | $279,000 | -- | -- |
| 03/27/2025 03/27/25 | Price Changed | $279,000 | -5.4% | $128 / Sq Ft |
| 03/05/2025 03/05/25 | Price Changed | $295,000 | -3.3% | $136 / Sq Ft |
| 02/04/2025 02/04/25 | Price Changed | $305,000 | -1.6% | $140 / Sq Ft |
| 12/11/2024 12/11/24 | For Sale | $310,000 | +158.3% | $142 / Sq Ft |
| 07/22/2013 07/22/13 | Sold | $120,000 | 0.0% | $59 / Sq Ft |
| 06/22/2013 06/22/13 | Pending | -- | -- | -- |
| 05/02/2012 05/02/12 | For Sale | $120,000 | -- | $59 / Sq Ft |
Similar Homes in Tucson, AZ
Source: MLS of Southern Arizona
MLS Number: 22430036
- 11250 W Park Rd
- 12050 W Park Rd
- 6150 S Marstellar Rd
- 6150 S Marstellar Rd
- 12760 W Carolyn Ln
- 12715 W Snyder Hill Rd Unit 33
- 10705 W Bopp Rd
- 13140 W Carolyn Ln
- 6987 S Avalon Dr
- 13400BLK W Sundance Trail
- 7050 S Avalon Dr
- 8175 S Alice Vail Ln
- 3260 S Irene Blvd
- 13318 W Green Cactus Way
- 8376 S Taylor Ln
- 12540 W Easter Place
- 13430 W Sacred Earth Place
- 8370 S Fillmore Rd
- 8948 W Snyder Hill Rd
- 12280 W Daviti Ln
