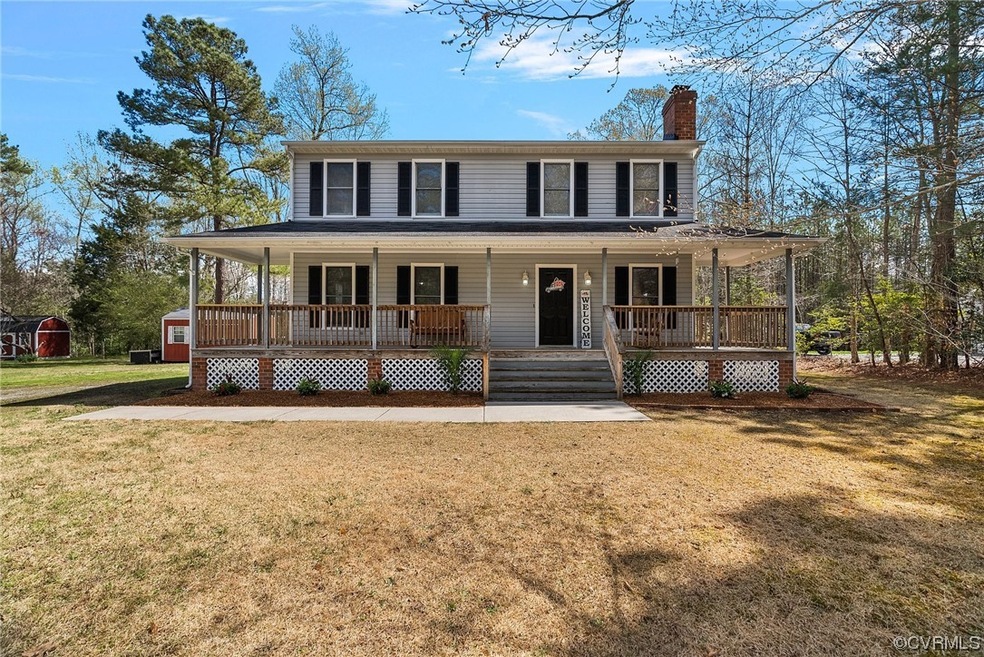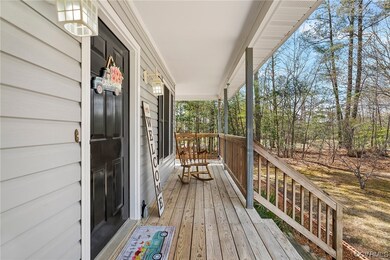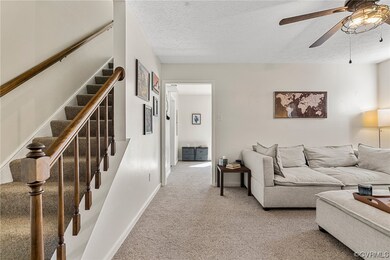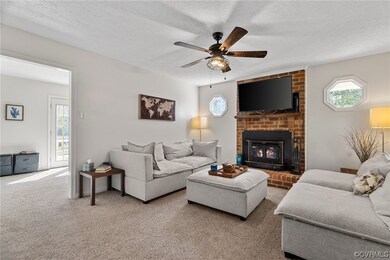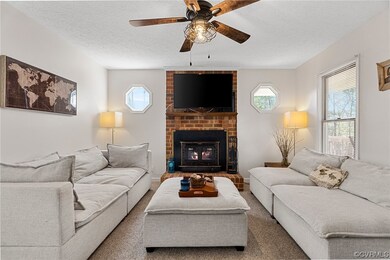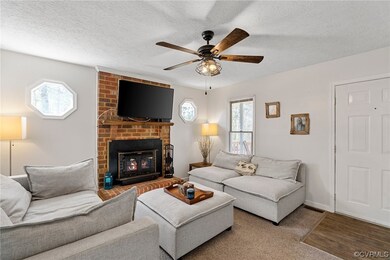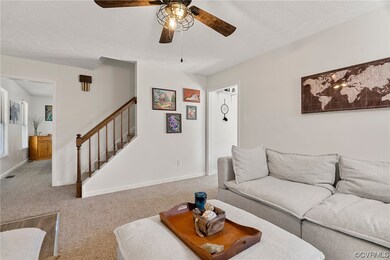
11399 Cosby Mill Rd Unit H New Kent, VA 23124
Highlights
- Deck
- Wrap Around Porch
- Double Vanity
- Separate Formal Living Room
- Eat-In Kitchen
- En-Suite Primary Bedroom
About This Home
As of July 2023Looking for your New Home? Look no further than 11399 Cosby Mill Rd. This fantastic home is Move In Ready! Situated on 2 acres, this home offers over 1600 sq ft with 3 bedrooms, 2.5 bathrooms a beautiful eat-in kitchen, a formal dining room, a home office/rec room, and a lovely family room with a wood-burning fireplace. The home has a renovated kitchen with white cabinets, a tile backsplash, new lighting fixtures, and new cabinet hardware. The 2nd floor offers the primary bedroom with his n her closets and an updated primary bathroom. There are 2 additional bedrooms, a fully updated bathroom, and a laundry room to complete this level. Step outdoors onto the beautiful full country front porch which wraps around to the side porch. The back deck overlooks the private backyard which is the perfect space for entertaining or just relaxing by the firepit! Conveniently located near major highways, schools, and shopping. This home is a MUST-SEE!
Last Agent to Sell the Property
Hometown Realty License #0225098566 Listed on: 03/30/2023

Home Details
Home Type
- Single Family
Est. Annual Taxes
- $1,780
Year Built
- Built in 1994
Lot Details
- 2 Acre Lot
Home Design
- Frame Construction
- Composition Roof
- Vinyl Siding
Interior Spaces
- 1,632 Sq Ft Home
- 2-Story Property
- Ceiling Fan
- Wood Burning Fireplace
- Fireplace Features Masonry
- Separate Formal Living Room
- Dining Area
- Crawl Space
Kitchen
- Eat-In Kitchen
- Oven
- Electric Cooktop
- Microwave
- Dishwasher
- Laminate Countertops
Flooring
- Partially Carpeted
- Vinyl
Bedrooms and Bathrooms
- 3 Bedrooms
- En-Suite Primary Bedroom
- Double Vanity
Laundry
- Dryer
- Washer
Parking
- Driveway
- Unpaved Parking
Outdoor Features
- Deck
- Play Equipment
- Wrap Around Porch
Schools
- Quinton Elementary School
- New Kent Middle School
- New Kent High School
Utilities
- Central Air
- Heat Pump System
- Well
- Water Heater
- Septic Tank
Listing and Financial Details
- Assessor Parcel Number 9 73H
Ownership History
Purchase Details
Home Financials for this Owner
Home Financials are based on the most recent Mortgage that was taken out on this home.Purchase Details
Home Financials for this Owner
Home Financials are based on the most recent Mortgage that was taken out on this home.Purchase Details
Purchase Details
Purchase Details
Home Financials for this Owner
Home Financials are based on the most recent Mortgage that was taken out on this home.Purchase Details
Similar Homes in New Kent, VA
Home Values in the Area
Average Home Value in this Area
Purchase History
| Date | Type | Sale Price | Title Company |
|---|---|---|---|
| Warranty Deed | $349,950 | None Listed On Document | |
| Warranty Deed | $240,000 | Sage Harbor Title Company | |
| Interfamily Deed Transfer | -- | None Available | |
| Interfamily Deed Transfer | -- | None Available | |
| Special Warranty Deed | $129,950 | -- | |
| Trustee Deed | $152,964 | -- |
Mortgage History
| Date | Status | Loan Amount | Loan Type |
|---|---|---|---|
| Open | $343,610 | FHA | |
| Previous Owner | $238,119 | FHA | |
| Previous Owner | $127,595 | FHA | |
| Previous Owner | $135,450 | New Conventional |
Property History
| Date | Event | Price | Change | Sq Ft Price |
|---|---|---|---|---|
| 07/25/2023 07/25/23 | Sold | $349,950 | 0.0% | $214 / Sq Ft |
| 06/11/2023 06/11/23 | Pending | -- | -- | -- |
| 06/01/2023 06/01/23 | For Sale | $349,950 | 0.0% | $214 / Sq Ft |
| 04/17/2023 04/17/23 | Pending | -- | -- | -- |
| 03/30/2023 03/30/23 | For Sale | $349,950 | +45.8% | $214 / Sq Ft |
| 10/30/2020 10/30/20 | Sold | $240,000 | +84.7% | $147 / Sq Ft |
| 07/12/2013 07/12/13 | Sold | $129,950 | 0.0% | $80 / Sq Ft |
| 05/08/2013 05/08/13 | Pending | -- | -- | -- |
| 03/15/2013 03/15/13 | For Sale | $129,900 | -- | $80 / Sq Ft |
Tax History Compared to Growth
Tax History
| Year | Tax Paid | Tax Assessment Tax Assessment Total Assessment is a certain percentage of the fair market value that is determined by local assessors to be the total taxable value of land and additions on the property. | Land | Improvement |
|---|---|---|---|---|
| 2024 | $2,048 | $347,100 | $96,600 | $250,500 |
| 2023 | $1,780 | $265,700 | $76,800 | $188,900 |
| 2022 | $1,780 | $265,700 | $76,800 | $188,900 |
| 2021 | $1,542 | $195,200 | $60,100 | $135,100 |
| 2020 | $1,542 | $195,200 | $60,100 | $135,100 |
| 2019 | $1,474 | $179,700 | $51,400 | $128,300 |
| 2018 | $1,474 | $179,700 | $51,400 | $128,300 |
| 2017 | $1,487 | $179,100 | $51,400 | $127,700 |
| 2016 | $1,487 | $179,100 | $51,400 | $127,700 |
| 2015 | $1,304 | $155,200 | $48,100 | $107,100 |
| 2014 | -- | $155,200 | $48,100 | $107,100 |
Agents Affiliated with this Home
-
Kevin Currie

Seller's Agent in 2023
Kevin Currie
Hometown Realty
(804) 928-1620
309 Total Sales
-
N
Seller's Agent in 2020
NON MLS USER MLS
NON MLS OFFICE
-
Brandon Custalow
B
Buyer's Agent in 2020
Brandon Custalow
Blue Wing Realty
(804) 366-4519
20 Total Sales
-
N
Buyer's Agent in 2013
Non-Member Non-Member
VA_WMLS
Map
Source: Central Virginia Regional MLS
MLS Number: 2306621
APN: 9 73H
- 0 Continental Rd
- 10330 Marsha Mae Dr
- 20 AC Hopewell Rd
- 10907 New Town Rd
- 5995 Hopewell Rd Unit C
- 7114 Prospect Church Rd
- 11307 Laurel Rd
- 1115 Old Church Rd
- 2458 Happy Hill Ln
- 2025 Babbling Brooke Ln
- 7324 Bailie Dr
- 10240 Deerlake Dr
- 10335 Deerlake Dr
- 10527 Deerlake Dr
- 8265 Elizabeth Ann Dr
- 10020 Essex Hills Rd
- 8401 Roden Dr
- 8410 Roden Dr
- 8450 Roden Dr
- 8421 Roden Dr
