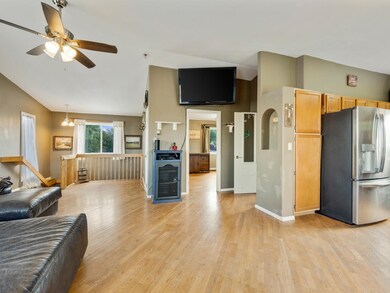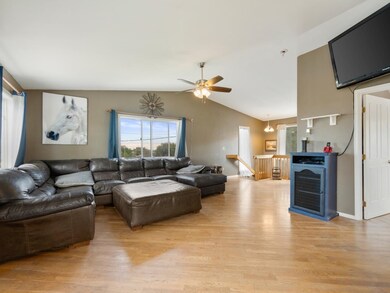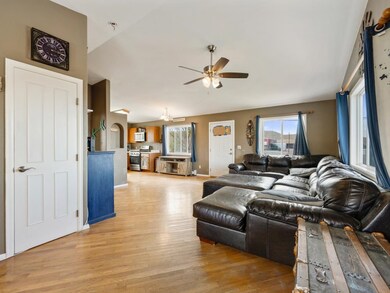
114 29 3 4 Rd Grand Junction, CO 81503
Orchard Mesa NeighborhoodHighlights
- RV Access or Parking
- Mature Trees
- Ranch Style House
- 0.44 Acre Lot
- Vaulted Ceiling
- Wood Flooring
About This Home
As of January 2025MOTIVATED SELLER! OFFERING $3,500 FLOORING ALLOWANCE! Tucked away off 29 ¾ Rd in Orchard Mesa is an excellent opportunity to own a delightful ranch style home with a walkout basement on a large lot. This home is in a great location for those looking to live a life of peace and quiet. The views out the windows of each mountain are splendid, and the home is not far from ample amounts of open land and quick access to the Gunnison River. Additionally downtown OM is just a stone’s throw away making amenities easy and convenient to access. When you pull up to this home, you’ll see there is no shortage of parking between two gravel driveways which allow for enough space for even an RV. More so than that, take note of the vast amount of yard available between the front and back that give room for lots of recreational activities. Inside the home you’ll find a living space with a great flow to the kitchen, primary bed, and a dining nook. The vaulted ceilings add an open feel, and the hardwood flooring brings a classic and comforting feel to the area. The walls have been newly painted to help complete the atmosphere of the home. The kitchen contains some stainless steel appliances and some unique rustic cabinetry that provide character. The primary bedroom is well positioned upstairs and has some built in wall lighting ready for a cozy before bed read. The primary bathroom has tall ceilings and a good sized vanity for space to gussy up. Descend the staircase to the full walk-out basement. The basement common space is perfect to serve as an additional living room, or a rec area. It comes complete with a pellet stove and there is plenty of flooring opportunity to be had. There are three additional bedrooms downstairs as well as access to a laundry room, three quarter bath, and a walk-closet/storage space. Out back offers space to run around and a large shed/shop that has room to work on projects as well as 220 voltage. The home seller is also offering $3,500 flooring allowance. There is much to love about this property and is a great find in a great area of town. Don’t miss out! Come see it today!
Last Agent to Sell the Property
THE CHRISTI REECE GROUP License #FA100098007 Listed on: 10/15/2024
Home Details
Home Type
- Single Family
Est. Annual Taxes
- $1,672
Year Built
- Built in 1957
Lot Details
- 0.44 Acre Lot
- Lot Dimensions are 122x154
- Wire Fence
- Landscaped
- Corner Lot
- Mature Trees
- Property is zoned RSF-R
Parking
- RV Access or Parking
Home Design
- Ranch Style House
- Wood Frame Construction
- Metal Roof
- Wood Siding
- Stucco Exterior
Interior Spaces
- Vaulted Ceiling
- Ceiling Fan
- Window Treatments
- Living Room
- Dining Room
Kitchen
- Gas Oven or Range
- Microwave
- Dishwasher
- Laminate Countertops
- Disposal
Flooring
- Wood
- Laminate
- Concrete
Bedrooms and Bathrooms
- 4 Bedrooms
- Walk-In Closet
- 2 Bathrooms
- Walk-in Shower
Laundry
- Laundry Room
- Dryer
- Washer
Basement
- Basement Fills Entire Space Under The House
- Fireplace in Basement
- Bedroom in Basement
- Laundry in Basement
Outdoor Features
- Shed
- Shop
Schools
- Mesa View Elementary School
- Orchard Mesa Middle School
- Central High School
Utilities
- Evaporated cooling system
- Pellet Stove burns compressed wood to generate heat
- Baseboard Heating
- Programmable Thermostat
- Irrigation Water Rights
- Septic Design Installed
Community Details
- Burns Subdivision
Listing and Financial Details
- Assessor Parcel Number 2943-324-04-020
- Seller Concessions Offered
Ownership History
Purchase Details
Home Financials for this Owner
Home Financials are based on the most recent Mortgage that was taken out on this home.Purchase Details
Home Financials for this Owner
Home Financials are based on the most recent Mortgage that was taken out on this home.Purchase Details
Home Financials for this Owner
Home Financials are based on the most recent Mortgage that was taken out on this home.Purchase Details
Home Financials for this Owner
Home Financials are based on the most recent Mortgage that was taken out on this home.Purchase Details
Home Financials for this Owner
Home Financials are based on the most recent Mortgage that was taken out on this home.Purchase Details
Home Financials for this Owner
Home Financials are based on the most recent Mortgage that was taken out on this home.Purchase Details
Purchase Details
Similar Homes in Grand Junction, CO
Home Values in the Area
Average Home Value in this Area
Purchase History
| Date | Type | Sale Price | Title Company |
|---|---|---|---|
| Warranty Deed | $330,000 | Abstract & Title Co | |
| Interfamily Deed Transfer | -- | Heritage Title Co | |
| Warranty Deed | $187,900 | Land Title Guarantee Company | |
| Warranty Deed | $182,000 | Stewart Title | |
| Interfamily Deed Transfer | -- | -- | |
| Interfamily Deed Transfer | -- | First American Heritage Titl | |
| Deed | $66,000 | -- | |
| Deed | -- | -- |
Mortgage History
| Date | Status | Loan Amount | Loan Type |
|---|---|---|---|
| Open | $324,022 | FHA | |
| Previous Owner | $255,151 | VA | |
| Previous Owner | $220,160 | VA | |
| Previous Owner | $183,738 | FHA | |
| Previous Owner | $184,496 | FHA | |
| Previous Owner | $145,600 | Fannie Mae Freddie Mac | |
| Previous Owner | $75,000 | Unknown | |
| Previous Owner | $125,620 | Unknown | |
| Previous Owner | $148,000 | New Conventional | |
| Previous Owner | $125,620 | Unknown | |
| Previous Owner | $108,500 | No Value Available | |
| Previous Owner | $125,620 | Unknown | |
| Previous Owner | $41,750 | Stand Alone Second | |
| Previous Owner | $89,250 | Unknown | |
| Closed | $36,400 | No Value Available |
Property History
| Date | Event | Price | Change | Sq Ft Price |
|---|---|---|---|---|
| 01/10/2025 01/10/25 | Sold | $370,000 | -2.6% | $176 / Sq Ft |
| 12/18/2024 12/18/24 | Pending | -- | -- | -- |
| 11/25/2024 11/25/24 | Price Changed | $380,000 | -2.6% | $181 / Sq Ft |
| 11/13/2024 11/13/24 | Price Changed | $390,000 | -2.5% | $186 / Sq Ft |
| 10/24/2024 10/24/24 | Price Changed | $400,000 | -2.4% | $190 / Sq Ft |
| 10/15/2024 10/15/24 | For Sale | $410,000 | +24.2% | $195 / Sq Ft |
| 03/05/2021 03/05/21 | Sold | $330,000 | +0.3% | $157 / Sq Ft |
| 01/30/2021 01/30/21 | Pending | -- | -- | -- |
| 01/25/2021 01/25/21 | For Sale | $329,000 | -- | $157 / Sq Ft |
Tax History Compared to Growth
Tax History
| Year | Tax Paid | Tax Assessment Tax Assessment Total Assessment is a certain percentage of the fair market value that is determined by local assessors to be the total taxable value of land and additions on the property. | Land | Improvement |
|---|---|---|---|---|
| 2024 | $1,726 | $21,100 | $4,630 | $16,470 |
| 2023 | $1,726 | $21,100 | $4,630 | $16,470 |
| 2022 | $1,523 | $14,850 | $3,910 | $10,940 |
| 2021 | $1,344 | $15,270 | $4,020 | $11,250 |
| 2020 | $1,045 | $13,560 | $4,020 | $9,540 |
| 2019 | $957 | $13,560 | $4,020 | $9,540 |
| 2018 | $843 | $10,550 | $3,600 | $6,950 |
| 2017 | $836 | $10,550 | $3,600 | $6,950 |
| 2016 | $730 | $10,180 | $3,480 | $6,700 |
| 2015 | $739 | $10,180 | $3,480 | $6,700 |
| 2014 | $731 | $10,040 | $3,480 | $6,560 |
Agents Affiliated with this Home
-
MELISSA ROLBIECKI

Seller's Agent in 2025
MELISSA ROLBIECKI
THE CHRISTI REECE GROUP
(970) 712-3935
6 in this area
50 Total Sales
-
Ronda Hummel

Buyer's Agent in 2025
Ronda Hummel
HUMMEL REAL ESTATE
(970) 986-1897
1 in this area
73 Total Sales
-
GENA WILLITS

Seller's Agent in 2021
GENA WILLITS
COLDWELL BANKER DISTINCTIVE PROPERTIES
(970) 618-4760
3 in this area
37 Total Sales
-
Jaime Kuchyt

Seller Co-Listing Agent in 2021
Jaime Kuchyt
HOMESMART REALTY PARTNERS
(970) 640-9006
12 in this area
84 Total Sales
-
BRITTA ACORD

Buyer's Agent in 2021
BRITTA ACORD
RE/MAX
(970) 270-1405
7 in this area
61 Total Sales
Map
Source: Grand Junction Area REALTOR® Association
MLS Number: 20244740
APN: 2943-324-04-020
- 112 Whitehead Dr
- 120 Dry Creek Ct
- 114 Dry Creek Place
- 121 Dry Creek Ct
- 113 Dry Creek Ct
- 105 Dry Creek Rd
- 104 Dry Creek Ct
- 126 Goshawk Ct
- 2947 Great Plains Dr
- 2949 Circling Hawk St
- 2947 Circling Hawk St
- 2946 Circling Hawk St
- 2942 Great Plains Dr
- 2939 Great Plains Dr
- 132 Rolling Hill Dr
- 166 Night Hawk Dr
- 166 Winter Hawk Dr
- TBD Night Hawk Dr
- 2949 Jon Hall Rd
- 2935 Dayapple Ct






