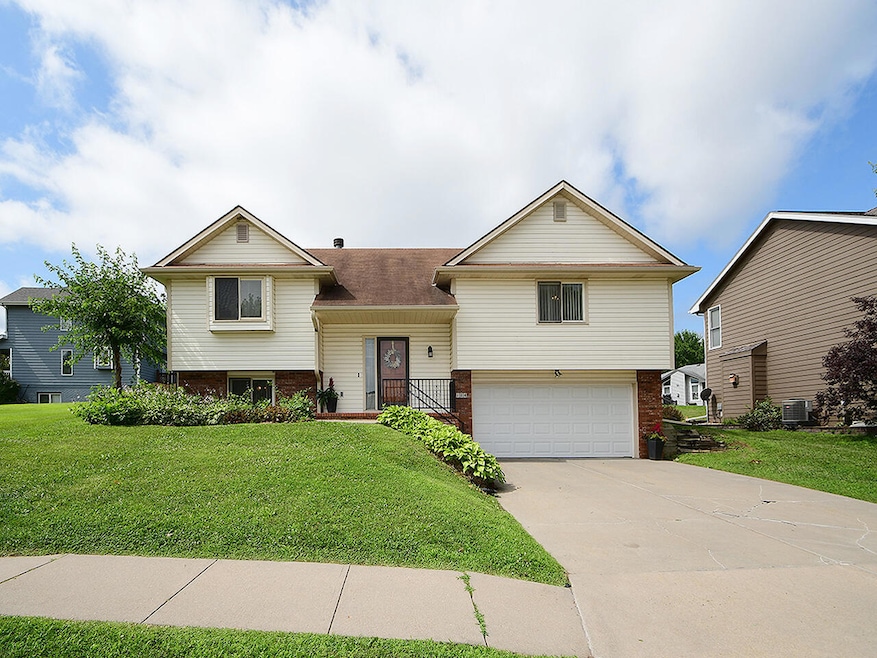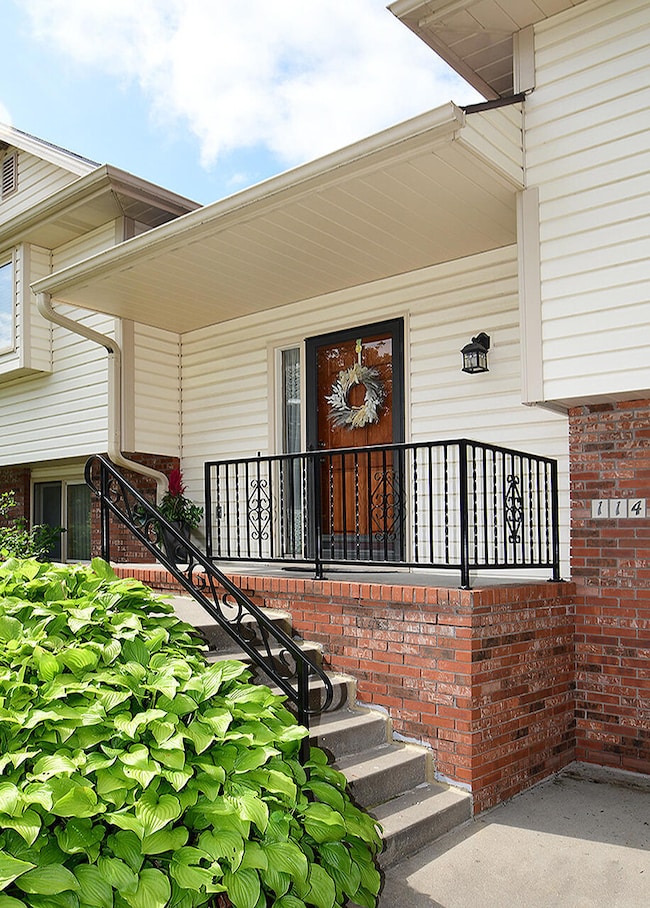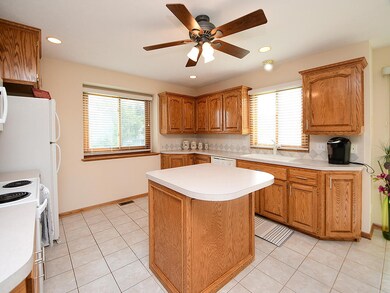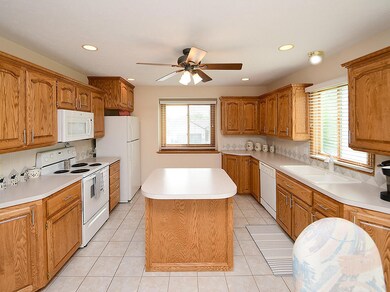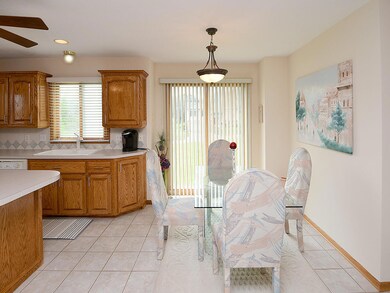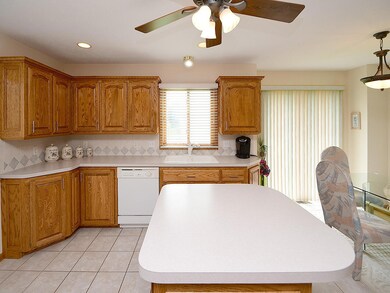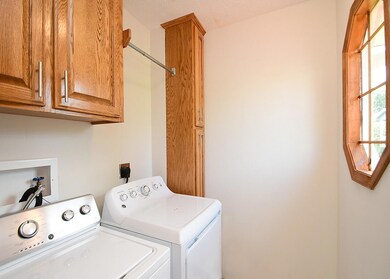
114 Antioch Dr Council Bluffs, IA 51503
Estimated payment $2,050/month
Highlights
- Deck
- No HOA
- Fireplace
- Cathedral Ceiling
- Skylights
- 2 Car Attached Garage
About This Home
This charming home showcases the pride of ownership! Recent updates include painting in the primary bedroom, along with new light fixtures and faucets in the main floor bathrooms, and updated hardware throughout. You will love the vaulted ceiling in the living room that enhances a spacious feel, while abundant natural light fills the home. Skylights in the main floor bathrooms add an extra touch of brightness and charm. The spacious open kitchen is ideal for entertaining. The expansive yard offers plenty of space to relax, play, or host gatherings.
Home Details
Home Type
- Single Family
Est. Annual Taxes
- $4,322
Year Built
- Built in 1999
Home Design
- Split Level Home
- Brick Foundation
- Frame Construction
- Composition Roof
Interior Spaces
- 1-Story Property
- Cathedral Ceiling
- Ceiling Fan
- Skylights
- Fireplace
- Family Room
- Living Room
- Dining Room
- Fire and Smoke Detector
Kitchen
- Eat-In Kitchen
- Electric Range
- Microwave
- Dishwasher
Bedrooms and Bathrooms
- 3 Bedrooms
- 3 Bathrooms
Laundry
- Laundry on main level
- Washer and Dryer Hookup
Finished Basement
- Bedroom in Basement
- Recreation or Family Area in Basement
Parking
- 2 Car Attached Garage
- Garage Door Opener
- Off-Street Parking
Schools
- Lewis Central Elementary And Middle School
- Lewis Central High School
Utilities
- Forced Air Heating and Cooling System
- Gas Available
- Gas Water Heater
Additional Features
- Deck
- Lot Dimensions are 65 x 150
Community Details
- No Home Owners Association
Map
Home Values in the Area
Average Home Value in this Area
Tax History
| Year | Tax Paid | Tax Assessment Tax Assessment Total Assessment is a certain percentage of the fair market value that is determined by local assessors to be the total taxable value of land and additions on the property. | Land | Improvement |
|---|---|---|---|---|
| 2024 | $4,322 | $260,300 | $41,300 | $219,000 |
| 2023 | $4,492 | $260,300 | $41,300 | $219,000 |
| 2022 | $4,291 | $213,200 | $41,300 | $171,900 |
| 2021 | $6,302 | $213,200 | $41,300 | $171,900 |
| 2020 | $3,786 | $213,200 | $41,300 | $171,900 |
| 2019 | $3,942 | $180,100 | $35,839 | $144,261 |
| 2018 | $3,850 | $180,100 | $35,839 | $144,261 |
| 2017 | $3,920 | $180,100 | $35,839 | $144,261 |
| 2015 | $3,670 | $172,052 | $35,839 | $136,213 |
| 2014 | $3,690 | $172,052 | $35,839 | $136,213 |
Property History
| Date | Event | Price | Change | Sq Ft Price |
|---|---|---|---|---|
| 07/17/2025 07/17/25 | For Sale | $305,000 | -- | $169 / Sq Ft |
Similar Homes in Council Bluffs, IA
Source: Southwest Iowa Association of Realtors®
MLS Number: 25-1435
APN: 7543-33-127-011
- 204 Marinda Dr
- LOT 12 Mcpherson Ave
- 16772 State Orchard Rd
- 200 Timber Dr
- 58 Patrick Cir
- 226 Hubbard Rd
- 138 Shevi Dr
- 225 Kingsridge Dr
- 134 Shevi Dr
- 124 Beal St
- 50 Cottner Dr
- 1715 Blackthorn St
- 204 Upland Dr
- 217 Upland Dr
- 4 Butternut Cir
- 1742 Blackthorn St
- 1768 Blackthorn St
- 1504 Indian Hills Rd
- 1787 Blackthorn St
- 1780 Blackthorn St
- 720 Valley View Dr
- 901 Franklin Ave
- 2009 Sherwood Ct
- 2704 E Kanesville Blvd
- 317 North Ave
- 38 Dillman Dr
- 105 Landmark Dr
- 211 Marian Ave
- 1105 S 3rd St
- 8 S 6th St
- 1106 Marshall Ave
- 649 Parkwild Dr Unit 3-F7
- 649 Parkwild Dr Unit 2-C11
- 649 Parkwild Dr Unit 4-F7
- 649 Parkwild Dr Unit 3-E7
- 649 Parkwild Dr Unit 2-C2
- 649 Parkwild Dr Unit 2-D3
- 649 Parkwild Dr Unit 1-B12
- 1904 Parkwild Dr Unit 27
- 1961 Parkwild Dr Unit 132
