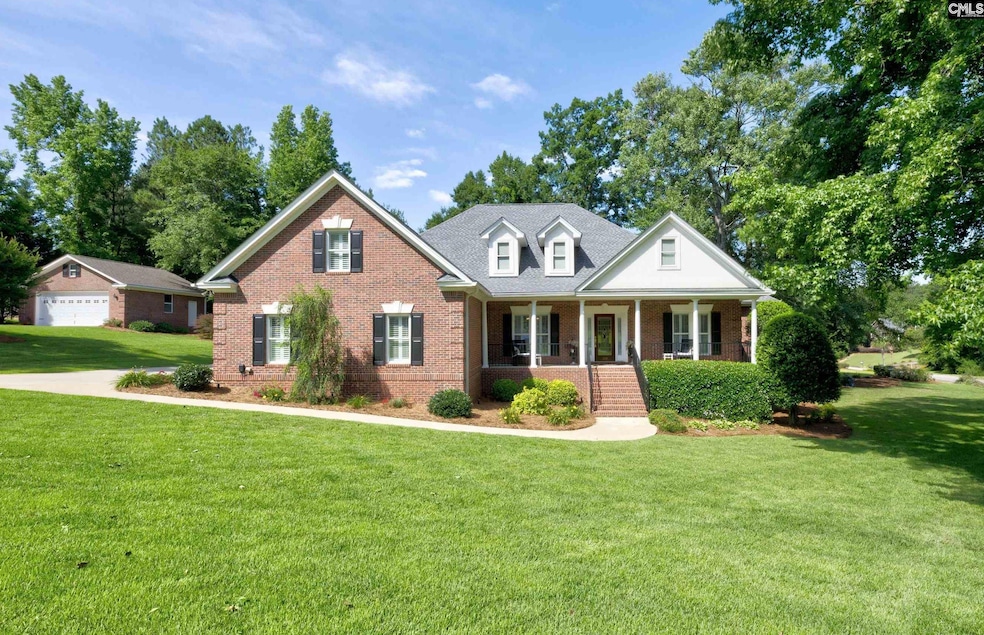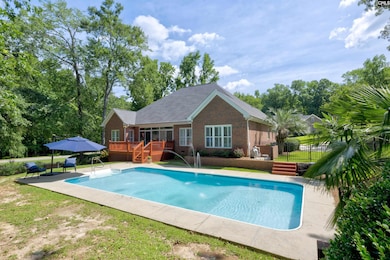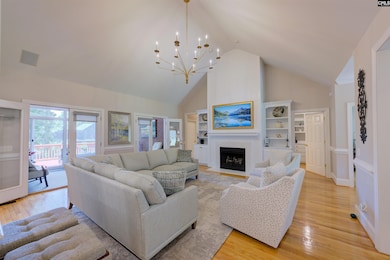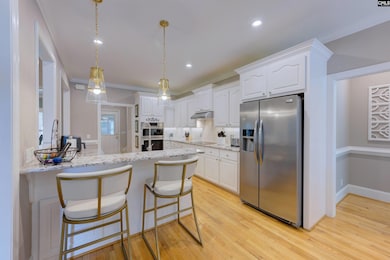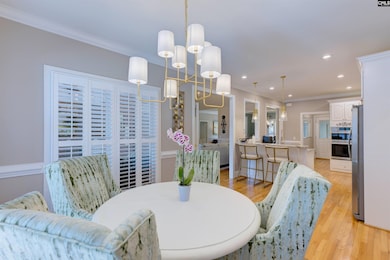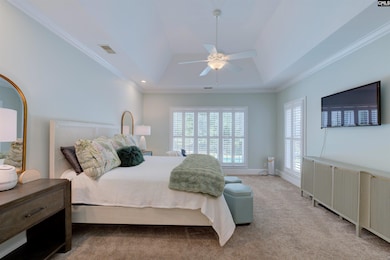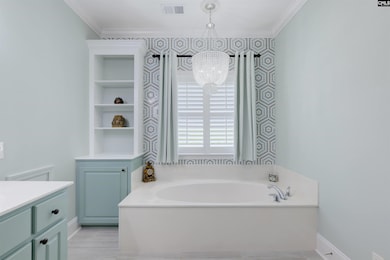
114 Autumn Oaks Ln Lexington, SC 29073
Estimated payment $4,579/month
Highlights
- Finished Room Over Garage
- 0.8 Acre Lot
- Vaulted Ceiling
- Meadow Glen Elementary Rated A
- Deck
- Traditional Architecture
About This Home
Classic charm meets modern comfort in this stately all-brick home, ideally located in the heart of Lexington. Situated on a beautifully landscaped 0.8-acre corner lot, this 1.5-story residence provides exceptional indoor-outdoor living with a sparkling inground pool, expansive deck, fenced backyard, and a separate heated and cooled 2-bay garage—giving you a total of four garage bays. An extended dual driveway provides ample parking for guests or additional vehicles with ease. Step onto the inviting front porch and into a home filled with timeless architectural details, including plantation shutters, gleaming hardwood floors, soaring ceilings, custom millwork, built-ins, and designer lighting throughout. The granite and stainless steel kitchen features a spacious bar and eat-in area—perfect for everyday living or entertaining guests. Renovated bathrooms add a touch of modern style and function to the home’s classic layout. The split floorplan includes a large great room with gas log fireplace, a formal dining room, and a sunny Carolina room that opens to your private backyard oasis. The main-level primary suite features comfort and privacy with a walk-in closet and beautifully updated ensuite bath. Three additional bedrooms are also located on the main floor, thoughtfully arranged to maximize functionality. Upstairs, a spacious fifth bedroom with ensuite bath provides flexibility as a teen suite, guest quarters, or bonus room. Zoned for award-winning Lexington One schools and conveniently close to shopping, dining, and Lake Murray, this home combines luxury, livability, and location. Sqft does not included heated/cooled separate garage. Disclaimer: CMLS has not reviewed and, therefore, does not endorse vendors who may appear in listings.
Home Details
Home Type
- Single Family
Est. Annual Taxes
- $2,117
Year Built
- Built in 2004
Lot Details
- 0.8 Acre Lot
- Back Yard Fenced
- Aluminum or Metal Fence
- Brick Fence
Parking
- 4 Car Garage
- Finished Room Over Garage
Home Design
- Traditional Architecture
- Four Sided Brick Exterior Elevation
Interior Spaces
- 3,291 Sq Ft Home
- 1.5-Story Property
- Bookcases
- Bar
- Crown Molding
- Tray Ceiling
- Vaulted Ceiling
- Ceiling Fan
- Recessed Lighting
- Gas Log Fireplace
- French Doors
- Great Room with Fireplace
- Sun or Florida Room
- Crawl Space
Kitchen
- Eat-In Kitchen
- Built-In Range
- Built-In Microwave
- Dishwasher
- Granite Countertops
- Tiled Backsplash
- Disposal
Flooring
- Wood
- Carpet
- Tile
Bedrooms and Bathrooms
- 5 Bedrooms
- Primary Bedroom on Main
- Dual Closets
- Walk-In Closet
- Dual Vanity Sinks in Primary Bathroom
- Private Water Closet
- Whirlpool Bathtub
- Secondary bathroom tub or shower combo
- Separate Shower
Laundry
- Laundry in Mud Room
- Laundry on main level
Outdoor Features
- Deck
- Covered patio or porch
- Rain Gutters
Schools
- Meadow Glen Elementary And Middle School
- River Bluff High School
Utilities
- Central Heating and Cooling System
Community Details
- Property has a Home Owners Association
- Autumn Oaks Subdivision
Map
Home Values in the Area
Average Home Value in this Area
Tax History
| Year | Tax Paid | Tax Assessment Tax Assessment Total Assessment is a certain percentage of the fair market value that is determined by local assessors to be the total taxable value of land and additions on the property. | Land | Improvement |
|---|---|---|---|---|
| 2024 | $2,117 | $17,008 | $3,200 | $13,808 |
| 2023 | $2,117 | $17,008 | $3,200 | $13,808 |
| 2022 | $2,533 | $17,008 | $3,200 | $13,808 |
| 2020 | $2,598 | $17,008 | $3,200 | $13,808 |
| 2019 | $2,602 | $16,744 | $2,400 | $14,344 |
| 2018 | $2,453 | $16,080 | $2,400 | $13,680 |
| 2017 | $2,380 | $16,080 | $2,400 | $13,680 |
| 2016 | $2,358 | $16,079 | $2,400 | $13,679 |
| 2015 | $2,038 | $15,200 | $2,400 | $12,800 |
| 2014 | $2,038 | $14,525 | $2,400 | $12,125 |
| 2013 | -- | $14,530 | $2,400 | $12,130 |
Property History
| Date | Event | Price | Change | Sq Ft Price |
|---|---|---|---|---|
| 07/02/2025 07/02/25 | Pending | -- | -- | -- |
| 06/11/2025 06/11/25 | For Sale | $795,000 | -- | $242 / Sq Ft |
Purchase History
| Date | Type | Sale Price | Title Company |
|---|---|---|---|
| Deed | $402,000 | None Available | |
| Deed | $329,500 | -- |
Mortgage History
| Date | Status | Loan Amount | Loan Type |
|---|---|---|---|
| Open | $100,000 | Credit Line Revolving | |
| Open | $321,500 | New Conventional | |
| Previous Owner | $245,600 | New Conventional | |
| Previous Owner | $247,250 | New Conventional | |
| Previous Owner | $244,000 | Unknown |
About the Listing Agent

Hello! Thank you for your consideration and taking the time to learn more about me. Here's the rapid recap: I was born and raised in Columbia. I came into the real estate business in 2003 after graduating from the University of SC with a B.A. in Public Relations/Business Administration. For the first decade, I worked for a few large franchise firms. In 2013, my husband (who also grew up in Columbia) and I elected to take a leap of faith, and pursued our "American Dream" of opening our own
Karen's Other Listings
Source: Consolidated MLS (Columbia MLS)
MLS Number: 610668
APN: 004434-01-018
- 291 Big Timber Dr
- 1043 Moore Gate Ct
- 100 Hill Springs Ct
- 124 Red Alder Ct
- 111 Crepe Myrtle Cir
- 336 Shell Brooke Way
- 121 White Ash Ct
- 104 Sweet Springs Ct
- 129 River Bridge Ln
- 256 Maple Rd
- 105 May Morning Ct
- 130 Red Ash Ln
- 109 Red Ash Ln
- 124 Woodside Rd
- 0 Mineral Springs Rd Unit 560120
- 510 Red Taffy Way
- 513 Red Taffy Way
- 4801 Sunset Blvd Unit 69
- 153 Meadow Wood Dr
- 121 Hobden Ct
