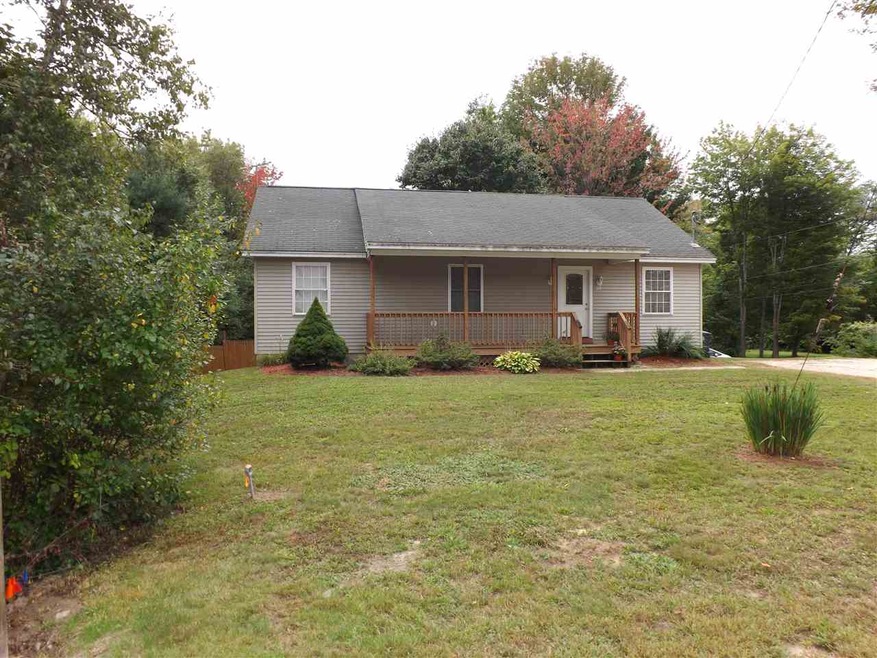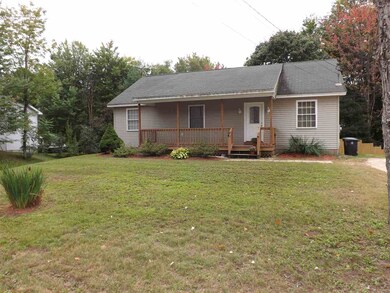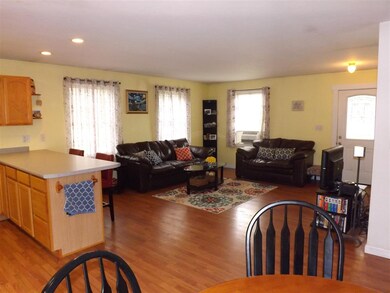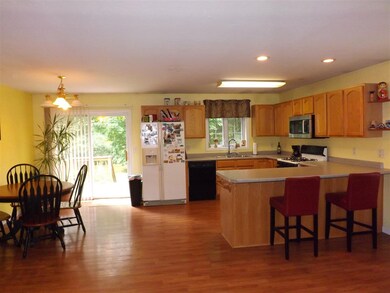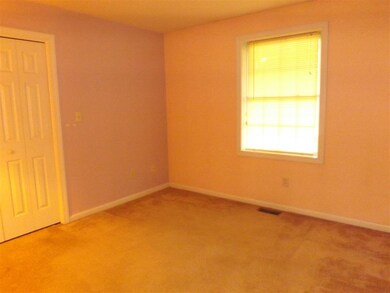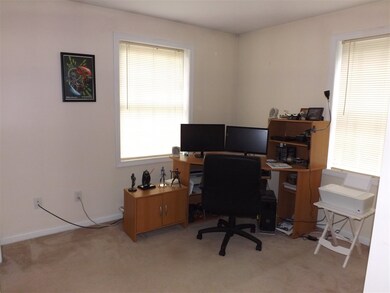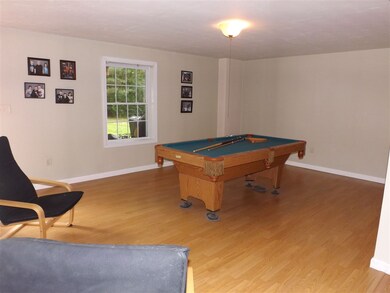
114 Babbitt Rd Franklin, NH 03235
Highlights
- Heated Floors
- 0.98 Acre Lot
- Level Lot
About This Home
As of December 2018Move in Ready! Great condition with laminate floors, new wood stairs, open concept living room/kitchen/eat in area, brand new over the oven microwave, 11.5'x10 deck, 6'x24' front porch, bigger than meets the eye with a huge finished basement and walkout to a LARGE fenced in back yard perfect for entertaining! Master bedroom w/master bathroom. 2 floors but could enjoy one floor living with all amenities on the main level. Pellet stove and pool table in basement stay. Great location only 5 miles from I-93 and less than a mile from downtown Franklin.
Last Agent to Sell the Property
Elliot Hansen Associates License #065508 Listed on: 09/24/2018
Last Buyer's Agent
Melissa Higgins
License #068707
Home Details
Home Type
- Single Family
Est. Annual Taxes
- $4,194
Year Built
- Built in 2003
Lot Details
- 0.98 Acre Lot
- Level Lot
Parking
- Gravel Driveway
Home Design
- Concrete Foundation
- Wood Frame Construction
- Shingle Roof
- Vinyl Siding
Interior Spaces
- 2-Story Property
- Finished Basement
- Walk-Out Basement
Kitchen
- Gas Range
- Microwave
- Dishwasher
Flooring
- Carpet
- Heated Floors
- Laminate
Bedrooms and Bathrooms
- 3 Bedrooms
- 2 Full Bathrooms
Laundry
- Dryer
- Washer
Utilities
- Cooling System Mounted In Outer Wall Opening
- Pellet Stove burns compressed wood to generate heat
- Heating System Uses Gas
- Liquid Propane Gas Water Heater
Listing and Financial Details
- Legal Lot and Block 5 / 18
Ownership History
Purchase Details
Home Financials for this Owner
Home Financials are based on the most recent Mortgage that was taken out on this home.Purchase Details
Home Financials for this Owner
Home Financials are based on the most recent Mortgage that was taken out on this home.Purchase Details
Home Financials for this Owner
Home Financials are based on the most recent Mortgage that was taken out on this home.Similar Home in Franklin, NH
Home Values in the Area
Average Home Value in this Area
Purchase History
| Date | Type | Sale Price | Title Company |
|---|---|---|---|
| Warranty Deed | $194,000 | -- | |
| Warranty Deed | $194,000 | -- | |
| Warranty Deed | $170,000 | -- | |
| Warranty Deed | $170,000 | -- | |
| Warranty Deed | $129,900 | -- | |
| Warranty Deed | $129,900 | -- |
Mortgage History
| Date | Status | Loan Amount | Loan Type |
|---|---|---|---|
| Open | $100,000 | Second Mortgage Made To Cover Down Payment | |
| Open | $185,000 | Stand Alone Refi Refinance Of Original Loan | |
| Closed | $184,300 | No Value Available | |
| Previous Owner | $113,400 | Unknown | |
| Previous Owner | $123,400 | No Value Available |
Property History
| Date | Event | Price | Change | Sq Ft Price |
|---|---|---|---|---|
| 12/03/2018 12/03/18 | Sold | $194,000 | -3.0% | $107 / Sq Ft |
| 10/03/2018 10/03/18 | Pending | -- | -- | -- |
| 09/24/2018 09/24/18 | For Sale | $199,900 | +17.6% | $110 / Sq Ft |
| 11/30/2012 11/30/12 | Sold | $170,000 | -5.5% | $83 / Sq Ft |
| 10/05/2012 10/05/12 | Pending | -- | -- | -- |
| 06/05/2012 06/05/12 | For Sale | $179,900 | -- | $87 / Sq Ft |
Tax History Compared to Growth
Tax History
| Year | Tax Paid | Tax Assessment Tax Assessment Total Assessment is a certain percentage of the fair market value that is determined by local assessors to be the total taxable value of land and additions on the property. | Land | Improvement |
|---|---|---|---|---|
| 2024 | $5,032 | $293,400 | $78,200 | $215,200 |
| 2023 | $4,771 | $293,400 | $78,200 | $215,200 |
| 2022 | $4,271 | $175,100 | $65,000 | $110,100 |
| 2021 | $4,064 | $175,100 | $65,000 | $110,100 |
| 2020 | $3,979 | $174,200 | $65,000 | $109,200 |
| 2019 | $3,865 | $172,000 | $65,000 | $107,000 |
| 2018 | $3,777 | $172,000 | $65,000 | $107,000 |
| 2017 | $4,194 | $164,100 | $39,700 | $124,400 |
| 2016 | $4,140 | $164,100 | $39,700 | $124,400 |
| 2015 | $2,866 | $114,870 | $27,790 | $87,080 |
| 2011 | $3,656 | $169,900 | $40,400 | $129,500 |
Agents Affiliated with this Home
-
M
Seller's Agent in 2018
Megan Mills
Elliot Hansen Associates
(603) 455-7557
10 Total Sales
-
M
Buyer's Agent in 2018
Melissa Higgins
-
D
Seller's Agent in 2012
Douglas Embree
BHG Masiello Meredith
Map
Source: PrimeMLS
MLS Number: 4720120
APN: FRKN-000133-000018-000005
- 9 Hunt Ave
- 225 Kendall St
- 193 Kendall St
- 189 Kendall St
- 21 Mountain View Dr Unit 21
- 1 Independence Ave
- 0 Rowell Dr Unit 5043422
- 18 Eagle Nest Dr
- 22 Mountain View Dr
- 25 Park St
- 318 Victory Dr
- 278 Victory Dr
- 11 Munroe St
- 721 Central St
- 414 Central St
- 400 Central St Unit 6
- 31 Prospect St
- 112 Pleasant St
- 359 Central St Unit 3
- 57 Oak St
