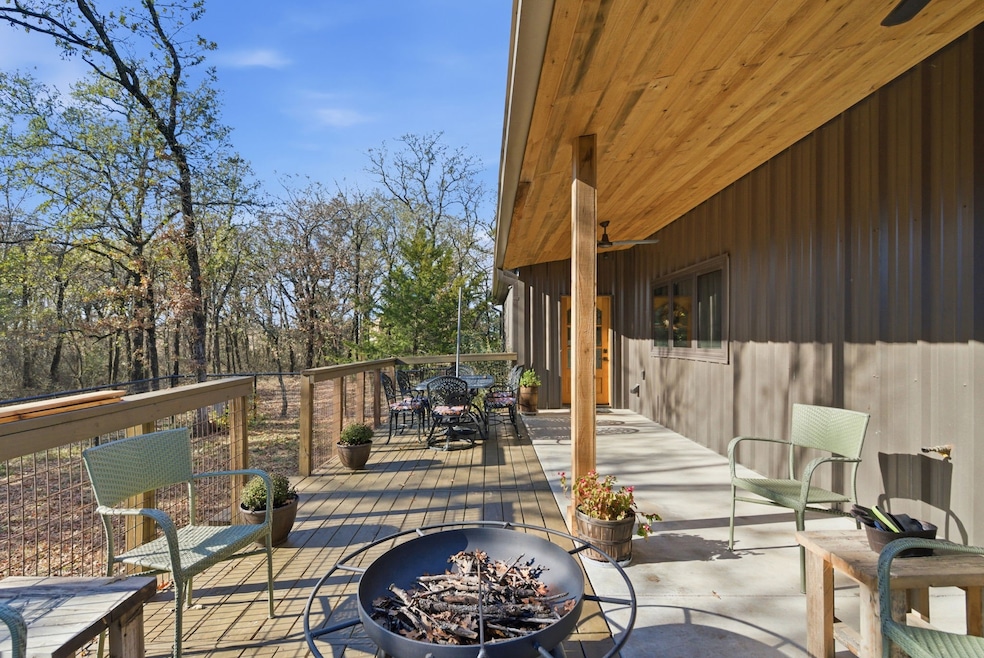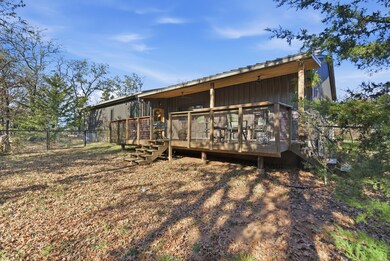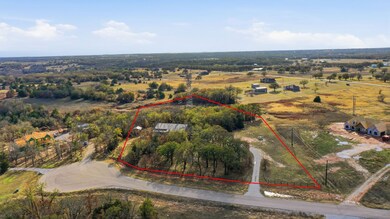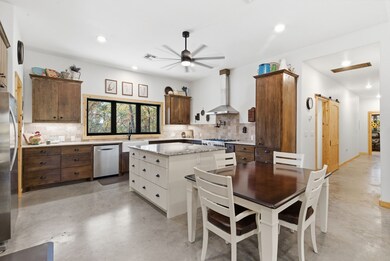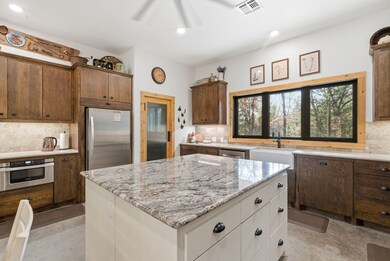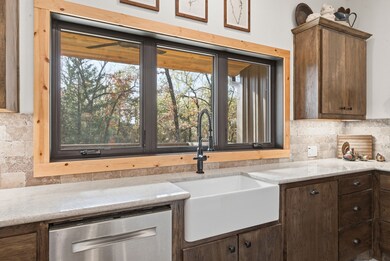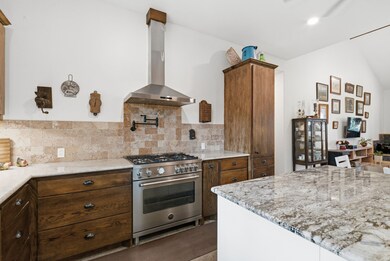114 Bear Cat Ct Alvord, TX 76225
Estimated payment $3,826/month
Highlights
- Solar Power System
- Open Floorplan
- Wood Burning Stove
- Alvord Elementary School Rated A-
- Deck
- Cathedral Ceiling
About This Home
What a GEM! This high end barndominium sits on 5 wooded acres in a truly peaceful neighborhood. This one is fully loaded: granite countertops, high ceilings, spray foam insulation, concrete floors, outside security cameras covering the full exterior, well, generator, 7500 watt solar system which is fully paid off, massive garage with shop, covered deck, barn doors and much more! Come check this one out! This lot happens to be the site of the original homestead when the more than 3500 acres was a fully operational ranch which means every time it rains, treasures are unearthed.
Listing Agent
Keller Williams Heritage West Brokerage Phone: 817-771-1705 License #0631850 Listed on: 11/25/2025

Home Details
Home Type
- Single Family
Est. Annual Taxes
- $5,947
Year Built
- Built in 2021
Lot Details
- 5.15 Acre Lot
- Wood Fence
- Pipe Fencing
- Many Trees
HOA Fees
- $29 Monthly HOA Fees
Parking
- 3 Car Attached Garage
- Workshop in Garage
- Inside Entrance
- Side Facing Garage
- Multiple Garage Doors
- Garage Door Opener
- Secure Parking
Home Design
- Converted Barn or Barndominium
- Slab Foundation
- Metal Roof
- Metal Siding
Interior Spaces
- 2,200 Sq Ft Home
- 1-Story Property
- Open Floorplan
- Woodwork
- Cathedral Ceiling
- Decorative Lighting
- Wood Burning Stove
- Raised Hearth
- Window Treatments
- Bay Window
- Concrete Flooring
- Attic Fan
Kitchen
- Eat-In Kitchen
- Gas Oven
- Gas Cooktop
- Microwave
- Dishwasher
- Kitchen Island
- Granite Countertops
- Disposal
Bedrooms and Bathrooms
- 3 Bedrooms
- 2 Full Bathrooms
Laundry
- Laundry in Utility Room
- Washer and Electric Dryer Hookup
Home Security
- Home Security System
- Carbon Monoxide Detectors
- Fire and Smoke Detector
Accessible Home Design
- Accessible Full Bathroom
- Accessible Bedroom
- Accessible Kitchen
- Accessible Hallway
- Accessible Doors
Eco-Friendly Details
- Energy-Efficient Appliances
- Energy-Efficient Construction
- ENERGY STAR Qualified Equipment for Heating
- Solar Power System
- Solar Heating System
Outdoor Features
- Deck
- Covered Patio or Porch
- Outdoor Storage
- Rain Gutters
Schools
- Alvord Elementary School
- Alvord High School
Utilities
- Central Heating and Cooling System
- Compressor
- Underground Utilities
- Power Generator
- Propane
- Tankless Water Heater
- Water Purifier
- Water Softener
- Aerobic Septic System
- High Speed Internet
Listing and Financial Details
- Tax Lot 104
- Assessor Parcel Number 797109
Community Details
Overview
- Association fees include management
- Globolink Association
- The Ranches At Rolling Hills Ph 3 Subdivision
Amenities
- Community Mailbox
Map
Home Values in the Area
Average Home Value in this Area
Tax History
| Year | Tax Paid | Tax Assessment Tax Assessment Total Assessment is a certain percentage of the fair market value that is determined by local assessors to be the total taxable value of land and additions on the property. | Land | Improvement |
|---|---|---|---|---|
| 2025 | $3,526 | $497,692 | -- | -- |
| 2024 | $3,526 | $452,447 | $131,842 | $320,605 |
| 2023 | $5,411 | $455,719 | $131,842 | $323,877 |
| 2022 | $6,455 | $418,346 | $126,771 | $291,575 |
| 2021 | $1,702 | $103,690 | $103,690 | $0 |
Property History
| Date | Event | Price | List to Sale | Price per Sq Ft |
|---|---|---|---|---|
| 11/25/2025 11/25/25 | For Sale | $625,000 | -- | $284 / Sq Ft |
Purchase History
| Date | Type | Sale Price | Title Company |
|---|---|---|---|
| Warranty Deed | -- | None Listed On Document | |
| Vendors Lien | -- | Town Square Title |
Mortgage History
| Date | Status | Loan Amount | Loan Type |
|---|---|---|---|
| Previous Owner | $75,500 | New Conventional |
Source: North Texas Real Estate Information Systems (NTREIS)
MLS Number: 21111649
APN: R2867010400
- 495 Rolling Hills Blvd
- Lot 257 Rolling Hills Blvd
- 184 Bear Cat Ct
- 200 Rolling Hills Blvd
- 450 Rolling Hills Blvd
- Lot 252 Rolling Hills Blvd
- 117 Coyote Cave Ln
- 330 Rolling Ranch Blvd
- 350 Rolling Ranch Blvd
- 155 Rolling Ranch Blvd
- 125 Sandy Ct
- 160 Creek Crossing St
- 110 Rolling Ranch Blvd
- 255 Creek Crossing St
- 245 Creek Crossing St
- 1185 County Road 1590
- 370 Rolling Bend Rd
- Gaught Rd
- Gaught Rd
- 1755 S Fm 1655
- 600 Scenic Dr
- 135 Sienna Dr
- 301 S Weatherford St
- 5529 N US Highway 287
- 305 Sierra Vista Dr
- 906 El Camino Real Unit 4
- 195 Private Road 2386
- 229 Pvt Rd 2386 Park Unit 200
- 151 Private Road 1307
- 884 Old Decatur Rd
- 1001 Fortenberry Rd
- 599 Wild Wood Dr
- 405 S Lakewood Cir
- 1555 U S 380
- 1000 N Chico St
- 1000 N Chico Ave
- 1402 Posey Brewer Rd
- 217 N Chico Ave
- 1500 Deer Park Rd
- 609 W Carpenter St
