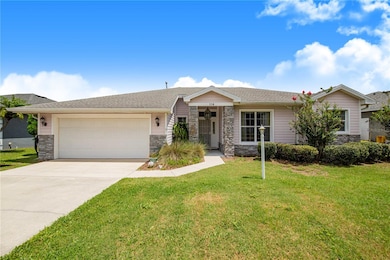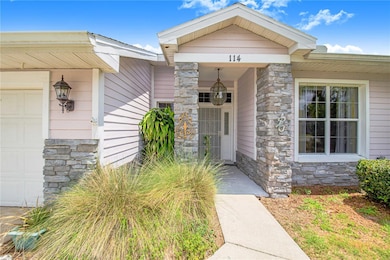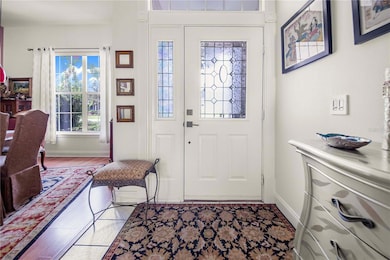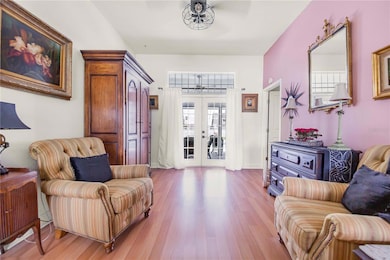
114 Belmont Dr Winter Haven, FL 33884
Cypress Gardens NeighborhoodEstimated payment $2,670/month
Highlights
- Screened Pool
- Contemporary Architecture
- Pool View
- Frank E. Brigham Academy Rated 9+
- Cathedral Ceiling
- 3-minute walk to Lake Roy Park
About This Home
Welcome to this spacious and beautifully designed pool home, perfect for entertaining and family living! As you step through the front door, you’re welcomed by a tiled foyer leading to a formal dining room with elegant wood laminate flooring and a cozy den that overlooks the pool area.
The kitchen features tile flooring, a gas stove, abundant cabinetry, and a farmhouse sink with views of the pool and backyard. A charming breakfast nook also looks out onto the lanai, making mornings bright and relaxing. The indoor laundry room includes built-in cabinetry for added convenience.
The home boasts a split floor plan with three bedrooms located on one side, offering privacy and space for a growing family. The master suite features wood flooring, a walk-in closet, and a luxurious en-suite bath with tile flooring, a garden tub, walk-in shower, dual sinks, a linen closet, and decorative barn door-style shutters on a picturesque window above the tub.
The spacious living room with wood flooring is ideal for relaxing or entertaining. A guest bathroom offers direct access to the pool area for added convenience. Outside, enjoy the screened chlorine pool, covered lanai with ceiling fans, and a dedicated cooking area—an entertainer’s dream! The backyard is fully enclosed with vinyl fencing for added privacy.C
Additional highlights include a detached workshop—perfect for hobbies or extra storage—and a prime Central Florida location just minutes from major highways and theme parks.
Listing Agent
STACEY TOWNS REALTY LLC Brokerage Phone: 863-422-1585 License #3161169 Listed on: 05/30/2025
Co-Listing Agent
STACEY TOWNS REALTY LLC Brokerage Phone: 863-422-1585 License #3452283
Home Details
Home Type
- Single Family
Est. Annual Taxes
- $3,550
Year Built
- Built in 1995
Lot Details
- 10,489 Sq Ft Lot
- South Facing Home
- Vinyl Fence
- Level Lot
- Irrigation Equipment
HOA Fees
- $20 Monthly HOA Fees
Parking
- 2 Car Attached Garage
- Driveway
Home Design
- Contemporary Architecture
- Slab Foundation
- Shingle Roof
- Block Exterior
- Stucco
Interior Spaces
- 2,069 Sq Ft Home
- Cathedral Ceiling
- Ceiling Fan
- Blinds
- Living Room
- Pool Views
- Home Security System
Kitchen
- Eat-In Kitchen
- Range<<rangeHoodToken>>
- <<microwave>>
- Dishwasher
- Disposal
Flooring
- Laminate
- Ceramic Tile
Bedrooms and Bathrooms
- 4 Bedrooms
- Split Bedroom Floorplan
- Walk-In Closet
- 2 Full Bathrooms
Laundry
- Laundry in unit
- Dryer
- Washer
Pool
- Screened Pool
- Heated In Ground Pool
- In Ground Spa
- Gunite Pool
- Fence Around Pool
- Outdoor Shower
- Pool Alarm
- Outside Bathroom Access
- Pool Sweep
- Pool Lighting
Outdoor Features
- Screened Patio
- Shed
- Rain Gutters
- Rear Porch
Utilities
- Central Heating and Cooling System
- Thermostat
- Gas Water Heater
- Septic Tank
- Cable TV Available
Community Details
- Montego Place / Robert Hamilton Association, Phone Number (863) 324-1510
- Montego Place Subdivision
Listing and Financial Details
- Visit Down Payment Resource Website
- Tax Lot 20
- Assessor Parcel Number 26-28-34-662422-000200
Map
Home Values in the Area
Average Home Value in this Area
Tax History
| Year | Tax Paid | Tax Assessment Tax Assessment Total Assessment is a certain percentage of the fair market value that is determined by local assessors to be the total taxable value of land and additions on the property. | Land | Improvement |
|---|---|---|---|---|
| 2023 | $3,991 | $231,787 | $0 | $0 |
| 2022 | $3,603 | $210,715 | $0 | $0 |
| 2021 | $3,235 | $191,559 | $25,000 | $166,559 |
| 2020 | $3,052 | $178,766 | $24,000 | $154,766 |
| 2019 | $2,940 | $167,643 | $24,000 | $143,643 |
| 2018 | $1,534 | $139,202 | $0 | $0 |
| 2017 | $1,506 | $136,339 | $0 | $0 |
| 2016 | $1,457 | $133,535 | $0 | $0 |
| 2015 | $1,079 | $132,607 | $0 | $0 |
| 2014 | $343 | $131,555 | $0 | $0 |
Property History
| Date | Event | Price | Change | Sq Ft Price |
|---|---|---|---|---|
| 07/07/2025 07/07/25 | Price Changed | $425,000 | -2.3% | $205 / Sq Ft |
| 05/30/2025 05/30/25 | For Sale | $435,000 | +74.0% | $210 / Sq Ft |
| 05/29/2020 05/29/20 | Sold | $250,000 | 0.0% | $121 / Sq Ft |
| 05/18/2020 05/18/20 | Pending | -- | -- | -- |
| 05/15/2020 05/15/20 | For Sale | $250,000 | +28.2% | $121 / Sq Ft |
| 08/27/2018 08/27/18 | Sold | $195,000 | 0.0% | $94 / Sq Ft |
| 07/27/2018 07/27/18 | Pending | -- | -- | -- |
| 07/26/2018 07/26/18 | For Sale | $195,000 | -- | $94 / Sq Ft |
Purchase History
| Date | Type | Sale Price | Title Company |
|---|---|---|---|
| Warranty Deed | $250,000 | Smart Title Ii Llc | |
| Warranty Deed | $195,000 | Integrity First Title Llc Wi | |
| Warranty Deed | $144,000 | -- | |
| Warranty Deed | $138,900 | -- |
Mortgage History
| Date | Status | Loan Amount | Loan Type |
|---|---|---|---|
| Previous Owner | $158,730 | FHA | |
| Previous Owner | $90,285 | New Conventional |
Similar Homes in the area
Source: Stellar MLS
MLS Number: P4935006
APN: 26-28-34-662422-000200
- 1441 S Lake Roy Dr
- 111 Beverly Dr
- 215 Rydalmont Rd
- 125 Lake Roy Dr
- 301 Orange Blossom Dr
- 132 Terrace Dr
- 900 Avenue Z SE Unit B2
- 900 Avenue Z SE Unit G6
- 1101 Cypress Gardens Blvd
- 912 Avenue T SE
- 612 W Lake Summit Dr
- 1987 8th St SE
- 102 Jardin Ln
- 961 Piedmont Dr SE
- 980 Oleander Dr SE
- 107 Alachua Dr
- 999 Oleander Dr SE
- 132 Alachua Dr
- 961 Oleander Dr SE
- 769 Avenue Q SE
- 120 Miller Dr
- 164 Beverly Dr
- 1111 Cypress Gardens Blvd Unit 9
- 900 Avenue Z SE Unit A3
- 924 Ave T SE
- 924 Avenue T SE
- 107 Lake Elizabeth Dr
- 1403 8th St SE
- 1862 4th St SE Unit A
- 1814 3rd St SE Unit C
- 1804 3rd Ct SE
- 1101 Cambridge Square
- 2348 Isle Royale Ct SE
- 2160 San Marcos Cir SE Unit 506
- 623 Lake Dexter Cir
- 622 Lake Dexter Cir
- 522 Lake Dexter Blvd
- 648 Lake Dexter Cir
- 669 Lake Dexter Cir
- 200 Avenue K SE






