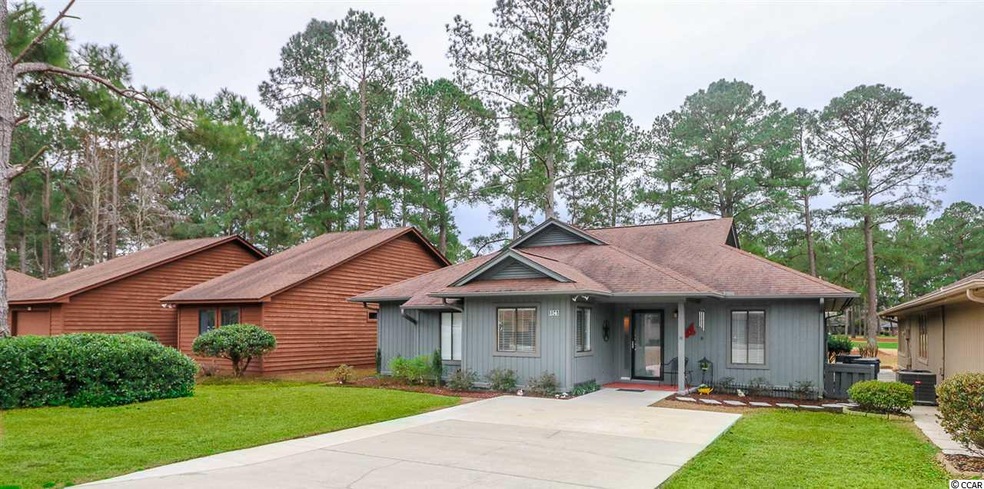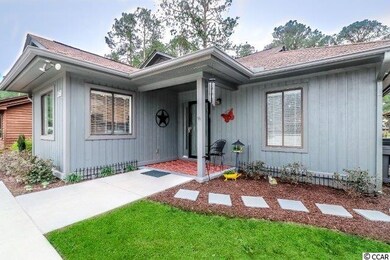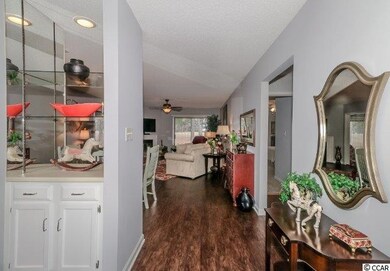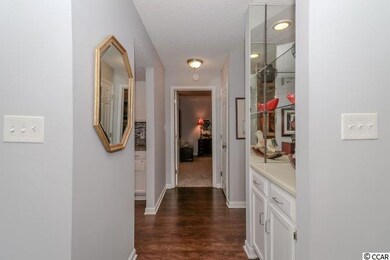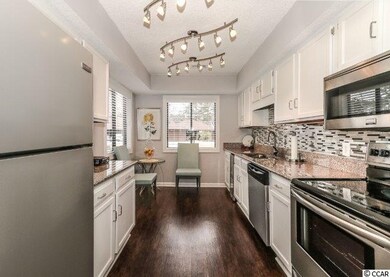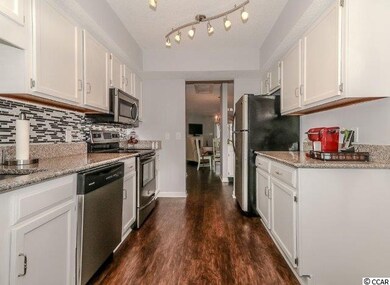
114 Berry Tree Ln Conway, SC 29526
Highlights
- On Golf Course
- Clubhouse
- Ranch Style House
- Senior Community
- Deck
- Solid Surface Countertops
About This Home
As of April 2024From the moment you step into this beautiful 2BR/2BA home in the highly sought after 55+ community of Myrtle Trace you will notice how immaculate and welcoming it is. The kitchen has everything you would want from stainless steel appliances, granite countertops, built in wine cooler and all installed less than 2 years ago. As you look around you will notice how spacious all the rooms are and what a gorgeous view there is of the golf course. You can sit in the living room or Carolina room and relax and enjoy the view or step outside to your back deck and enjoy the cool breeze while lounging in your fenced in backyard. If it gets too warm or too cold outside step back inside and enjoy your new HVAC system that was installed in May of 2017. The master bedroom has French doors leading to your Carolina room. The home is bright and airy as there are 4 sets of sliding glass doors leading to the backyard. All windows and sliders are adorned with beautiful custom Hunter Douglas blinds. Ceiling fans in bedrooms, living area and Carolina room. Newly installed industrail lighting in kitchen. From the new vinyl flooring to the adult height bathroom cabinets there is nothing that this home is lacking in the way of updates. Come see for yourself. For your added peace of mind seller to provide 1 year home warranty. Non working fireplace for show only. Square footage is approximate and not guaranteed. Buyer is responsible for verification.
Co-Listed By
Darnell Gimenez
CB Sea Coast Advantage MI License #71761
Home Details
Home Type
- Single Family
Est. Annual Taxes
- $1,051
Year Built
- Built in 1984
Lot Details
- 5,663 Sq Ft Lot
- On Golf Course
- Fenced
- Rectangular Lot
HOA Fees
- $82 Monthly HOA Fees
Parking
- Driveway
Home Design
- Ranch Style House
- Slab Foundation
- Wood Frame Construction
Interior Spaces
- 1,648 Sq Ft Home
- Ceiling Fan
- Living Room with Fireplace
- Combination Dining and Living Room
- Washer and Dryer Hookup
Kitchen
- Range
- Microwave
- Dishwasher
- Stainless Steel Appliances
- Solid Surface Countertops
- Disposal
Flooring
- Carpet
- Vinyl
Bedrooms and Bathrooms
- 2 Bedrooms
- Split Bedroom Floorplan
- Walk-In Closet
- Bathroom on Main Level
- 2 Full Bathrooms
- Vaulted Bathroom Ceilings
- Single Vanity
- Shower Only
Home Security
- Storm Doors
- Fire and Smoke Detector
Outdoor Features
- Deck
- Front Porch
Schools
- Carolina Forest Elementary School
- Ten Oaks Middle School
- Carolina Forest High School
Utilities
- Central Heating and Cooling System
- Water Heater
- Cable TV Available
Additional Features
- No Carpet
- Outside City Limits
Listing and Financial Details
- Home warranty included in the sale of the property
Community Details
Overview
- Senior Community
- Association fees include electric common, common maint/repair, pool service, recreation facilities
- The community has rules related to fencing
Amenities
- Clubhouse
Recreation
- Golf Course Community
- Community Pool
Ownership History
Purchase Details
Home Financials for this Owner
Home Financials are based on the most recent Mortgage that was taken out on this home.Purchase Details
Home Financials for this Owner
Home Financials are based on the most recent Mortgage that was taken out on this home.Purchase Details
Home Financials for this Owner
Home Financials are based on the most recent Mortgage that was taken out on this home.Purchase Details
Home Financials for this Owner
Home Financials are based on the most recent Mortgage that was taken out on this home.Purchase Details
Home Financials for this Owner
Home Financials are based on the most recent Mortgage that was taken out on this home.Purchase Details
Home Financials for this Owner
Home Financials are based on the most recent Mortgage that was taken out on this home.Similar Homes in Conway, SC
Home Values in the Area
Average Home Value in this Area
Purchase History
| Date | Type | Sale Price | Title Company |
|---|---|---|---|
| Warranty Deed | -- | -- | |
| Warranty Deed | $258,900 | -- | |
| Warranty Deed | $60,000 | -- | |
| Warranty Deed | $151,000 | -- | |
| Warranty Deed | $133,000 | -- | |
| Special Warranty Deed | -- | -- |
Mortgage History
| Date | Status | Loan Amount | Loan Type |
|---|---|---|---|
| Open | $200,475 | VA | |
| Previous Owner | $57,000 | New Conventional | |
| Previous Owner | $119,014 | New Conventional | |
| Previous Owner | $120,800 | New Conventional | |
| Previous Owner | $38,000 | New Conventional | |
| Previous Owner | $38,000 | New Conventional | |
| Previous Owner | $140,000 | Stand Alone Refi Refinance Of Original Loan | |
| Previous Owner | $267,000 | Reverse Mortgage Home Equity Conversion Mortgage |
Property History
| Date | Event | Price | Change | Sq Ft Price |
|---|---|---|---|---|
| 04/05/2024 04/05/24 | Sold | $258,900 | -0.4% | $157 / Sq Ft |
| 02/23/2024 02/23/24 | Price Changed | $260,000 | -5.5% | $158 / Sq Ft |
| 02/08/2024 02/08/24 | Price Changed | $275,000 | -3.5% | $167 / Sq Ft |
| 12/12/2023 12/12/23 | Price Changed | $285,000 | -5.0% | $173 / Sq Ft |
| 11/28/2023 11/28/23 | For Sale | $300,000 | +36.4% | $182 / Sq Ft |
| 01/18/2022 01/18/22 | Sold | $220,000 | 0.0% | $133 / Sq Ft |
| 08/21/2021 08/21/21 | Price Changed | $220,000 | +2.3% | $133 / Sq Ft |
| 08/21/2021 08/21/21 | For Sale | $215,000 | +42.4% | $130 / Sq Ft |
| 04/30/2018 04/30/18 | Sold | $151,000 | -2.9% | $92 / Sq Ft |
| 02/16/2018 02/16/18 | For Sale | $155,500 | +16.9% | $94 / Sq Ft |
| 12/21/2016 12/21/16 | Sold | $133,000 | -11.3% | $83 / Sq Ft |
| 03/04/2016 03/04/16 | For Sale | $149,900 | +66.7% | $94 / Sq Ft |
| 01/27/2015 01/27/15 | Sold | $89,900 | -19.0% | $90 / Sq Ft |
| 12/01/2014 12/01/14 | Pending | -- | -- | -- |
| 07/25/2014 07/25/14 | For Sale | $111,000 | -- | $111 / Sq Ft |
| 11/14/2013 11/14/13 | Pending | -- | -- | -- |
Tax History Compared to Growth
Tax History
| Year | Tax Paid | Tax Assessment Tax Assessment Total Assessment is a certain percentage of the fair market value that is determined by local assessors to be the total taxable value of land and additions on the property. | Land | Improvement |
|---|---|---|---|---|
| 2024 | $1,051 | $9,060 | $1,974 | $7,086 |
| 2023 | $1,051 | $9,060 | $1,974 | $7,086 |
| 2021 | $2,016 | $6,040 | $1,316 | $4,724 |
| 2020 | $1,903 | $6,040 | $1,316 | $4,724 |
| 2019 | $1,903 | $6,040 | $1,316 | $4,724 |
| 2018 | $0 | $5,168 | $800 | $4,368 |
| 2017 | $493 | $5,168 | $800 | $4,368 |
| 2016 | -- | $5,724 | $1,200 | $4,524 |
| 2015 | $1,246 | $5,724 | $1,200 | $4,524 |
| 2014 | $1,205 | $5,724 | $1,200 | $4,524 |
Agents Affiliated with this Home
-
Juliann DeForrest

Seller's Agent in 2024
Juliann DeForrest
INNOVATE Real Estate
(843) 446-1498
64 in this area
510 Total Sales
-
Trip DeForrest

Seller Co-Listing Agent in 2024
Trip DeForrest
INNOVATE Real Estate
(843) 421-2300
14 in this area
153 Total Sales
-
Marissa Young

Buyer's Agent in 2024
Marissa Young
CENTURY 21 Broadhurst
(703) 400-9345
2 in this area
7 Total Sales
-
Mindy Evans

Seller's Agent in 2022
Mindy Evans
DR Horton
(843) 855-0109
30 in this area
114 Total Sales
-
Brittanie Valipour

Buyer's Agent in 2022
Brittanie Valipour
Realty ONE Group DocksideNorth
(843) 801-6536
11 in this area
74 Total Sales
-
Peter Sollecito

Seller's Agent in 2018
Peter Sollecito
CB Sea Coast Advantage MI
(843) 457-5592
85 in this area
1,242 Total Sales
Map
Source: Coastal Carolinas Association of REALTORS®
MLS Number: 1803387
APN: 40002020031
- 116 Hickory Dr
- 111 Hickory Dr
- 500 Willow Green Dr Unit B
- 8207 Timber Ridge Rd
- 8209 Timber Ridge Rd
- 202 Glenwood Dr
- 8223 Forest Lake Dr
- 112 Boxwood Ln
- 160 Cart Crossing Dr Unit 104
- 8231 Forest Lake Dr
- 170 Glenwood Dr
- 650 Woodman Dr
- 114 Laurelwood Ln
- 380 Myrtle Greens Dr Unit D
- 380 Myrtle Greens Dr Unit 380
- 380 Myrtle Greens Dr Unit E
- 136 Regency Dr
- 799 Helms Way
- 100 Myrtle Greens Dr Unit G
- 1388 Gailard Dr Unit Castlewood
