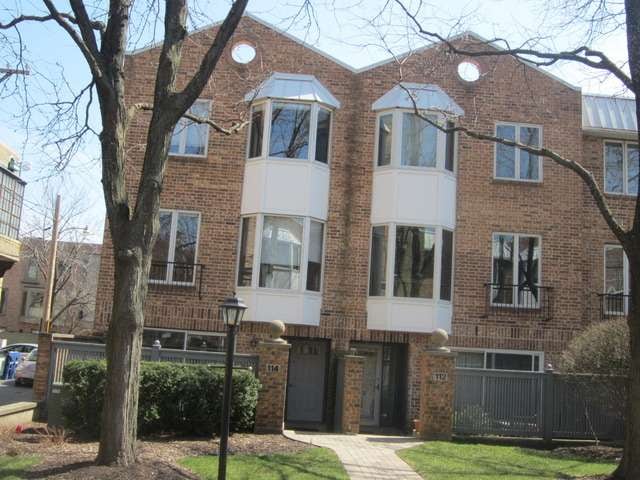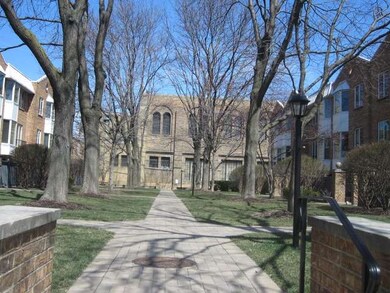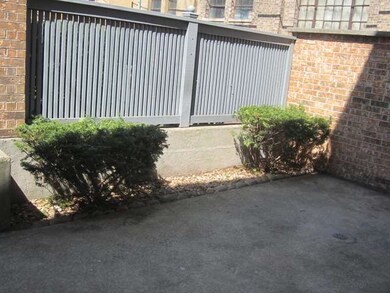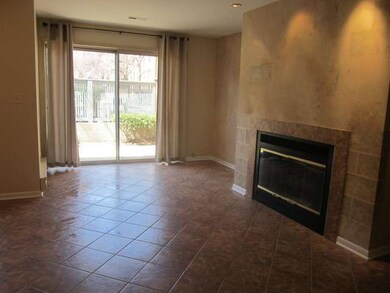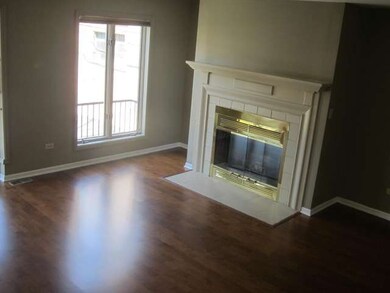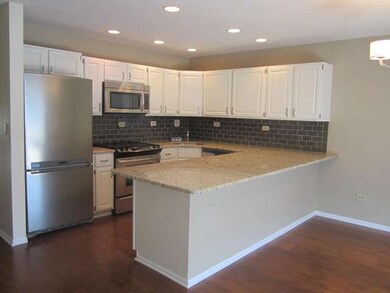
114 Bishop Quarter Ln Oak Park, IL 60302
Estimated Value: $493,658 - $687,000
Highlights
- Deck
- 4-minute walk to Oak Park Station (Green Line)
- Attached Garage
- Oliver W Holmes Elementary School Rated A-
- Skylights
- 4-minute walk to Ernest Hemingway's Birthplace Museum
About This Home
As of June 2013GEOGRAPHICALLY CORRECT! THIS STUNNING TOWNHOME HAS A COMPLETE NEW LOOK. FROM THE DESIGNER INSPIRED KIT W/BRAND NEW HIGH-END APPLIANCES-TO ALL NEW HDWD FLOORS, ALL NEW CARPET, LIGHT FIXTURES & GORGEOUS NEW BATHS-EACH ROOM HAS BEEN PAINTED IN LOVELY NEUTRAL COLORS-2 FRPLCS-CALIFORNIA CLOSET ORGANIZERS-PRIVATE PATIO-AND 2 ADDITIONAL PRKG SPACES ON APRON- EASY WALK TO DINING, MOVIES & TRANSP. THIS UNIT IS BEAUTIFUL!
Last Agent to Sell the Property
Diane Davis
Coldwell Banker Realty License #475125456 Listed on: 04/15/2013
Townhouse Details
Home Type
- Townhome
Est. Annual Taxes
- $12,485
Year Built
- 1987
Lot Details
- 2,004
HOA Fees
- $325 per month
Parking
- Attached Garage
- Parking Available
- Driveway
- Parking Included in Price
Home Design
- Brick Exterior Construction
Interior Spaces
- Primary Bathroom is a Full Bathroom
- Skylights
Kitchen
- Breakfast Bar
- Oven or Range
- Microwave
- Dishwasher
- Disposal
Laundry
- Dryer
- Washer
Outdoor Features
- Deck
- Patio
Utilities
- Central Air
- Heating Available
- Lake Michigan Water
Community Details
- Pets Allowed
Ownership History
Purchase Details
Home Financials for this Owner
Home Financials are based on the most recent Mortgage that was taken out on this home.Purchase Details
Purchase Details
Home Financials for this Owner
Home Financials are based on the most recent Mortgage that was taken out on this home.Purchase Details
Purchase Details
Home Financials for this Owner
Home Financials are based on the most recent Mortgage that was taken out on this home.Similar Homes in Oak Park, IL
Home Values in the Area
Average Home Value in this Area
Purchase History
| Date | Buyer | Sale Price | Title Company |
|---|---|---|---|
| Mo Xiaoqun | $357,000 | Prairie Title Services | |
| Weiss Kathy | -- | -- | |
| Winkels Kathy | $330,000 | Prairie Title | |
| Crain Cathy Elizabeth | -- | -- | |
| Crain Cathy E | $200,000 | -- |
Mortgage History
| Date | Status | Borrower | Loan Amount |
|---|---|---|---|
| Open | Mo Xiaoqun | $147,500 | |
| Closed | Mo Xiaoqun | $250,000 | |
| Previous Owner | Winkels Kathy | $100,000 | |
| Previous Owner | Winkels Kathy | $71,000 | |
| Previous Owner | Winkels Kathy | $75,000 | |
| Previous Owner | Crain Cathy E | $191,250 | |
| Previous Owner | Crain Cathy E | $150,000 |
Property History
| Date | Event | Price | Change | Sq Ft Price |
|---|---|---|---|---|
| 06/28/2013 06/28/13 | Sold | $356,900 | -4.8% | $162 / Sq Ft |
| 05/15/2013 05/15/13 | Pending | -- | -- | -- |
| 05/06/2013 05/06/13 | For Sale | $374,900 | 0.0% | $170 / Sq Ft |
| 04/21/2013 04/21/13 | Pending | -- | -- | -- |
| 04/15/2013 04/15/13 | For Sale | $374,900 | -- | $170 / Sq Ft |
Tax History Compared to Growth
Tax History
| Year | Tax Paid | Tax Assessment Tax Assessment Total Assessment is a certain percentage of the fair market value that is determined by local assessors to be the total taxable value of land and additions on the property. | Land | Improvement |
|---|---|---|---|---|
| 2024 | $12,485 | $41,000 | $2,587 | $38,413 |
| 2023 | $12,485 | $41,000 | $2,587 | $38,413 |
| 2022 | $12,485 | $35,934 | $2,985 | $32,949 |
| 2021 | $12,200 | $35,934 | $2,985 | $32,949 |
| 2020 | $11,985 | $35,934 | $2,985 | $32,949 |
| 2019 | $10,991 | $32,077 | $2,736 | $29,341 |
| 2018 | $10,577 | $32,077 | $2,736 | $29,341 |
| 2017 | $11,338 | $34,766 | $2,736 | $32,030 |
| 2016 | $12,563 | $33,710 | $2,288 | $31,422 |
| 2015 | $11,211 | $33,710 | $2,288 | $31,422 |
| 2014 | $11,102 | $35,700 | $2,288 | $33,412 |
| 2013 | $9,330 | $31,298 | $2,288 | $29,010 |
Agents Affiliated with this Home
-
D
Seller's Agent in 2013
Diane Davis
Coldwell Banker Realty
-
Steve Nasralla

Buyer's Agent in 2013
Steve Nasralla
Compass
(708) 466-5164
106 in this area
204 Total Sales
Map
Source: Midwest Real Estate Data (MRED)
MLS Number: MRD08317062
APN: 16-07-225-110-0000
- 100 Bishop Quarter Ln
- 125 N Euclid Ave Unit 206
- 147 N Euclid Ave Unit 307
- 101 N Euclid Ave Unit 15
- 156 N Oak Park Ave Unit 2H
- 715 South Blvd Unit 203
- 112 S East Ave Unit P27
- 112 S East Ave Unit P23
- 114 S East Ave Unit P30
- 116 S East Ave Unit P14
- 813 Lake St Unit 1N
- 150 S Oak Park Ave Unit 301
- 150 S Oak Park Ave Unit 308
- 226 N Oak Park Ave Unit 3N
- 230 N Oak Park Ave Unit 2I
- 725 Erie St Unit 1D
- 225 N Oak Park Ave Unit 1E
- 803 Erie St Unit 3
- 325 Linden Ave
- 837 Erie St Unit 1
- 114 Bishop Quarter Ln
- 110 Bishop Quarter Ln
- 108 Bishop Quarter Ln
- 106 Bishop Quarter Ln
- 104 Bishop Quarter Ln
- 115 Frank Lloyd Wright Ln
- 115 Bishop Quarter Ln
- 113 Frank Lloyd Wright Ln
- 121 Frank Lloyd Wright Ln
- 113 Bishop Quarter Ln
- 111 Bishop Quarter Ln
- 111 Frank Lloyd Wright Ln
- 123 Frank Lloyd Wright Ln
- 125 Wright Ln Unit 302
- 109 Bishop Quarter Ln
- 125 Frank Lloyd Wright Ln
- 125 Frank Lloyd Wright Ln Unit 302
- 109 Frank Lloyd Wright Ln
- 130 Percy Julian Square
- 100 Bishop Quarter Ln Unit 115
