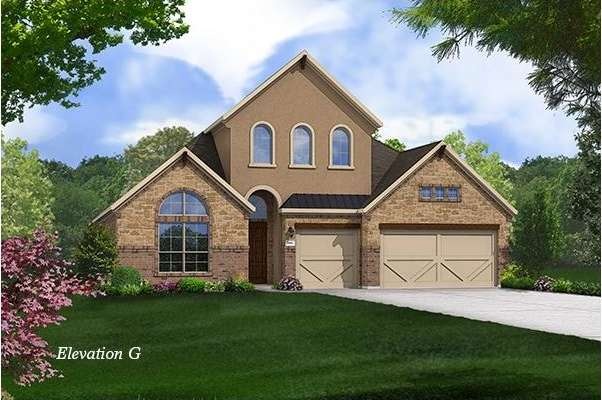
114 Bluehaw Dr Georgetown, TX 78628
Georgetown Village NeighborhoodHighlights
- Family Room with Fireplace
- Attached Garage
- Central Heating
- High Ceiling
- Tile Flooring
- 2-minute walk to Rowan Park
About This Home
As of July 2019This home is located at 114 Bluehaw Dr, Georgetown, TX 78628 and is currently estimated at $373,572, approximately $126 per square foot. This property was built in 2015. 114 Bluehaw Dr is a home located in Williamson County with nearby schools including Raye Mccoy Elementary School, Charles A. Forbes Middle School, and Georgetown High School.
Last Agent to Sell the Property
Brightland Homes Brokerage License #0524758 Listed on: 01/30/2015

Home Details
Home Type
- Single Family
Est. Annual Taxes
- $5,006
Year Built
- Built in 2015
Lot Details
- Lot Dimensions are 62x120
HOA Fees
- $12 Monthly HOA Fees
Parking
- Attached Garage
Home Design
- House
- Slab Foundation
- Composition Shingle Roof
Interior Spaces
- 2,942 Sq Ft Home
- High Ceiling
- Family Room with Fireplace
- Laundry on main level
Flooring
- Carpet
- Tile
Bedrooms and Bathrooms
- 4 Main Level Bedrooms
- 3 Full Bathrooms
Utilities
- Central Heating
- Sewer in Street
Community Details
- Built by Gehan Homes
Listing and Financial Details
- Assessor Parcel Number 114 Bluehaw Drive
Ownership History
Purchase Details
Home Financials for this Owner
Home Financials are based on the most recent Mortgage that was taken out on this home.Purchase Details
Home Financials for this Owner
Home Financials are based on the most recent Mortgage that was taken out on this home.Similar Homes in Georgetown, TX
Home Values in the Area
Average Home Value in this Area
Purchase History
| Date | Type | Sale Price | Title Company |
|---|---|---|---|
| Vendors Lien | -- | Capital Title | |
| Vendors Lien | -- | Independence Title Company |
Mortgage History
| Date | Status | Loan Amount | Loan Type |
|---|---|---|---|
| Open | $27,600 | New Conventional | |
| Previous Owner | $308,750 | New Conventional |
Property History
| Date | Event | Price | Change | Sq Ft Price |
|---|---|---|---|---|
| 07/15/2019 07/15/19 | Sold | -- | -- | -- |
| 06/15/2019 06/15/19 | Pending | -- | -- | -- |
| 05/31/2019 05/31/19 | For Sale | $375,000 | +15.4% | $128 / Sq Ft |
| 04/29/2015 04/29/15 | Sold | -- | -- | -- |
| 03/20/2015 03/20/15 | Pending | -- | -- | -- |
| 03/16/2015 03/16/15 | Price Changed | $325,000 | -16.1% | $110 / Sq Ft |
| 03/09/2015 03/09/15 | Price Changed | $387,572 | +3.7% | $132 / Sq Ft |
| 01/30/2015 01/30/15 | For Sale | $373,572 | -- | $127 / Sq Ft |
Tax History Compared to Growth
Tax History
| Year | Tax Paid | Tax Assessment Tax Assessment Total Assessment is a certain percentage of the fair market value that is determined by local assessors to be the total taxable value of land and additions on the property. | Land | Improvement |
|---|---|---|---|---|
| 2024 | $5,006 | $471,452 | -- | -- |
| 2023 | $4,864 | $428,593 | $0 | $0 |
| 2022 | $8,117 | $389,630 | $0 | $0 |
| 2021 | $8,231 | $354,209 | $73,000 | $309,147 |
| 2020 | $7,592 | $322,008 | $67,627 | $254,381 |
| 2019 | $7,837 | $322,791 | $65,500 | $257,291 |
| 2018 | $7,493 | $324,017 | $58,850 | $265,167 |
| 2017 | $8,077 | $329,741 | $55,000 | $274,741 |
| 2016 | $7,416 | $318,037 | $55,000 | $263,037 |
| 2015 | $839 | $74,375 | $36,556 | $37,819 |
| 2014 | $839 | $33,300 | $0 | $0 |
Agents Affiliated with this Home
-
M
Seller's Agent in 2019
Michelle Gundlach
Pure Realty
(512) 350-4171
1 in this area
39 Total Sales
-
N
Buyer's Agent in 2019
NON-MEMBER AGENT TEAM
Non Member Office
-
A
Seller's Agent in 2015
April Maki
Brightland Homes Brokerage
(512) 364-5196
3,713 Total Sales
Map
Source: Unlock MLS (Austin Board of REALTORS®)
MLS Number: 7195459
APN: R525212
- 118 Bluehaw Dr
- 300 W Sequoia Spur
- 4706 Madrid Dr
- 1002 Boxwood
- 1002 Elmwood Dr
- 1428 Rowan Dr
- 340 Beretta Cir
- 117 Summers Green
- 401 Skyflower Dr Unit V
- 217 Skyflower Dr
- 213 Skyflower Dr
- 209 Skyflower Dr
- 201 Skyflower Dr
- 4604 Sonora Trace
- 100 Red Rose Dr
- 4216 Verde Vista
- 529 Clubhouse Dr
- 525 Clubhouse Dr
- 212 Misted Grass Trail
- 1100 Nesting Bird Dr
