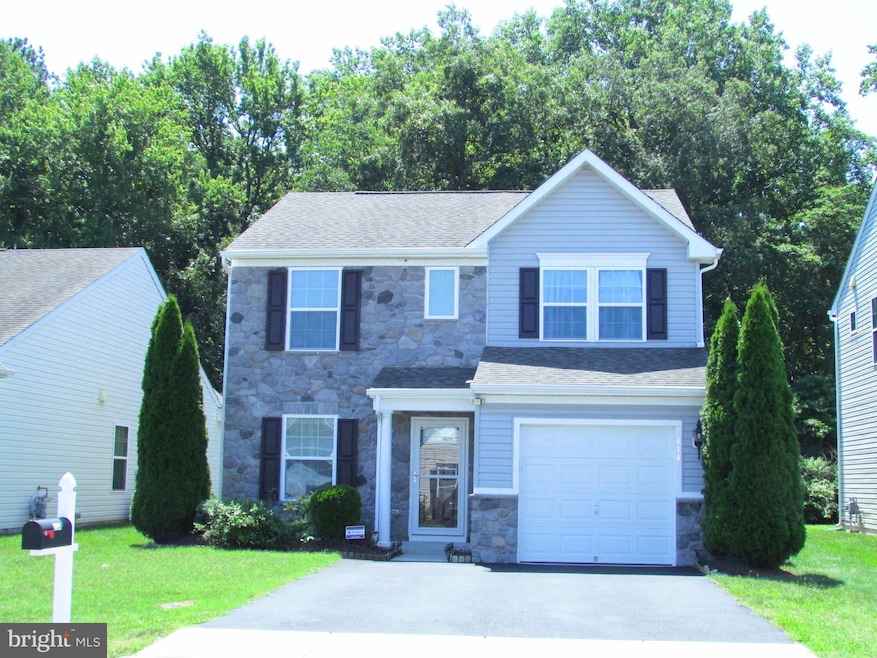114 Bobbys Branch Rd Unit 85 Millsboro, DE 19966
Highlights
- View of Trees or Woods
- Community Pool
- Patio
- Traditional Architecture
- 1 Car Attached Garage
- Kitchen Island
About This Home
Welcome home to this bright and spacious property located conveniently "in town" Millsboro. Step into a sun-filled living room perfect for relaxing or entertaining. The open kitchen and dining area offers easy access to the back patio through sliding glass doors — ideal for outdoor dining and gatherings.
A laundry area and half bath are thoughtfully situated just off the kitchen, along with convenient access to the attached garage. Upstairs, the primary suite features an en-suite bath and a generous walk-in closet. Two additional ample-sized guest bedrooms and a shared hall bath complete the second floor. Lawn maintenance is included in the rent. No Smoking and No Pets please. Application with credit check required.
Home Details
Home Type
- Single Family
Year Built
- Built in 2013
Lot Details
- 7,405 Sq Ft Lot
- Infill Lot
- North Facing Home
- Landscaped
- Property is in very good condition
- Property is zoned TOWN CODES
Parking
- 1 Car Attached Garage
- 2 Driveway Spaces
- Front Facing Garage
Home Design
- Traditional Architecture
- Slab Foundation
- Frame Construction
- Architectural Shingle Roof
Interior Spaces
- 1,402 Sq Ft Home
- Property has 2 Levels
- Ceiling Fan
- Insulated Windows
- Insulated Doors
- Combination Kitchen and Dining Room
- Views of Woods
Kitchen
- Electric Oven or Range
- Built-In Range
- Dishwasher
- Kitchen Island
- Disposal
Flooring
- Ceramic Tile
- Luxury Vinyl Plank Tile
Bedrooms and Bathrooms
- 3 Bedrooms
Laundry
- Laundry in unit
- Dryer
- Washer
Outdoor Features
- Patio
Utilities
- Central Air
- Heat Pump System
- Back Up Gas Heat Pump System
- Metered Propane
- Electric Water Heater
- Phone Available
- Cable TV Available
Listing and Financial Details
- Residential Lease
- Security Deposit $2,000
- Tenant pays for all utilities
- The owner pays for real estate taxes
- Rent includes hoa/condo fee, trash removal
- No Smoking Allowed
- 12-Month Lease Term
- Available 6/1/25
- Assessor Parcel Number 233-05.00-86.00-85
Community Details
Overview
- Villages At Millwood Subdivision
Recreation
- Community Pool
Pet Policy
- No Pets Allowed
Map
Source: Bright MLS
MLS Number: DESU2084866
- 108 Bobbys Branch Rd Unit 88
- 107 Bobbys Branch Rd Unit 4
- 5106 Caitlins Way
- 153 Bobbys Branch Rd
- 146 Bobbys Branch Rd Unit 71
- 107 Nicoles Ct Unit 175
- 152 Bobbys Branch Rd Unit 68
- 157 Bobbys Branch Rd Unit 25
- 117 Lauras Ct Unit 23
- 108 Lauras Ct
- 176 Bobbys Branch Rd Unit 56
- 115 Alexandreas Ct Unit 8
- 353 Windflower Dr
- 28592 Dupont Blvd
- 294 Meadows Ct
- 296 Meadows Ct
- 28059 Possum Point Rd
- Lot 10 Possum Point Rd
- 310 Branch Way
- 10049 Saw Mill Way Unit 401B4
- 3206 Caitlins Way Unit 3206
- 100-139 Carolines Ct
- 29707 Sawyer Loop
- 22392 York Cir
- 30111 Plantation Dr Unit B54
- 400 Old Landing Rd
- 129 Laurel Rd
- 0 Houston Cir
- 140 Mill Chase Cir
- 29449 Oxford Dr
- 29424 Oxford Dr
- 29427 Oxford Dr
- 29418 Oxford Dr
- 29421 Oxford Dr
- 29417 Oxford Dr
- 29405 Oxford Dr
- 29086 Saint Thomas Blvd Unit 276
- 29493 Glenwood Dr
- 29495 Glenwood Dr
- 29457 Oxford Dr







