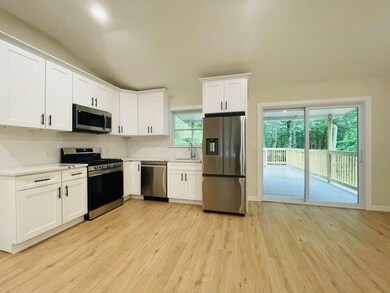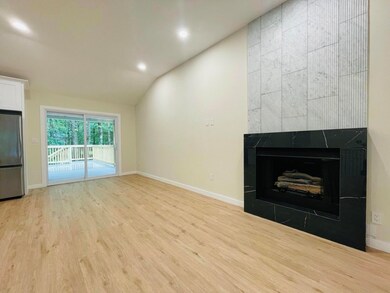
114 Brewster Way East Stroudsburg, PA 18301
Estimated payment $2,905/month
Highlights
- Popular Property
- Fitness Center
- Electric Gate
- Community Cabanas
- Tennis Courts
- Panoramic View
About This Home
Your Dream Poconos Getaway Awaits!!
Welcome to this stunning, FULLY RENOVATED contemporary retreat where STYLE, COMFORT, and LOCATION come together seamlessly. Perfect as a PRIMARY residence, VACATION home, or INCOME-PRODUCING RENTAL, this 4-bedroom, 2-bathroom gem is located in an amenity-rich community just minutes from Interstate 80!
Interior Features:
Step into an OPEN-CONCEPT layout designed for effortless ENTERTAINING and everyday living. The CATHEDRAL-ceiling family room features a cozy FIREPLACE, perfect for relaxing evenings. The lower level boasts a SAUNA WITH SHOWER, TWO bedrooms, a FAMILY room, and sliding glass doors that lead out to nature—ideal for guests or extended family stays.
Outdoor Living:
Enjoy your morning coffee or evening stargazing on the large rear deck, or gather around the outdoor fire pit with friends and family. You're just a short walk to the pool, beach, and lake!
Community Amenities:
Multiple swimming pools
Scenic lakes and beaches
Playgrounds. a Fitness Center, Recreational areas,
Snacks & Supplies shop,
Conference rooms,
Basketball & tennis courts
Gated, amenity-rich community with year-round activities
Prime Poconos Location:
9 miles from Mount Airy Casino, Camelbeach Outdoor Waterpark, Kalahari Resort, and premium outlets
Nearby hiking, fishing, and endless outdoor adventures
Utilities:
Public water & sewer!
Listing Agent
RE/MAX Centre Bucks - Jamison License #RS347316 Listed on: 07/04/2025

Home Details
Home Type
- Single Family
Est. Annual Taxes
- $3,481
Year Built
- Built in 1996 | Remodeled
Lot Details
- 0.47 Acre Lot
- Private Streets
- Security Fence
- Gated Home
- Vinyl Fence
- Landscaped
- Level Lot
- Wooded Lot
- Back and Front Yard
HOA Fees
- $122 Monthly HOA Fees
Property Views
- Panoramic
- Woods
- Garden
- Neighborhood
Home Design
- Asphalt Roof
- Cement Siding
- Concrete Block And Stucco Construction
- Concrete Perimeter Foundation
Interior Spaces
- 2,300 Sq Ft Home
- 2-Story Property
- Cathedral Ceiling
- Gas Fireplace
- Double Pane Windows
- Vinyl Clad Windows
- Insulated Windows
- Living Room with Fireplace
- Game Room
Kitchen
- Eat-In Kitchen
- Gas Oven
- Self-Cleaning Oven
- Gas Range
- Dishwasher
- Smart Appliances
- Stone Countertops
Flooring
- Engineered Wood
- Laminate
Bedrooms and Bathrooms
- 4 Bedrooms
- Primary Bedroom on Main
- Primary bathroom on main floor
Laundry
- Laundry in Hall
- Laundry on lower level
Home Security
- Smart Lights or Controls
- Smart Home
- Smart Locks
- Storm Windows
- Carbon Monoxide Detectors
- Fire and Smoke Detector
Parking
- 6 Parking Spaces
- Private Parking
- Lighted Parking
- Driveway
- Electric Gate
- Secured Garage or Parking
- Paved Parking
- 6 Open Parking Spaces
- Off-Street Parking
Accessible Home Design
- Accessible Full Bathroom
- Accessible Entrance
Pool
- Pool House
- Heated Pool and Spa
- Fence Around Pool
Outdoor Features
- Tennis Courts
- Basketball Court
- Deck
- Patio
- Exterior Lighting
- Playground
- Front Porch
Location
- Property is near a clubhouse
Utilities
- Ductless Heating Or Cooling System
- Multiple cooling system units
- Forced Air Heating and Cooling System
- Heating unit installed on the ceiling
- Air Source Heat Pump
- Heating System Powered By Owned Propane
- 200+ Amp Service
Listing and Financial Details
- Assessor Parcel Number 12-638202-98-7621
- $110,020 per year additional tax assessments
Community Details
Overview
- Association fees include snow removal, security, maintenance road
- Penn Estates Subdivision
Amenities
- Community Barbecue Grill
- Clubhouse
- Game Room
- Recreation Room
- Convenience Store
Recreation
- Tennis Courts
- Community Basketball Court
- Sport Court
- Indoor Game Court
- Fitness Center
- Community Cabanas
- Community Pool
- Children's Pool
- Dog Park
- Snow Removal
Additional Features
- Security
- Gated Community
Map
Home Values in the Area
Average Home Value in this Area
Tax History
| Year | Tax Paid | Tax Assessment Tax Assessment Total Assessment is a certain percentage of the fair market value that is determined by local assessors to be the total taxable value of land and additions on the property. | Land | Improvement |
|---|---|---|---|---|
| 2025 | $1,033 | $110,020 | $23,640 | $86,380 |
| 2024 | $857 | $110,020 | $23,640 | $86,380 |
| 2023 | $2,990 | $110,020 | $23,640 | $86,380 |
| 2022 | $2,831 | $110,020 | $23,640 | $86,380 |
| 2021 | $2,801 | $110,020 | $23,640 | $86,380 |
| 2020 | $2,823 | $110,020 | $23,640 | $86,380 |
| 2019 | $4,229 | $24,340 | $7,000 | $17,340 |
| 2018 | $4,229 | $24,340 | $7,000 | $17,340 |
| 2017 | $4,278 | $24,340 | $7,000 | $17,340 |
| 2016 | $936 | $24,340 | $7,000 | $17,340 |
| 2015 | -- | $24,340 | $7,000 | $17,340 |
| 2014 | -- | $24,340 | $7,000 | $17,340 |
Property History
| Date | Event | Price | Change | Sq Ft Price |
|---|---|---|---|---|
| 07/16/2025 07/16/25 | Price Changed | $3,500 | +16.7% | $2 / Sq Ft |
| 07/15/2025 07/15/25 | For Rent | $3,000 | 0.0% | -- |
| 07/01/2025 07/01/25 | For Sale | $450,000 | +87.5% | $196 / Sq Ft |
| 01/31/2025 01/31/25 | Sold | $240,000 | -12.7% | $106 / Sq Ft |
| 12/16/2024 12/16/24 | Pending | -- | -- | -- |
| 08/20/2024 08/20/24 | Price Changed | $275,000 | -8.3% | $121 / Sq Ft |
| 07/09/2024 07/09/24 | Price Changed | $300,000 | -14.3% | $132 / Sq Ft |
| 04/15/2024 04/15/24 | For Sale | $350,000 | 0.0% | $155 / Sq Ft |
| 03/15/2022 03/15/22 | Rented | $1,900 | 0.0% | -- |
| 02/27/2022 02/27/22 | Under Contract | -- | -- | -- |
| 02/21/2022 02/21/22 | For Rent | $1,900 | 0.0% | -- |
| 04/03/2015 04/03/15 | Sold | $82,000 | -1.1% | $44 / Sq Ft |
| 02/19/2015 02/19/15 | Pending | -- | -- | -- |
| 01/21/2015 01/21/15 | For Sale | $82,900 | -- | $45 / Sq Ft |
Purchase History
| Date | Type | Sale Price | Title Company |
|---|---|---|---|
| Deed | $240,000 | Evans Abstract | |
| Deed | $82,000 | Fidelity Natl Title Ins Co | |
| Sheriffs Deed | $1,563 | None Available | |
| Interfamily Deed Transfer | -- | None Available |
Mortgage History
| Date | Status | Loan Amount | Loan Type |
|---|---|---|---|
| Open | $180,000 | New Conventional | |
| Previous Owner | $129,000 | New Conventional | |
| Previous Owner | $79,263 | FHA |
Similar Homes in East Stroudsburg, PA
Source: Pocono Mountains Association of REALTORS®
MLS Number: PM-133720
APN: 12.117320
- 111 Brewster Way
- 1166 Hunters Woods Dr
- 1169 Hunters Woods Dr
- 133 Sundew Dr
- 348 Fernwood Dr
- 123 Riverbend Terrace
- 104 Grouse Ct
- 326 Somerset Dr
- 4231 Woodacres Dr
- 1149 Kensington Dr
- 364 Hallet Rd
- 257 Somerset Dr
- 1113 Kensington Dr
- 3206 Stonehenge Dr
- 1231 Kensington Dr
- 0 Hallet Rd Unit 758894
- 249 Estates Drive (Lot 21)
- 8210 Pine Grove
- 6128 Wales Ct
- 2330 Burntwood Dr
- 1136 Summit Terrace
- 2304 Burntwood Dr
- 2156 White Oak Dr
- 52 Bull Pine Rd
- 335 Colgate Ln
- 1504 Cherry Lane Rd Unit B
- 2754 Hedgerow Ln
- 204 Eldora Ct
- 808 Brushy Mountain Rd
- 105 Pines Way
- 213 Shine Hill Rd
- 119 Stillmeadow Ln Unit 1
- 215 Reilly Rd
- 420 N Courtland St
- 3 Oakland Ave
- 169 Tanite Rd Unit 201
- 443 N 8th St Unit 443
- 1664 W Main St
- 55 N Courtland St Unit 203
- 127 N 1st St






