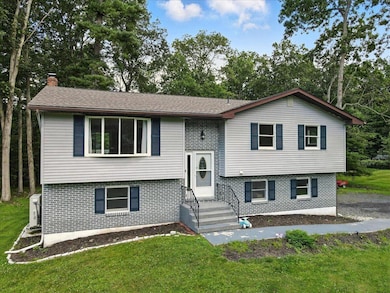
52 Bull Pine Rd East Stroudsburg, PA 18301
Estimated payment $2,409/month
Highlights
- Popular Property
- Deck
- Wooded Lot
- Pocono Mountain East High School Rated 9+
- Wood Burning Stove
- Main Floor Primary Bedroom
About This Home
This beautifully renovated 4-bedroom, 2.5-bath bi-level home offers modern comfort on just under an acre of flat, landscaped property. Inside, enjoy sleek marble tile floors, fully updated bathrooms, and energy-efficient split AC units throughout. The finished walk-out lower level provides additional living space, perfect for a family room, guest suite, or home office. Ideally located in Tannersville, this commuter-friendly gem is close to major highways, shopping, dining, and all the Pocono attractions. Move-in ready and loaded with upgrades schedule your tour today!
Listing Agent
E-Realty Services - Pocono Summit License #AB069362 Listed on: 07/12/2025
Home Details
Home Type
- Single Family
Est. Annual Taxes
- $3,996
Year Built
- Built in 1983
Lot Details
- 0.81 Acre Lot
- Level Lot
- Cleared Lot
- Wooded Lot
Parking
- 2 Car Attached Garage
- Driveway
- 4 Open Parking Spaces
- Off-Street Parking
Home Design
- Slab Foundation
- Fiberglass Roof
- Asphalt Roof
- Vinyl Siding
Interior Spaces
- 1,974 Sq Ft Home
- 2-Story Property
- Ceiling Fan
- Wood Burning Stove
- Insulated Windows
- Family Room
- Living Room with Fireplace
- Dining Room
- Heated Basement
- Attic or Crawl Hatchway Insulated
Kitchen
- Eat-In Kitchen
- Electric Range
- Microwave
- Dishwasher
Flooring
- Laminate
- Tile
Bedrooms and Bathrooms
- 3 Bedrooms
- Primary Bedroom on Main
Laundry
- Laundry Room
- Laundry on main level
- Dryer
- Washer
Outdoor Features
- Deck
Utilities
- Ductless Heating Or Cooling System
- Air Source Heat Pump
- Baseboard Heating
- Well
- Electric Water Heater
- Septic Tank
- Cable TV Available
Community Details
- No Home Owners Association
Listing and Financial Details
- Assessor Parcel Number 12.3A.2.25
- $61 per year additional tax assessments
Map
Home Values in the Area
Average Home Value in this Area
Tax History
| Year | Tax Paid | Tax Assessment Tax Assessment Total Assessment is a certain percentage of the fair market value that is determined by local assessors to be the total taxable value of land and additions on the property. | Land | Improvement |
|---|---|---|---|---|
| 2025 | $1,186 | $126,280 | $30,910 | $95,370 |
| 2024 | $964 | $126,280 | $30,910 | $95,370 |
| 2023 | $3,432 | $126,280 | $30,910 | $95,370 |
| 2022 | $3,249 | $126,280 | $30,910 | $95,370 |
| 2021 | $3,215 | $126,280 | $30,910 | $95,370 |
| 2020 | $2,787 | $126,280 | $30,910 | $95,370 |
| 2019 | $4,062 | $23,380 | $6,000 | $17,380 |
| 2018 | $4,062 | $23,380 | $6,000 | $17,380 |
| 2017 | $4,109 | $23,380 | $6,000 | $17,380 |
| 2016 | $899 | $23,380 | $6,000 | $17,380 |
| 2015 | -- | $23,380 | $6,000 | $17,380 |
| 2014 | -- | $23,380 | $6,000 | $17,380 |
Property History
| Date | Event | Price | Change | Sq Ft Price |
|---|---|---|---|---|
| 07/12/2025 07/12/25 | For Sale | $374,900 | +31.5% | $190 / Sq Ft |
| 03/08/2024 03/08/24 | Sold | $285,000 | 0.0% | $144 / Sq Ft |
| 01/27/2024 01/27/24 | Pending | -- | -- | -- |
| 01/26/2024 01/26/24 | For Sale | $285,000 | 0.0% | $144 / Sq Ft |
| 01/16/2024 01/16/24 | Pending | -- | -- | -- |
| 01/12/2024 01/12/24 | For Sale | $285,000 | +50.8% | $144 / Sq Ft |
| 01/31/2020 01/31/20 | Sold | $189,000 | 0.0% | $96 / Sq Ft |
| 12/08/2019 12/08/19 | Pending | -- | -- | -- |
| 11/02/2018 11/02/18 | For Sale | $189,000 | -- | $96 / Sq Ft |
Purchase History
| Date | Type | Sale Price | Title Company |
|---|---|---|---|
| Deed | $285,000 | Keystone Premier Settlement Se | |
| Deed | $189,900 | Buck Run Settlement Services | |
| Public Action Common In Florida Clerks Tax Deed Or Tax Deeds Or Property Sold For Taxes | $40,000 | None Available | |
| Deed | $75,000 | None Available | |
| Deed | $12,768 | None Available | |
| Interfamily Deed Transfer | -- | None Available |
Mortgage History
| Date | Status | Loan Amount | Loan Type |
|---|---|---|---|
| Open | $270,750 | New Conventional | |
| Previous Owner | $190,909 | New Conventional |
Similar Homes in East Stroudsburg, PA
Source: Pocono Mountains Association of REALTORS®
MLS Number: PM-133934
APN: 12.3A.2.25
- 240 Timberline Dr
- 0 W White Oak Dr
- 295 Middle Rd
- 113 Hemlock Rd
- 344 Charles Folly Rd
- 148 Doe Rd
- 262 Marilou Ln
- 308 Jennifer Ln
- 218 Charles Folly Rd
- 246 Fish Hill Rd
- 103 Laurel Lake Rd
- 264 Maloney Ln
- 507 Black Oak Dr
- 187 Michelle Ln
- 244 Learn Rd
- 4620 Buck Valley Cir
- 166 Tanbark Ln
- 245 Learn Rd
- 31 Faber Cir
- lot 412-41 Marilou Ln
- 2156 White Oak Dr
- 114 Brewster Way
- 1136 Summit Terrace
- 213 Shine Hill Rd
- 2754 Hedgerow Ln
- 2304 Burntwood Dr
- 335 Colgate Ln
- 1504 Cherry Lane Rd Unit B
- 1134 Scotrun Dr
- 228 Evergreen Ct
- 1563 Sullivan Trail
- 204 Eldora Ct
- 227 Image Dr
- 130 Donaldson Rd
- 222 Cross Country Ln
- 142 Cross Country Ln
- 119 Stillmeadow Ln Unit 1
- 1960 Route 611
- 105 Pines Way
- 1950 Pa-611






