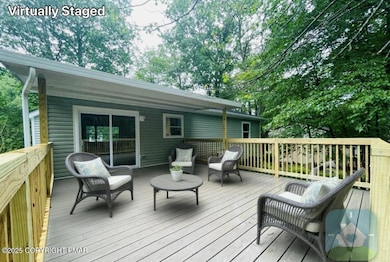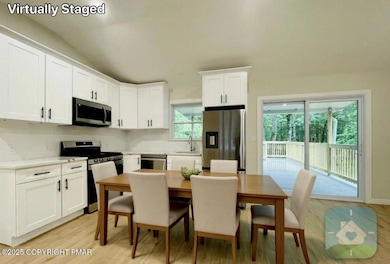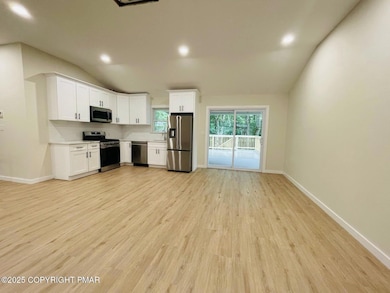114 Brewster Way East Stroudsburg, PA 18301
Highlights
- Popular Property
- Main Floor Primary Bedroom
- Smart Home
- Private Pool
- Fireplace
- Dogs and Cats Allowed
About This Home
HOUSE FOR RENT
***Pets friendly***
PUBLIC WATER & SEWER!!
Welcome to this stunning, fully renovated 4-bedroom, 2-bathroom gem is located in an amenity-rich community just minutes from Interstate 80!
Interior Features:
Step into an open-concept layout designed for effortless entertaining and everyday living. The cathedral-ceiling family room features a cozy fireplace, perfect for relaxing evenings.
The lower level boasts a sauna, two bedrooms, a family room, and sliding glass doors that lead out to nature—ideal for guests stay.
Outdoor Living:
Enjoy your morning coffee or evening stargazing on the large rear deck or gather around the outdoor fire pit with friends and family. You're just a short walk to the pool, beach, and lake!
Community Amenities:
Multiple swimming pools
Scenic lakes and beaches
Playgrounds. a Fitness Center, Recreational areas,
Snacks & Supplies shop,
Conference rooms,
Basketball & tennis courts
Gated, amenity-rich community with year-round activities
Prime Poconos Location:
9 miles from Mount Airy Casino, Camelbeach Outdoor Waterpark, Kalahari Resort, and premium outlets
Nearby hiking, fishing, and endless outdoor adventures
Utilities:
Public water & sewer
Listing Agent
RE/MAX Centre Bucks - Jamison License #RS347316 Listed on: 07/15/2025

Home Details
Home Type
- Single Family
Est. Annual Taxes
- $1,033
Year Built
- Built in 1996
HOA Fees
- $122 Monthly HOA Fees
Parking
- 6 Open Parking Spaces
Home Design
- Concrete Foundation
Interior Spaces
- 2,300 Sq Ft Home
- 2-Story Property
- Fireplace
- Smart Home
- Basement
Bedrooms and Bathrooms
- 4 Bedrooms
- Primary Bedroom on Main
- Primary bathroom on main floor
Additional Features
- Private Pool
- 0.47 Acre Lot
Listing and Financial Details
- Property Available on 7/15/25
- Assessor Parcel Number 12-638202-98-7621
Community Details
Overview
- Penn Estates Subdivision
Pet Policy
- Birds Allowed
- 3 Pets Allowed
- Dogs and Cats Allowed
- Breed Restrictions
Map
Source: Pocono Mountains Association of REALTORS®
MLS Number: PM-133974
APN: 12.117320
- 111 Brewster Way
- 1166 Hunters Woods Dr
- 1169 Hunters Woods Dr
- 133 Sundew Dr
- 348 Fernwood Dr
- 123 Riverbend Terrace
- 104 Grouse Ct
- 326 Somerset Dr
- 4231 Woodacres Dr
- 1149 Kensington Dr
- 364 Hallet Rd
- 257 Somerset Dr
- 1113 Kensington Dr
- 3206 Stonehenge Dr
- 1231 Kensington Dr
- 0 Hallet Rd Unit 758894
- 249 Estates Drive (Lot 21)
- 8210 Pine Grove
- 6128 Wales Ct
- 2330 Burntwood Dr
- 1136 Summit Terrace
- 2304 Burntwood Dr
- 2156 White Oak Dr
- 52 Bull Pine Rd
- 335 Colgate Ln
- 1504 Cherry Lane Rd Unit B
- 2754 Hedgerow Ln
- 204 Eldora Ct
- 808 Brushy Mountain Rd
- 105 Pines Way
- 213 Shine Hill Rd
- 119 Stillmeadow Ln Unit 1
- 215 Reilly Rd
- 420 N Courtland St
- 3 Oakland Ave
- 169 Tanite Rd Unit 201
- 443 N 8th St Unit 443
- 1664 W Main St
- 55 N Courtland St Unit 203
- 127 N 1st St






