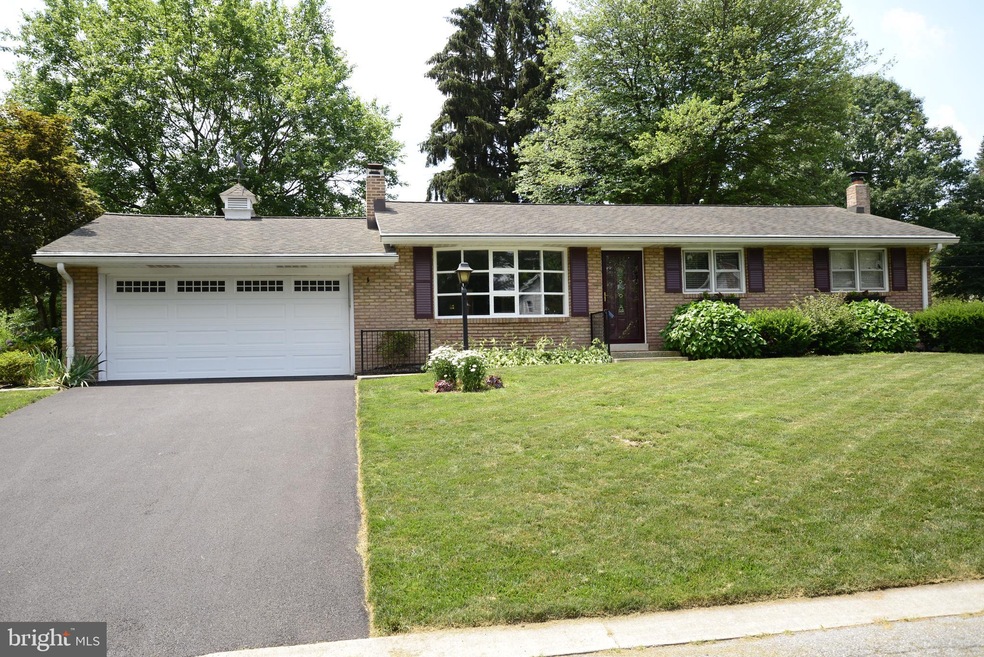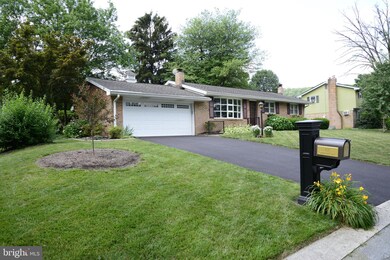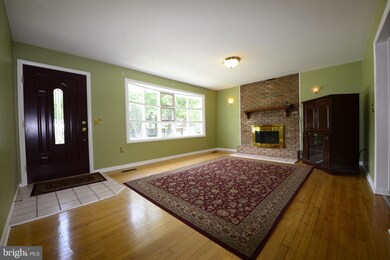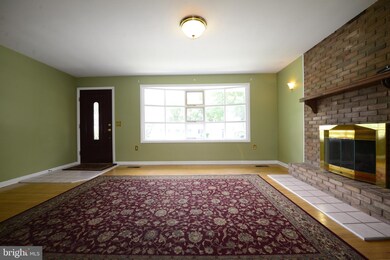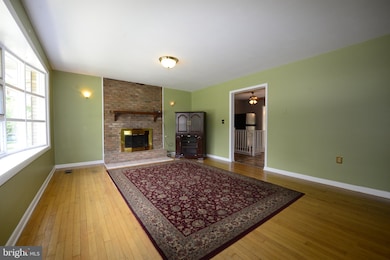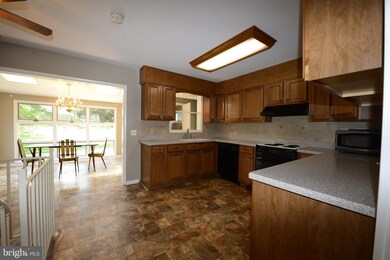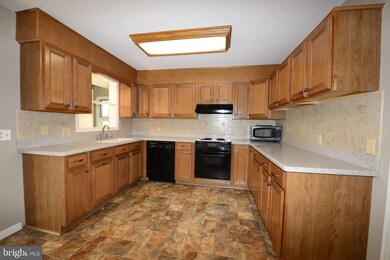
114 Brookside Ave Hershey, PA 17033
Highlights
- Curved or Spiral Staircase
- Rambler Architecture
- Main Floor Bedroom
- Hershey Elementary School Rated A
- Wood Flooring
- 1 Fireplace
About This Home
As of July 2021Welcome home to meticulously maintained home in a sought after neighborhood. When you drive up you will notice the well designed landscaping that frames this gorgeous ranch home. Pull in to your oversized 2 car garage. Once inside you will see the nice wood floors. With large windows in the family room and also the dining room you will feel like you are outside. The patio is quiet even though you are in the neighborhood. You can just sit outside and listen to the birds and read a book. The basement is partly finished which makes this home feel much larger than it looks. If you want to go for a walk you can walk down to Brookside park which is only about a half a block away. It has a playground, pavilion, and even a basketball court. But you don't have to stop there. With the community center and the schools only about 1.5 miles away, you could easily walk or bike. Come check out this wonderful home today.
Last Agent to Sell the Property
Berkshire Hathaway HomeServices Homesale Realty License #RS332792 Listed on: 06/22/2021

Home Details
Home Type
- Single Family
Est. Annual Taxes
- $3,035
Year Built
- Built in 1968
Lot Details
- 0.31 Acre Lot
- Property is in very good condition
Parking
- 2 Car Direct Access Garage
- Oversized Parking
- Parking Storage or Cabinetry
- Front Facing Garage
- Garage Door Opener
Home Design
- Rambler Architecture
- Brick Exterior Construction
- Architectural Shingle Roof
Interior Spaces
- Property has 1 Level
- Curved or Spiral Staircase
- Ceiling Fan
- Skylights
- 1 Fireplace
- Bay Window
- Family Room Off Kitchen
- Basement Fills Entire Space Under The House
Kitchen
- Stove
- Range Hood
- <<microwave>>
- Dishwasher
- Disposal
Flooring
- Wood
- Carpet
Bedrooms and Bathrooms
- 3 Main Level Bedrooms
- 2 Full Bathrooms
Laundry
- Electric Dryer
- Washer
Accessible Home Design
- More Than Two Accessible Exits
Schools
- Hershey Primary Elementary School
- Hershey Middle School
- Hershey High School
Utilities
- Forced Air Heating and Cooling System
- Humidifier
- Heating System Uses Oil
- 200+ Amp Service
- Electric Water Heater
Community Details
- No Home Owners Association
- Glenn Acres Subdivision
Listing and Financial Details
- Assessor Parcel Number 24-067-065-000-0000
Ownership History
Purchase Details
Home Financials for this Owner
Home Financials are based on the most recent Mortgage that was taken out on this home.Similar Homes in Hershey, PA
Home Values in the Area
Average Home Value in this Area
Purchase History
| Date | Type | Sale Price | Title Company |
|---|---|---|---|
| Deed | $281,500 | None Available |
Mortgage History
| Date | Status | Loan Amount | Loan Type |
|---|---|---|---|
| Open | $253,350 | New Conventional | |
| Previous Owner | $99,712 | New Conventional |
Property History
| Date | Event | Price | Change | Sq Ft Price |
|---|---|---|---|---|
| 07/11/2025 07/11/25 | Pending | -- | -- | -- |
| 07/10/2025 07/10/25 | For Sale | $379,900 | 0.0% | $194 / Sq Ft |
| 06/26/2025 06/26/25 | Pending | -- | -- | -- |
| 06/24/2025 06/24/25 | For Sale | $379,900 | +35.0% | $194 / Sq Ft |
| 07/26/2021 07/26/21 | Sold | $281,500 | +12.6% | $149 / Sq Ft |
| 06/23/2021 06/23/21 | Pending | -- | -- | -- |
| 06/22/2021 06/22/21 | For Sale | $250,000 | -- | $133 / Sq Ft |
Tax History Compared to Growth
Tax History
| Year | Tax Paid | Tax Assessment Tax Assessment Total Assessment is a certain percentage of the fair market value that is determined by local assessors to be the total taxable value of land and additions on the property. | Land | Improvement |
|---|---|---|---|---|
| 2025 | $3,363 | $107,600 | $36,600 | $71,000 |
| 2024 | $3,161 | $107,600 | $36,600 | $71,000 |
| 2023 | $3,104 | $107,600 | $36,600 | $71,000 |
| 2022 | $3,035 | $107,600 | $36,600 | $71,000 |
| 2021 | $3,035 | $107,600 | $36,600 | $71,000 |
| 2020 | $3,035 | $107,600 | $36,600 | $71,000 |
| 2019 | $2,981 | $107,600 | $36,600 | $71,000 |
| 2018 | $2,902 | $107,600 | $36,600 | $71,000 |
| 2017 | $2,902 | $107,600 | $36,600 | $71,000 |
| 2016 | $0 | $107,600 | $36,600 | $71,000 |
| 2015 | -- | $107,600 | $36,600 | $71,000 |
| 2014 | -- | $107,600 | $36,600 | $71,000 |
Agents Affiliated with this Home
-
Christie Fugate

Seller's Agent in 2025
Christie Fugate
Coldwell Banker Realty
(717) 805-6291
17 in this area
117 Total Sales
-
Benjamin Shirk

Seller's Agent in 2021
Benjamin Shirk
Berkshire Hathaway HomeServices Homesale Realty
(717) 380-5386
9 in this area
29 Total Sales
Map
Source: Bright MLS
MLS Number: PADA2000236
APN: 24-067-065
- 132 Hart Ln
- 0 Stauffers Church Rd Unit PADA2041084
- 51 Tice Ave
- 0 Clark Road 000 Vacant Lot Unit PADA2037764
- 29 Cambridge Dr
- 208 Clark Rd
- 72 Leearden Rd
- 0 Clark Rd
- 55 Ridgeview Rd
- 21 Laurel Ridge Rd
- 0 Hill Church Rd
- 29 Brownstone Dr
- 555 Hilltop Rd
- 2046 Church Rd
- 125 S Hills Dr
- 46 W Governor Rd
- 8 Jacobs Creek Dr
- 268 McCorkel Rd
- 1300 Sand Hill Rd
- 1180 Sand Hill Rd
