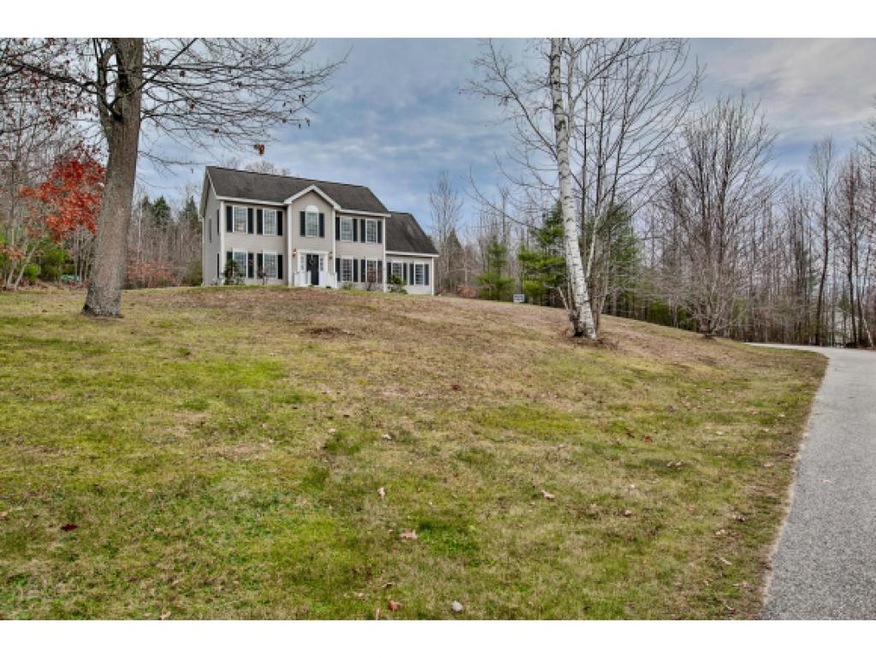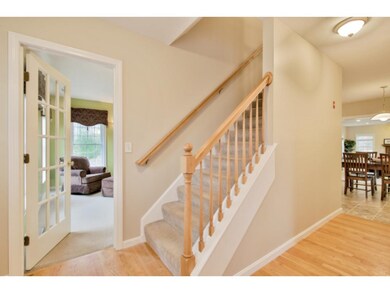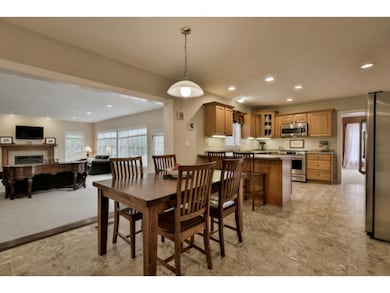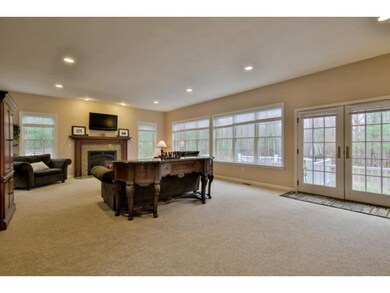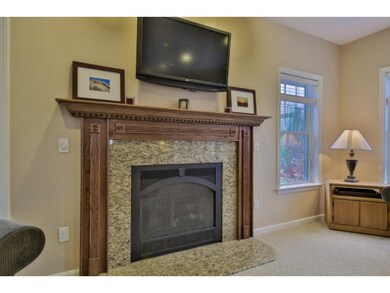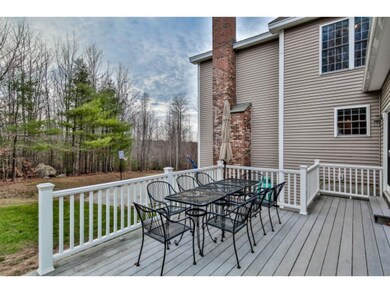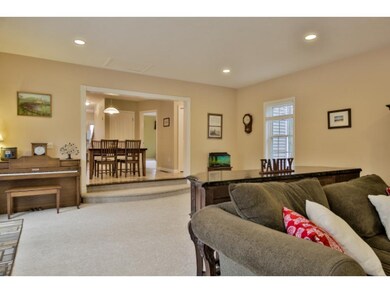
114 Byam Rd New Boston, NH 03070
New Boston NeighborhoodHighlights
- Colonial Architecture
- Countryside Views
- Multiple Fireplaces
- New Boston Central School Rated A-
- Deck
- Wooded Lot
About This Home
As of March 2016Seller will contribute $5000 towards BUYERS CLOSING COSTS! Watch the SUNSETS and VIEWS from the FAMILY-SIZED recreation room (30' x 20') --designed for YEAR-ROUND entertaining pleasure ( whether it be for sporting events/FINALS, family gatherings, and/or your many celebrations). From the family room step directly out to the 12' x 27' Trex deck (SUNSET VIEWS). This EXPANSIVE home offers a FLEXIBLE FLOORPLAN to accommodate another bedroom on the first floor and a private home office with wood-burning fireplace. TWO fireplaces.. one wood and one a gas insert with blower (very fuel-efficient). New flooring in all baths, kitchen, and former family room. Four bedrooms and 2.5 baths, CENTRAL AIR, and generator hookup. PRIVATE and set back from the road, this LEVEL 2.57-acre lot has easy access, plus the land is ideal for A POOL. NEW paint, kitchen/bath flooring, plus carpet. MOVE-IN ready! Great neighborhood and town (with a sense of COMMUNITY) & SCHOOLS! VISit today! See VIDEO TOUR.
Last Agent to Sell the Property
Four Seasons Sotheby's Int'l Realty License #055090 Listed on: 11/11/2015

Home Details
Home Type
- Single Family
Est. Annual Taxes
- $8,434
Year Built
- Built in 2000
Lot Details
- 2.57 Acre Lot
- Level Lot
- Wooded Lot
- Property is zoned RES 1F
Parking
- 2 Car Direct Access Garage
- Automatic Garage Door Opener
Home Design
- Colonial Architecture
- Concrete Foundation
- Wood Frame Construction
- Architectural Shingle Roof
- Vinyl Siding
- Radon Mitigation System
Interior Spaces
- 2-Story Property
- Ceiling Fan
- Multiple Fireplaces
- Wood Burning Fireplace
- Gas Fireplace
- Blinds
- Dining Area
- Countryside Views
- Attic
Kitchen
- Walk-In Pantry
- Gas Range
- <<microwave>>
- Dishwasher
- Kitchen Island
Flooring
- Wood
- Carpet
Bedrooms and Bathrooms
- 4 Bedrooms
- Main Floor Bedroom
- Walk-In Closet
- Bathroom on Main Level
- <<bathWithWhirlpoolToken>>
Laundry
- Laundry on main level
- Dryer
- Washer
Basement
- Basement Fills Entire Space Under The House
- Walk-Up Access
- Connecting Stairway
- Basement Storage
Home Security
- Home Security System
- Fire and Smoke Detector
Utilities
- Heating System Uses Oil
- Underground Utilities
- Generator Hookup
- Power Generator
- Drilled Well
- Oil Water Heater
- Septic Tank
- Private Sewer
- Leach Field
- Cable TV Available
Additional Features
- Hard or Low Nap Flooring
- Deck
Community Details
- Hiking Trails
- Trails
Listing and Financial Details
- 25% Total Tax Rate
Ownership History
Purchase Details
Home Financials for this Owner
Home Financials are based on the most recent Mortgage that was taken out on this home.Purchase Details
Similar Homes in New Boston, NH
Home Values in the Area
Average Home Value in this Area
Purchase History
| Date | Type | Sale Price | Title Company |
|---|---|---|---|
| Warranty Deed | $394,933 | -- | |
| Warranty Deed | $246,400 | -- |
Mortgage History
| Date | Status | Loan Amount | Loan Type |
|---|---|---|---|
| Open | $244,458 | Credit Line Revolving | |
| Closed | $349,500 | Stand Alone Refi Refinance Of Original Loan | |
| Closed | $375,155 | Purchase Money Mortgage | |
| Previous Owner | $125,000 | Credit Line Revolving | |
| Previous Owner | $153,000 | Unknown | |
| Previous Owner | $115,000 | Unknown | |
| Previous Owner | $99,454 | Unknown | |
| Previous Owner | $150,000 | Unknown |
Property History
| Date | Event | Price | Change | Sq Ft Price |
|---|---|---|---|---|
| 07/16/2025 07/16/25 | Price Changed | $734,900 | -2.0% | $241 / Sq Ft |
| 06/11/2025 06/11/25 | For Sale | $749,900 | +89.9% | $246 / Sq Ft |
| 03/21/2016 03/21/16 | Sold | $394,900 | -1.3% | $129 / Sq Ft |
| 02/13/2016 02/13/16 | Pending | -- | -- | -- |
| 11/11/2015 11/11/15 | For Sale | $399,900 | -- | $131 / Sq Ft |
Tax History Compared to Growth
Tax History
| Year | Tax Paid | Tax Assessment Tax Assessment Total Assessment is a certain percentage of the fair market value that is determined by local assessors to be the total taxable value of land and additions on the property. | Land | Improvement |
|---|---|---|---|---|
| 2024 | $12,209 | $513,200 | $190,300 | $322,900 |
| 2023 | $10,444 | $513,200 | $190,300 | $322,900 |
| 2022 | $9,843 | $513,200 | $190,300 | $322,900 |
| 2021 | $9,494 | $513,200 | $190,300 | $322,900 |
| 2020 | $9,000 | $373,600 | $113,300 | $260,300 |
| 2019 | $9,359 | $373,600 | $113,300 | $260,300 |
| 2018 | $8,918 | $373,600 | $113,300 | $260,300 |
| 2017 | $9,097 | $373,600 | $113,300 | $260,300 |
| 2016 | $8,724 | $373,600 | $113,300 | $260,300 |
| 2015 | $8,852 | $331,400 | $105,800 | $225,600 |
| 2014 | $8,434 | $331,400 | $105,800 | $225,600 |
| 2013 | $8,033 | $331,400 | $105,800 | $225,600 |
Agents Affiliated with this Home
-
Sean Delisle

Seller's Agent in 2025
Sean Delisle
BHHS Verani Londonderry
(978) 233-1756
5 in this area
146 Total Sales
-
Marianna Vis

Seller's Agent in 2016
Marianna Vis
Four Seasons Sotheby's Int'l Realty
(603) 860-8115
61 in this area
235 Total Sales
-
Parrott Realty Group

Buyer's Agent in 2016
Parrott Realty Group
Keller Williams Gateway Realty
(603) 557-3725
2 in this area
388 Total Sales
Map
Source: PrimeMLS
MLS Number: 4460128
APN: NBOS-000006-000041-000013
- 117 Byam Rd
- 12 Byam Rd
- Lot 6-40-12 River Rd
- 15 Foxberry Dr
- 8 Bog Brook Rd
- 150 Foxberry Dr
- 10 Old Coach Rd
- Lot 33 Sawmill Ln
- Lot 26 Sawmill Ln
- 45 Mont Vernon Rd
- 65 Wright Dr Unit 65-3
- 65 Wright Dr Unit 65-4
- 77 Clark Hill Rd
- 9 Mccurdy Rd
- 56 Old Coach Rd
- tbt Bog Rd
- 728 Bedford Rd
- 307 Middle Branch Rd
- 16 Palmer Rd
- 69 Twin Bridge Rd
