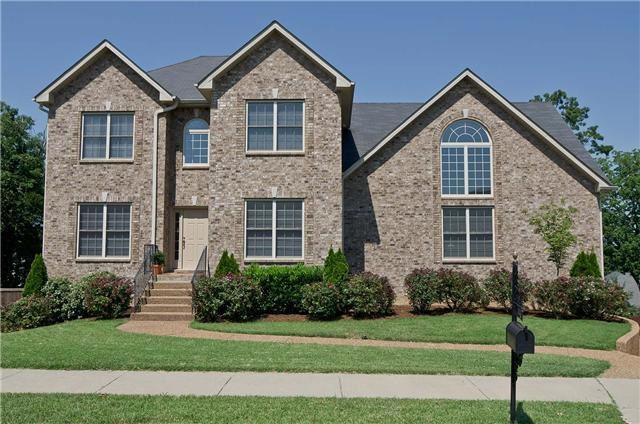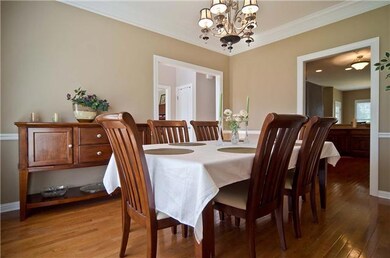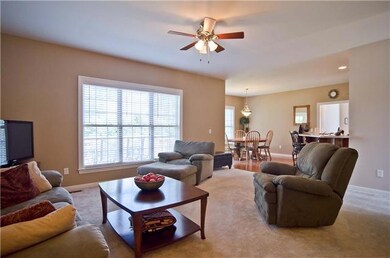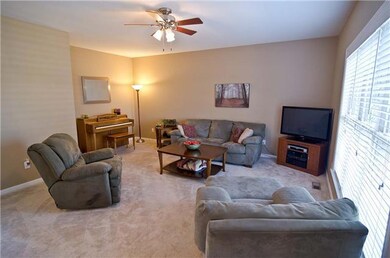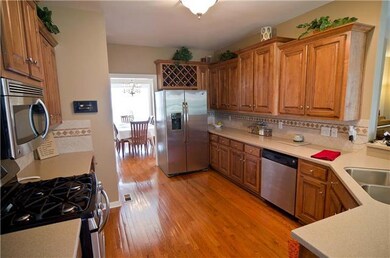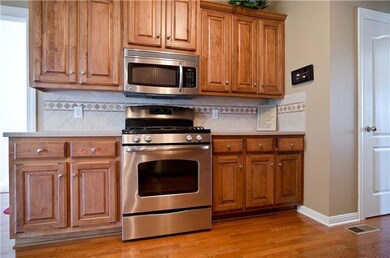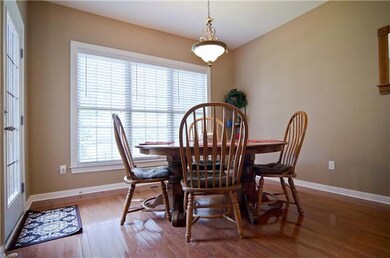
114 Cedar Ridge Ln Hendersonville, TN 37075
Highlights
- Clubhouse
- Deck
- Wood Flooring
- Station Camp Elementary School Rated A
- Traditional Architecture
- 1 Fireplace
About This Home
As of December 2012Need space? This is the one you've been waiting for! 4 bedrooms - 3 with ensuite baths & walk-in closets. Huge main-level bonus room w/fireplace, formal living & dining. Office. Huge unfinished basement, plumbed for bath. 4-car over-sized garage.
Home Details
Home Type
- Single Family
Est. Annual Taxes
- $2,322
Year Built
- Built in 2007
Lot Details
- 0.3 Acre Lot
- Lot Dimensions are 85 x 137.95
Parking
- 4 Car Attached Garage
Home Design
- Traditional Architecture
- Brick Exterior Construction
- Vinyl Siding
Interior Spaces
- 3,510 Sq Ft Home
- Property has 2 Levels
- 1 Fireplace
- Unfinished Basement
Kitchen
- <<microwave>>
- Disposal
Flooring
- Wood
- Carpet
- Tile
Bedrooms and Bathrooms
- 4 Bedrooms | 1 Main Level Bedroom
Outdoor Features
- Deck
Schools
- Station Camp Elementary School
- Station Camp High School
Utilities
- Cooling Available
- Central Heating
Listing and Financial Details
- Assessor Parcel Number 083137O E 00300 00005137O
Community Details
Recreation
- Community Pool
Additional Features
- Wynbrooke Subdivision
- Clubhouse
Ownership History
Purchase Details
Purchase Details
Home Financials for this Owner
Home Financials are based on the most recent Mortgage that was taken out on this home.Purchase Details
Home Financials for this Owner
Home Financials are based on the most recent Mortgage that was taken out on this home.Purchase Details
Similar Homes in Hendersonville, TN
Home Values in the Area
Average Home Value in this Area
Purchase History
| Date | Type | Sale Price | Title Company |
|---|---|---|---|
| Quit Claim Deed | -- | Title Center | |
| Warranty Deed | $310,500 | Warranty Title Ins Co | |
| Warranty Deed | $285,000 | Sumner Title & Escrow Llc | |
| Trustee Deed | $252,000 | None Available |
Mortgage History
| Date | Status | Loan Amount | Loan Type |
|---|---|---|---|
| Previous Owner | $337,000 | New Conventional | |
| Previous Owner | $58,800 | Credit Line Revolving | |
| Previous Owner | $320,746 | VA | |
| Previous Owner | $215,000 | New Conventional |
Property History
| Date | Event | Price | Change | Sq Ft Price |
|---|---|---|---|---|
| 07/10/2025 07/10/25 | Price Changed | $814,900 | -1.2% | $181 / Sq Ft |
| 05/27/2025 05/27/25 | Price Changed | $824,900 | -1.2% | $183 / Sq Ft |
| 05/19/2025 05/19/25 | Price Changed | $834,900 | -0.5% | $185 / Sq Ft |
| 04/23/2025 04/23/25 | Price Changed | $839,000 | -1.3% | $186 / Sq Ft |
| 03/21/2025 03/21/25 | For Sale | $849,900 | +173.7% | $188 / Sq Ft |
| 02/05/2015 02/05/15 | Off Market | $310,500 | -- | -- |
| 12/16/2014 12/16/14 | For Sale | $3,000 | -99.0% | $1 / Sq Ft |
| 12/18/2012 12/18/12 | Sold | $310,500 | -- | $88 / Sq Ft |
Tax History Compared to Growth
Tax History
| Year | Tax Paid | Tax Assessment Tax Assessment Total Assessment is a certain percentage of the fair market value that is determined by local assessors to be the total taxable value of land and additions on the property. | Land | Improvement |
|---|---|---|---|---|
| 2024 | $2,417 | $170,125 | $32,500 | $137,625 |
| 2023 | $3,172 | $97,775 | $20,700 | $77,075 |
| 2022 | $3,182 | $97,775 | $20,700 | $77,075 |
| 2021 | $3,182 | $97,775 | $20,700 | $77,075 |
| 2020 | $3,182 | $97,775 | $20,700 | $77,075 |
| 2019 | $3,182 | $0 | $0 | $0 |
| 2018 | $2,696 | $0 | $0 | $0 |
| 2017 | $2,696 | $0 | $0 | $0 |
| 2016 | $2,696 | $0 | $0 | $0 |
| 2015 | -- | $0 | $0 | $0 |
| 2014 | -- | $0 | $0 | $0 |
Agents Affiliated with this Home
-
Collette Breen

Seller's Agent in 2025
Collette Breen
RE/MAX Choice Properties
(615) 887-3627
21 in this area
84 Total Sales
-
Martie Burnett

Seller's Agent in 2012
Martie Burnett
EXP Realty
(615) 431-9802
28 in this area
247 Total Sales
-
Ronald (Ronnie) Bass
R
Buyer's Agent in 2012
Ronald (Ronnie) Bass
Louallen Realty
(615) 812-2166
8 in this area
26 Total Sales
Map
Source: Realtracs
MLS Number: 1389019
APN: 137O-E-003.00
- 127 Crooked Creek Ln
- 140 Settlers Way
- 129 Wynbrooke Trace
- 171 Settlers Way
- 264 Crooked Creek Ln
- 201 Settlers Way
- 120 Wynbrooke Trace
- 205 Settlers Way
- 209 Settlers Way
- 218 Settlers Way
- 109 Wynbrooke Trace
- 107 Valcour Ct
- 224 Settlers Way
- 223 Settlers Way
- 101 Settlers Way
- 147 Mckain Crossing
- 101 Country Hills Dr
- 1633 Saundersville Rd
- 119 Trenton Ln
- 108 Jameson Place
