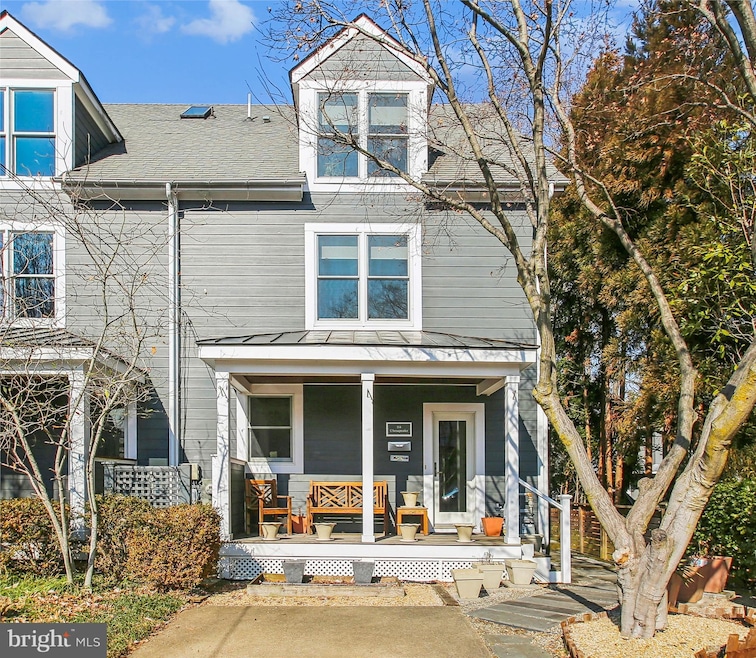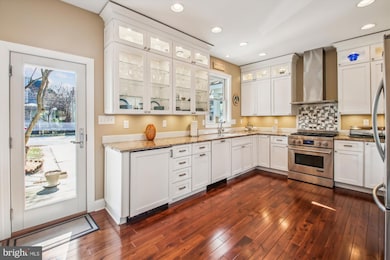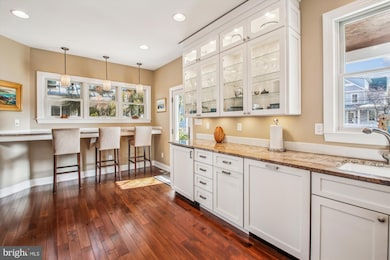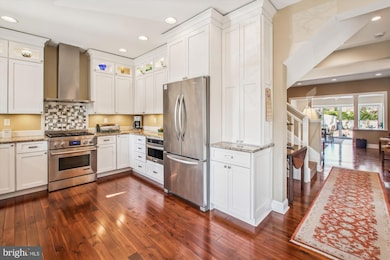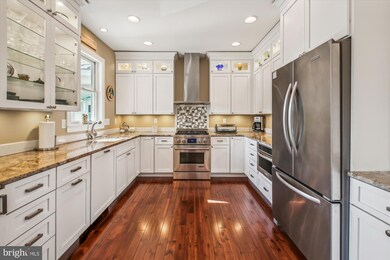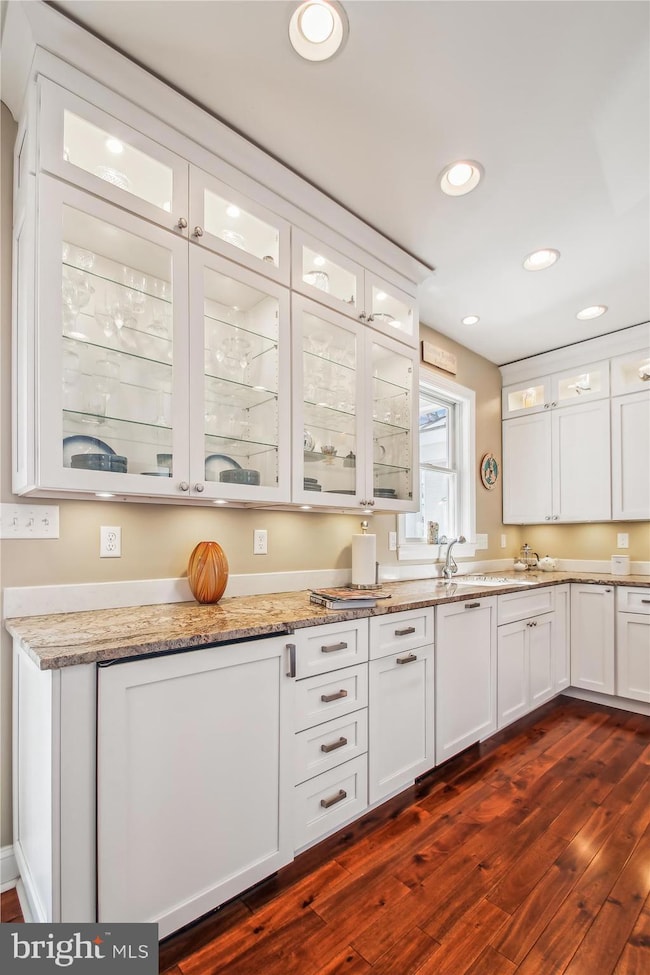
114 Chesapeake Ave Annapolis, MD 21403
Eastport NeighborhoodHighlights
- Deck
- Wood Flooring
- No HOA
- Contemporary Architecture
- Attic
- 2-minute walk to Horn Point Park
About This Home
As of April 2025This finely appointed 3 bedroom, 3 bath duplex in the heart of Eastport has an expansive, fully fenced back garden, a front porch and off-street parking for two cars. Strict attention to detail is evident in all aspects the 2014 complete structural, mechanical, electrical and aesthetic renovation.The bright kitchen has custom solid hardwood cabinets, some with beautiful glass doors and shelves, granite countertops and stainless appliances. Gleaming acacia hardwood floors grace the kitchen, living room and side entry. The large living room leads to the dining room/sunroom that was added in 2022. This room has a heated ceramic tile floor and 2 skylights. Step through the double glass sliding doors and down just three steps onto the patio. There is a raised at deck at the rear of the garden.There are two bedrooms on the second level, both with ensuite baths. The primary bedroom with ensuite bath and an alcove/office are located on the third level. There is ample storage throughout the house.
Townhouse Details
Home Type
- Townhome
Est. Annual Taxes
- $10,708
Year Built
- Built in 1979
Lot Details
- 4,164 Sq Ft Lot
- Wood Fence
- Landscaped
- Back Yard
- Property is in excellent condition
Parking
- 2 Parking Spaces
Home Design
- Contemporary Architecture
- Slab Foundation
- Frame Construction
Interior Spaces
- 2,150 Sq Ft Home
- Property has 3 Levels
- Built-In Features
- Ceiling Fan
- Skylights
- Recessed Lighting
- Window Treatments
- Living Room
- Formal Dining Room
- Crawl Space
- Attic
Kitchen
- Built-In Range
- Range Hood
- Built-In Microwave
- Ice Maker
- Dishwasher
- Stainless Steel Appliances
- Upgraded Countertops
- Wine Rack
- Disposal
Flooring
- Wood
- Carpet
Bedrooms and Bathrooms
- 3 Bedrooms
- En-Suite Primary Bedroom
- En-Suite Bathroom
Laundry
- Laundry on upper level
- Front Loading Dryer
- Front Loading Washer
Outdoor Features
- Deck
- Patio
- Exterior Lighting
- Shed
Schools
- Eastport Elementary School
- Annapolis Middle School
- Annapolis High School
Utilities
- Zoned Heating and Cooling
- Heat Pump System
- Natural Gas Water Heater
Community Details
- No Home Owners Association
- Eastport Subdivision
Listing and Financial Details
- Tax Lot 1
- Assessor Parcel Number 020600090021027
Ownership History
Purchase Details
Home Financials for this Owner
Home Financials are based on the most recent Mortgage that was taken out on this home.Purchase Details
Home Financials for this Owner
Home Financials are based on the most recent Mortgage that was taken out on this home.Map
Similar Homes in Annapolis, MD
Home Values in the Area
Average Home Value in this Area
Purchase History
| Date | Type | Sale Price | Title Company |
|---|---|---|---|
| Deed | $485,000 | Title Resources Guaranty Co | |
| Deed | $185,000 | -- |
Mortgage History
| Date | Status | Loan Amount | Loan Type |
|---|---|---|---|
| Open | $591,500 | New Conventional | |
| Closed | $600,000 | Stand Alone Refi Refinance Of Original Loan | |
| Closed | $536,000 | New Conventional | |
| Closed | $557,813 | FHA | |
| Closed | $569,800 | FHA | |
| Previous Owner | $547,500 | Stand Alone Refi Refinance Of Original Loan | |
| Previous Owner | $150,000 | Unknown | |
| Previous Owner | $138,750 | No Value Available |
Property History
| Date | Event | Price | Change | Sq Ft Price |
|---|---|---|---|---|
| 04/30/2025 04/30/25 | Sold | $1,280,000 | -8.2% | $595 / Sq Ft |
| 02/21/2025 02/21/25 | For Sale | $1,395,000 | +187.6% | $649 / Sq Ft |
| 01/24/2014 01/24/14 | Sold | $485,000 | -5.8% | $277 / Sq Ft |
| 04/04/2013 04/04/13 | Pending | -- | -- | -- |
| 04/01/2013 04/01/13 | For Sale | $515,000 | +6.2% | $294 / Sq Ft |
| 04/01/2013 04/01/13 | Off Market | $485,000 | -- | -- |
| 12/16/2012 12/16/12 | Price Changed | $515,000 | -3.7% | $294 / Sq Ft |
| 09/29/2012 09/29/12 | For Sale | $535,000 | -- | $306 / Sq Ft |
Tax History
| Year | Tax Paid | Tax Assessment Tax Assessment Total Assessment is a certain percentage of the fair market value that is determined by local assessors to be the total taxable value of land and additions on the property. | Land | Improvement |
|---|---|---|---|---|
| 2024 | $10,709 | $745,233 | $0 | $0 |
| 2023 | $9,146 | $636,900 | $425,900 | $211,000 |
| 2022 | $8,747 | $620,767 | $0 | $0 |
| 2021 | $8,298 | $604,633 | $0 | $0 |
| 2020 | $8,298 | $588,500 | $400,900 | $187,600 |
| 2019 | $8,006 | $567,400 | $0 | $0 |
| 2018 | $7,599 | $546,300 | $0 | $0 |
| 2017 | $6,854 | $525,200 | $0 | $0 |
| 2016 | -- | $525,200 | $0 | $0 |
| 2015 | -- | $525,200 | $0 | $0 |
| 2014 | -- | $542,200 | $0 | $0 |
Source: Bright MLS
MLS Number: MDAA2103242
APN: 06-000-90021027
- 15 Chesapeake Landing
- 405 First St
- 541 Second St
- 544 Second St
- 313 Chesapeake Ave
- 623 Second St
- 316 Chester Ave
- 3 Eastern Ave
- 319 6th St Unit SLIP 39
- 604 6th St
- 617 Chesapeake Ave
- 503 Burnside St
- 301 Burnside St Unit A 202
- 301 Burnside St Unit B302
- 704 Severn Ave
- 316 Burnside St Unit 501
- 316 Burnside St Unit 304
- 316 Burnside St Unit 208
- 287 State St Unit 2
- 7023 Bay Front Dr
