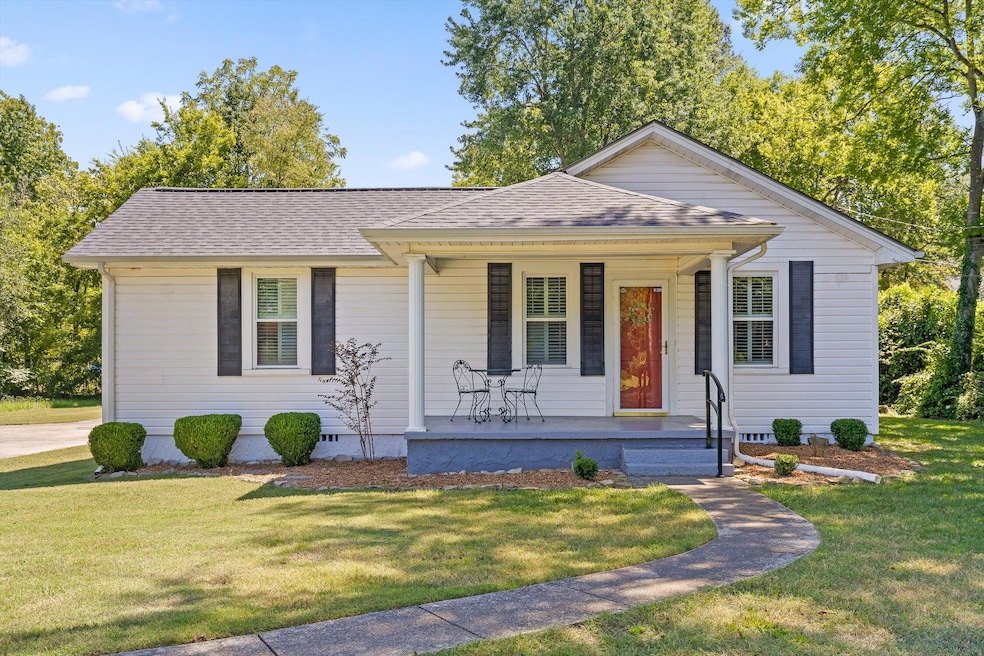Welcome to 114 Chickamauga Road - an affordable move-in ready 3 bedroom, 2 bath home set on a spacious, level lot just minutes from Hamilton Place. This home offers both everyday convenience and comfortable living.
Inside, enjoy a single-level layout, with beautiful hardwood floors throughout, making everyday life easy and comfortable. The kitchen offers generous cabinet and counter space, with room for a dining space or even a flexible second living area. Updates give peace of mind, including a brand-new roof, new HVAC system, updated electrical panel, fresh interior paint, and stylish new tile in the bathroom.
The home also features a dedicated laundry room, plus plenty of parking with a detached 2-car carport. Outside, enjoy mornings or evenings on the covered front porch or screened in back porch overlooking the large, fenced yard - ideal for gatherings, gardening, or simply relaxing.
With its blend of updates, space, and location, this property is a wonderful opportunity to own a well-cared-for home. Schedule your tour today.







