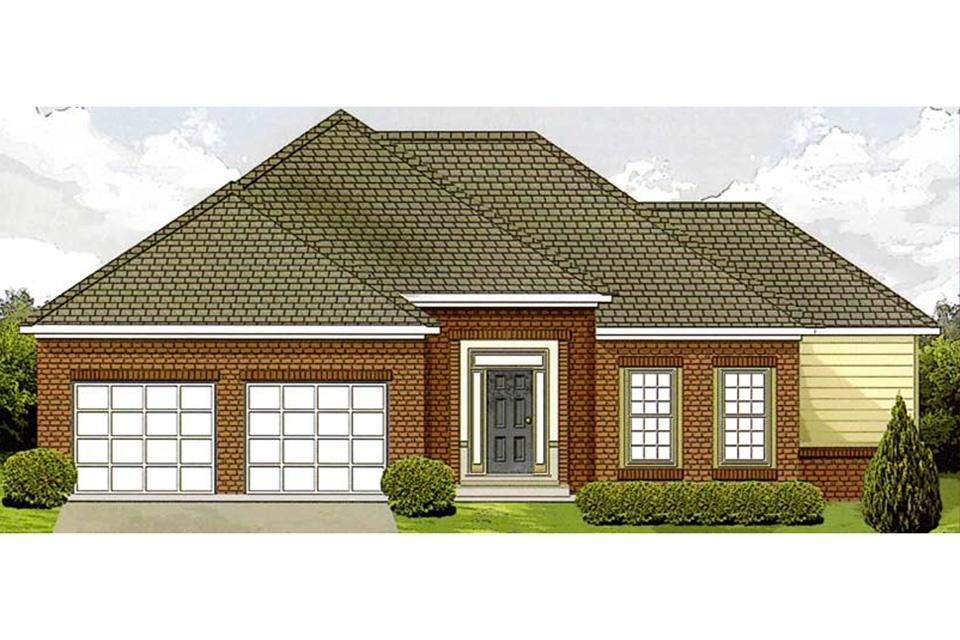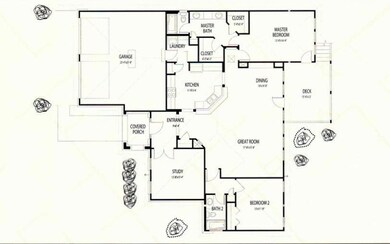
114 Daleyuhski Trace Loudon, TN 37774
Tellico Village NeighborhoodHighlights
- Golf Course Community
- Forest View
- Traditional Architecture
- Deck
- Wooded Lot
- Wood Flooring
About This Home
As of October 2020Move into a brand new home with this easy living, one level floor plan featuring split bedrooms, 9 foot ceilings, ceramic tile in entry, kitchen and baths. The kitchen will have a GE smooth top range, dishwasher, disposal and microwave/hood, oak cabinets and granite countertops. The baths will have cultured marble vanity tops and sinks. Taxes have been assessed on the lot only. Bank is offering financing options.
Last Agent to Sell the Property
BHHS Lakeside Realty License #246528 Listed on: 02/09/2015

Last Buyer's Agent
David Jones
Crye-Leike REALTORS
Home Details
Home Type
- Single Family
Est. Annual Taxes
- $1,446
Year Built
- Built in 2015
Lot Details
- 0.27 Acre Lot
- Lot Dimensions are 35 x 178 x 149 x 119
- Cul-De-Sac
- Wooded Lot
HOA Fees
- $112 Monthly HOA Fees
Home Design
- Traditional Architecture
- Brick Exterior Construction
- Vinyl Siding
Interior Spaces
- 1,800 Sq Ft Home
- Fireplace
- Vinyl Clad Windows
- Combination Dining and Living Room
- Forest Views
- Fire and Smoke Detector
Kitchen
- <<microwave>>
- Dishwasher
- Disposal
Flooring
- Wood
- Carpet
- Tile
Bedrooms and Bathrooms
- 3 Bedrooms
- 2 Full Bathrooms
Parking
- Attached Garage
- Parking Available
- Garage Door Opener
Outdoor Features
- Deck
- Covered patio or porch
Utilities
- Zoned Heating and Cooling System
- Heat Pump System
- Cable TV Available
Listing and Financial Details
- Assessor Parcel Number 058l C 033.00
- Tax Block 14
Community Details
Overview
- Toqua Hills Subdivision
Recreation
- Golf Course Community
Ownership History
Purchase Details
Home Financials for this Owner
Home Financials are based on the most recent Mortgage that was taken out on this home.Purchase Details
Home Financials for this Owner
Home Financials are based on the most recent Mortgage that was taken out on this home.Purchase Details
Home Financials for this Owner
Home Financials are based on the most recent Mortgage that was taken out on this home.Purchase Details
Home Financials for this Owner
Home Financials are based on the most recent Mortgage that was taken out on this home.Purchase Details
Purchase Details
Purchase Details
Purchase Details
Similar Homes in Loudon, TN
Home Values in the Area
Average Home Value in this Area
Purchase History
| Date | Type | Sale Price | Title Company |
|---|---|---|---|
| Warranty Deed | $374,900 | Southeast T&E Llc | |
| Warranty Deed | $310,000 | Tellico Title Services Inc | |
| Warranty Deed | $310,662 | -- | |
| Warranty Deed | $15,000 | -- | |
| Deed | $27,000 | -- | |
| Deed | $18,000 | -- | |
| Deed | $21,900 | -- | |
| Warranty Deed | $12,000 | -- |
Mortgage History
| Date | Status | Loan Amount | Loan Type |
|---|---|---|---|
| Previous Owner | $246,400 | New Conventional | |
| Previous Owner | $67,410 | New Conventional |
Property History
| Date | Event | Price | Change | Sq Ft Price |
|---|---|---|---|---|
| 07/19/2025 07/19/25 | For Sale | $495,000 | +32.0% | $208 / Sq Ft |
| 10/02/2020 10/02/20 | Sold | $374,900 | +20.9% | $158 / Sq Ft |
| 06/15/2018 06/15/18 | Sold | $310,000 | +0.6% | $130 / Sq Ft |
| 03/29/2016 03/29/16 | Sold | $308,000 | -- | $171 / Sq Ft |
Tax History Compared to Growth
Tax History
| Year | Tax Paid | Tax Assessment Tax Assessment Total Assessment is a certain percentage of the fair market value that is determined by local assessors to be the total taxable value of land and additions on the property. | Land | Improvement |
|---|---|---|---|---|
| 2023 | $1,446 | $95,225 | $0 | $0 |
| 2022 | $1,446 | $95,225 | $7,500 | $87,725 |
| 2021 | $1,446 | $95,225 | $7,500 | $87,725 |
| 2020 | $1,416 | $95,225 | $7,500 | $87,725 |
| 2019 | $1,416 | $78,525 | $6,250 | $72,275 |
| 2018 | $1,416 | $78,525 | $6,250 | $72,275 |
| 2017 | $1,416 | $78,525 | $6,250 | $72,275 |
| 2016 | $1,088 | $58,550 | $6,250 | $52,300 |
| 2015 | $116 | $6,250 | $6,250 | $0 |
| 2014 | $116 | $6,250 | $6,250 | $0 |
Agents Affiliated with this Home
-
Lisa Sbordone

Seller's Agent in 2025
Lisa Sbordone
NAI Koella l RM Moore
(865) 437-6775
1 Total Sale
-
Bonnie Hughes
B
Seller's Agent in 2020
Bonnie Hughes
BHHS Lakeside Realty
(865) 660-8817
48 in this area
65 Total Sales
-
B
Buyer's Agent in 2020
Barry Corle
Re/Max At The Lakes
-
D
Buyer's Agent in 2018
David Jones
Crye-Leike REALTORS
Map
Source: East Tennessee REALTORS® MLS
MLS Number: 913761
APN: 058L-C-033.00
- 102 Inata Cir
- 141 Daleyuhski Way
- 121 Inata Cir
- 109 Cheeskogili Way
- 134 Talah Trace
- 143 Inata Cir
- 334 Oostanali Cir
- 141 Inata Cir
- 242 Cheestana Way
- 132 Geya Cir
- 324 Oostanali Cir
- 183 Saligugi Way
- 146 Talah Way
- 320 Oostanali Cir
- 111 Oostanali Way
- 104 Tuhdegwa Way
- 140 Chuniloti Way
- 172 Saligugi Way
- 207 Oligi Cir
- 115 Kawatuska Way

