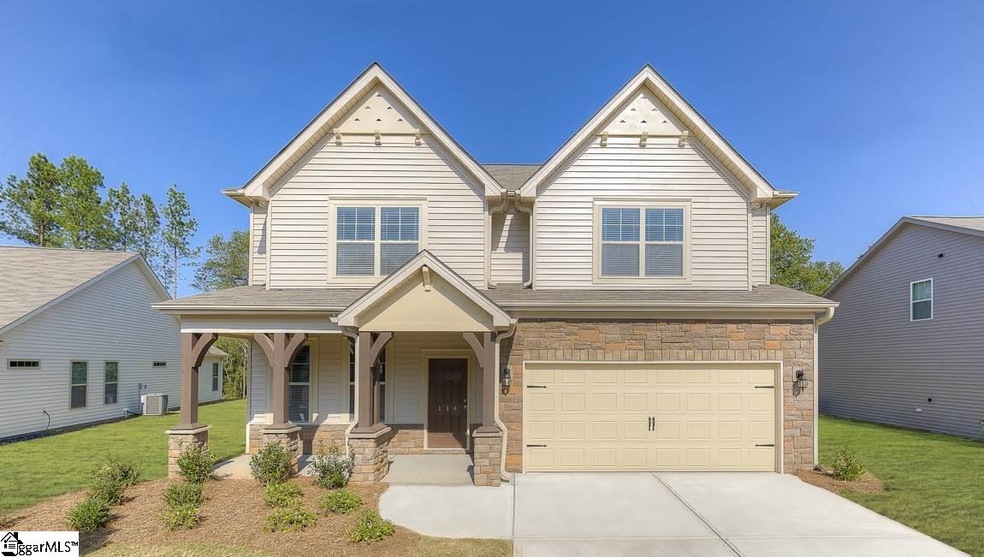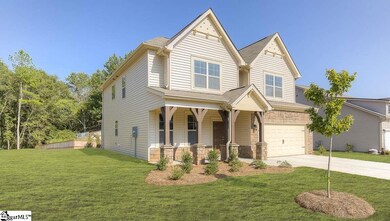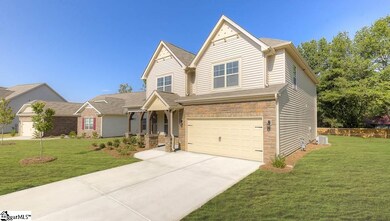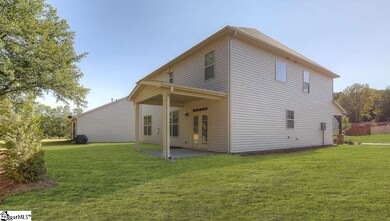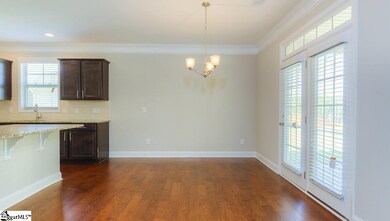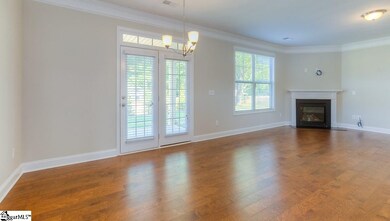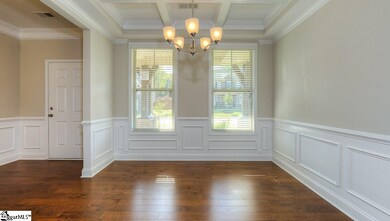
114 Daylily Easley, SC 29642
Estimated Value: $446,565 - $518,000
Highlights
- New Construction
- Craftsman Architecture
- Bonus Room
- Forest Acres Elementary School Rated A-
- Wood Flooring
- Den
About This Home
As of December 2017BRAND NEW, NEVER LIVED IN HOME IN MEADOW RIDGE. This amazing London plan features that craftsman charm that you’ve been seeking with a smart, spacious and fully livable floor plan. This home boasts style and elegance with features such as; chair rail with picture frame molding, two piece crown throughout the main level, gorgeous 5” hardwood floors, designer staggered cabinetry, granite kitchen counters, stainless appliances, and the list goes on and on! The main level includes an inviting foyer, large formal dining room, HUGE kitchen with more cabinets than you’ll know what to do with and an amazing great room with fireplace. The main floor is complimented by a bedroom and full bath. Perfect for those overnight guests! The second floor is just as intriguing. All secondary bedrooms are large and feature walk-in closets. You’ll have plenty of space to chill and enjoy a good movie in the amazing media room! The owner’s suite is HUGE and includes a very large walk-in closet! The owner’s bath will make you feel as if you’re at a spa every day with its gorgeous walk in shower, soaker tub and dual vanity. The second floor is finished off with a large, walk-in laundry room! Meadow Ridge is a Brand New, quaint community lined with lots of trees for private, peaceful living, while still offering all the conveniences of the Easley/Powdersville area. Only 81 homes total. Once you see it, you will know you have found your home.
Home Details
Home Type
- Single Family
Est. Annual Taxes
- $2,627
Year Built
- 2017
Lot Details
- 7,841 Sq Ft Lot
- Level Lot
HOA Fees
- $30 Monthly HOA Fees
Parking
- 2 Car Attached Garage
Home Design
- Craftsman Architecture
- Slab Foundation
- Composition Roof
- Vinyl Siding
- Stone Exterior Construction
Interior Spaces
- 2,766 Sq Ft Home
- 2,600-2,799 Sq Ft Home
- 2-Story Property
- Smooth Ceilings
- Ceiling height of 9 feet or more
- Gas Log Fireplace
- Thermal Windows
- Breakfast Room
- Dining Room
- Den
- Bonus Room
- Pull Down Stairs to Attic
Kitchen
- Free-Standing Gas Range
- Built-In Microwave
- Dishwasher
- Disposal
Flooring
- Wood
- Carpet
- Ceramic Tile
- Vinyl
Bedrooms and Bathrooms
- 4 Bedrooms | 1 Main Level Bedroom
- Primary bedroom located on second floor
- Walk-In Closet
- 4 Full Bathrooms
- Dual Vanity Sinks in Primary Bathroom
- Garden Bath
- Separate Shower
Laundry
- Laundry Room
- Laundry on upper level
Utilities
- Forced Air Heating and Cooling System
- Heating System Uses Natural Gas
- Underground Utilities
- Gas Water Heater
Community Details
- Built by D.R.Horton
- Meadow Ridge Subdivision, London Floorplan
- Mandatory home owners association
Listing and Financial Details
- Tax Lot 78
Ownership History
Purchase Details
Home Financials for this Owner
Home Financials are based on the most recent Mortgage that was taken out on this home.Similar Homes in Easley, SC
Home Values in the Area
Average Home Value in this Area
Purchase History
| Date | Buyer | Sale Price | Title Company |
|---|---|---|---|
| Campbell Tina Maire | $246,590 | None Available |
Property History
| Date | Event | Price | Change | Sq Ft Price |
|---|---|---|---|---|
| 12/08/2017 12/08/17 | Sold | $246,590 | -3.3% | $95 / Sq Ft |
| 10/02/2017 10/02/17 | For Sale | $254,990 | -- | $98 / Sq Ft |
Tax History Compared to Growth
Tax History
| Year | Tax Paid | Tax Assessment Tax Assessment Total Assessment is a certain percentage of the fair market value that is determined by local assessors to be the total taxable value of land and additions on the property. | Land | Improvement |
|---|---|---|---|---|
| 2024 | $2,627 | $10,130 | $1,400 | $8,730 |
| 2023 | $946 | $10,130 | $1,400 | $8,730 |
| 2022 | $960 | $10,130 | $1,400 | $8,730 |
| 2021 | $0 | $10,130 | $1,400 | $8,730 |
| 2020 | $1,227 | $10,128 | $1,400 | $8,728 |
| 2019 | $1,227 | $10,130 | $1,400 | $8,730 |
| 2018 | $1,227 | $9,860 | $1,400 | $8,460 |
| 2017 | $433 | $1,610 | $1,610 | $0 |
Agents Affiliated with this Home
-
Kelly Yhap
K
Seller's Agent in 2017
Kelly Yhap
Pinestone Realty, LLC
(864) 434-0795
121 Total Sales
-
Mackenzie Bagwell
M
Buyer's Agent in 2017
Mackenzie Bagwell
Realty One Group Freedom
(864) 360-7491
4 in this area
44 Total Sales
Map
Source: Greater Greenville Association of REALTORS®
MLS Number: 1353373
APN: 5037-06-49-6988
- 00 Wildflower Rd
- 310 Wildflower Rd
- 429 Wildflower Rd
- 120 Plantation Dr
- 132 Hartsfield Dr
- 103 Greenleaf Ln
- 0 Greenleaf Ln
- 621 Shefwood Dr
- 115 Hibiscus Dr
- 120 Red Maple Cir
- 115 Red Maple Cir
- 107 Four Lakes Dr
- 127 Ledgewood Way
- 130 Ledgewood Way
- 112 Ledgewood Way
- 137 Pin Oak Ct
- 101 Pin Oak Ct
- 110 Red Maple Cir
- 201 Wiltshire Ct
- 00 Rabbit Trail
