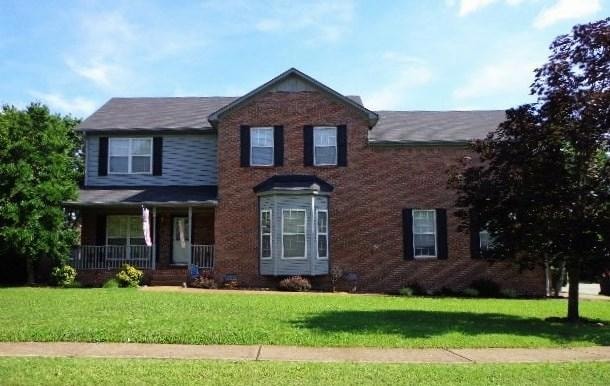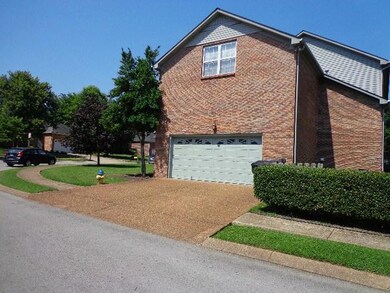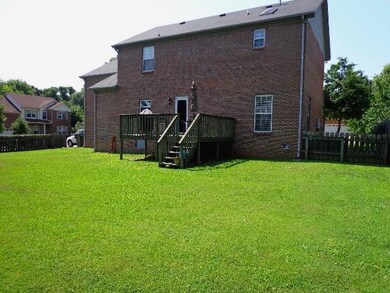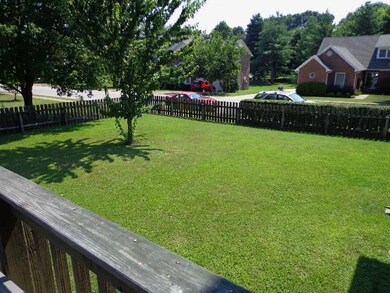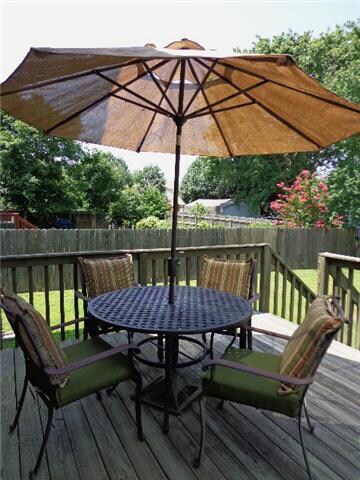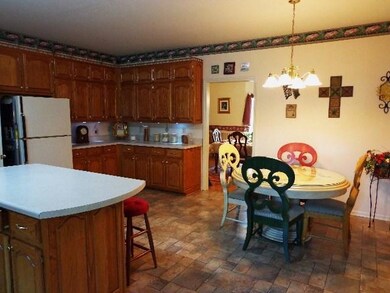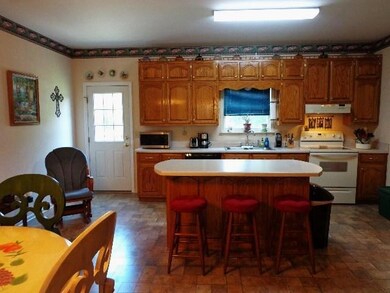
114 Deerview Dr Columbia, TN 38401
Highlights
- Deck
- Separate Formal Living Room
- Cooling Available
- Traditional Architecture
- Porch
- Home Security System
About This Home
As of August 2014Beautiful brick home situated on a corner lot with a fenced back yard! This home has a huge kitchen w/lots of cabinet storage, formal dining room w/hardwood floor. Generous sized bedrooms. 9ft ceilings on main level. Unfinished area over garage!
Last Agent to Sell the Property
Fine Homes Property Management Brokerage Phone: 9316266081 License #216039 Listed on: 07/10/2014
Home Details
Home Type
- Single Family
Est. Annual Taxes
- $1,903
Year Built
- Built in 1996
Lot Details
- 0.25 Acre Lot
- Lot Dimensions are 110.69x125.00
- Back Yard Fenced
- Level Lot
Parking
- 2 Car Garage
- Garage Door Opener
Home Design
- Traditional Architecture
- Brick Exterior Construction
- Vinyl Siding
Interior Spaces
- 2,484 Sq Ft Home
- Property has 2 Levels
- Ceiling Fan
- Separate Formal Living Room
- Storage
- Crawl Space
Kitchen
- Dishwasher
- Disposal
Flooring
- Carpet
- Tile
- Vinyl
Bedrooms and Bathrooms
- 3 Bedrooms
Home Security
- Home Security System
- Fire and Smoke Detector
Outdoor Features
- Deck
- Porch
Schools
- J E Woodard Elementary School
- Whitthorne Middle School
- Columbia Central High School
Utilities
- Cooling Available
- Central Heating
- Heating System Uses Natural Gas
- Cable TV Available
Community Details
- Hunters Glen Sec 1 Subdivision
Listing and Financial Details
- Tax Lot 59
- Assessor Parcel Number 112K A 03200 000
Ownership History
Purchase Details
Home Financials for this Owner
Home Financials are based on the most recent Mortgage that was taken out on this home.Purchase Details
Purchase Details
Purchase Details
Similar Homes in Columbia, TN
Home Values in the Area
Average Home Value in this Area
Purchase History
| Date | Type | Sale Price | Title Company |
|---|---|---|---|
| Warranty Deed | $217,500 | Chapman & Rosenthal Title In | |
| Deed | $140,900 | -- | |
| Warranty Deed | $405,000 | -- | |
| Deed | -- | -- |
Mortgage History
| Date | Status | Loan Amount | Loan Type |
|---|---|---|---|
| Open | $75,000 | New Conventional | |
| Open | $400,000 | VA | |
| Closed | $303,800 | VA | |
| Closed | $313,500 | VA | |
| Closed | $29,800 | Credit Line Revolving | |
| Closed | $240,000 | VA | |
| Closed | $217,500 | VA | |
| Previous Owner | $109,000 | New Conventional | |
| Previous Owner | $102,000 | Unknown | |
| Previous Owner | $145,200 | Unknown | |
| Previous Owner | $15,001 | Credit Line Revolving |
Property History
| Date | Event | Price | Change | Sq Ft Price |
|---|---|---|---|---|
| 07/11/2025 07/11/25 | For Sale | $642,500 | +459.2% | $219 / Sq Ft |
| 12/25/2016 12/25/16 | Pending | -- | -- | -- |
| 12/22/2016 12/22/16 | For Sale | $114,900 | 0.0% | $46 / Sq Ft |
| 11/30/2016 11/30/16 | Pending | -- | -- | -- |
| 11/21/2016 11/21/16 | For Sale | $114,900 | -47.2% | $46 / Sq Ft |
| 08/28/2014 08/28/14 | Sold | $217,500 | -- | $88 / Sq Ft |
Tax History Compared to Growth
Tax History
| Year | Tax Paid | Tax Assessment Tax Assessment Total Assessment is a certain percentage of the fair market value that is determined by local assessors to be the total taxable value of land and additions on the property. | Land | Improvement |
|---|---|---|---|---|
| 2022 | $2,545 | $93,025 | $10,625 | $82,400 |
Agents Affiliated with this Home
-
Sybil Davis

Seller's Agent in 2025
Sybil Davis
Epique Realty
(931) 626-6269
13 in this area
55 Total Sales
-
Lori Koch

Seller's Agent in 2014
Lori Koch
Fine Homes Property Management
(931) 626-6081
5 in this area
23 Total Sales
-
Fred Garrow

Buyer's Agent in 2014
Fred Garrow
RE/MAX Encore
(931) 334-6470
21 in this area
58 Total Sales
Map
Source: Realtracs
MLS Number: 1558498
APN: 112K-A-032.00
- 109 Coteswood Ct
- 112 Deerfield Dr
- 105 Sugar Tree Ln
- 113 Bell Grove Dr
- 110 Bell Grove Dr
- 0 Old Sunnyside Ln
- 5030 Camelot Dr
- 312 Sunnyside Ln
- 518 Hemingway Dr
- 602 Edenburg Dr
- 5008 Camelot Dr
- 5009 Lady Diana Dr
- 5107 Pace Park Cir
- 125 Sunnyside Ln
- 5142 Pace Park Cir
- 5140 Pace Park Cir
- 5001 Camelot Dr Unit B
- 5109 Pace Park Cir
- 505 Hemingway Dr
- 1314 Jewell Dr
