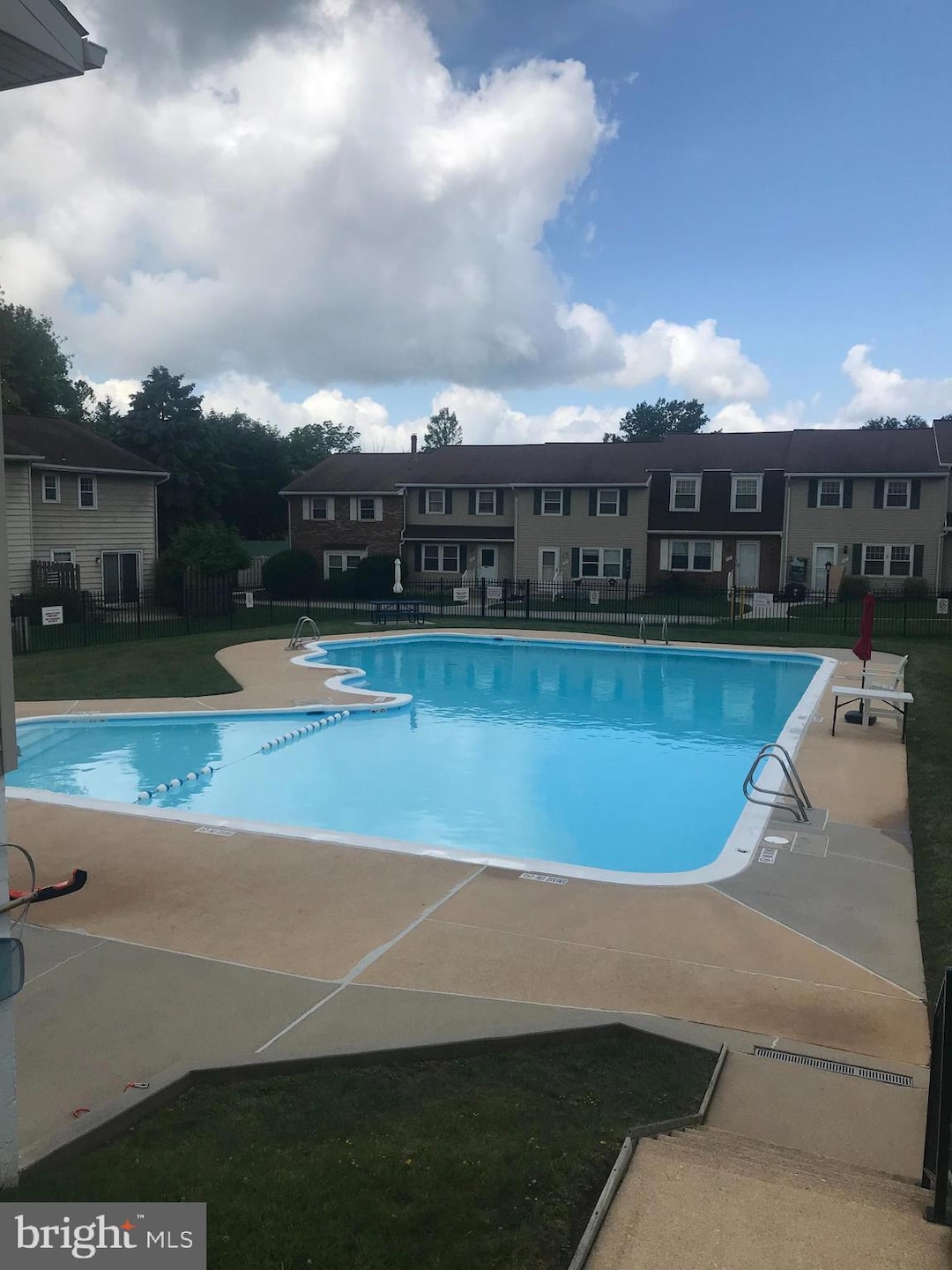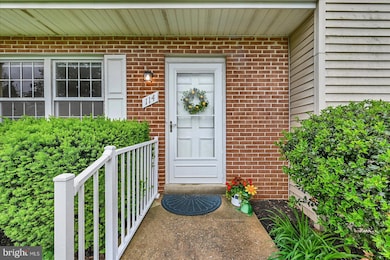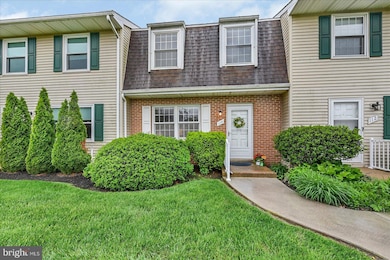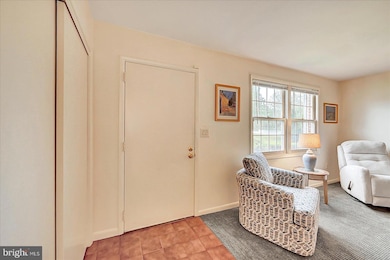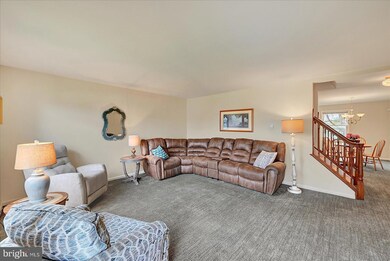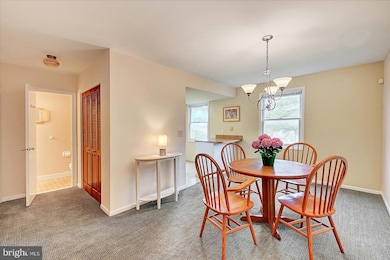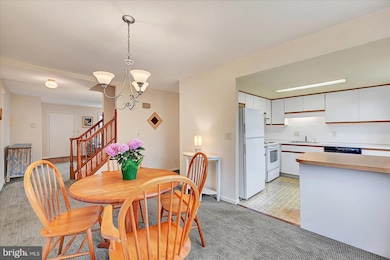
114 Dew Drop Ct Unit 114 York, PA 17403
Tyler Run-Queens Gate NeighborhoodEstimated payment $1,654/month
Highlights
- Traditional Architecture
- Community Pool
- Living Room
- Leaders Heights Elementary School Rated A-
- Workshop
- Laundry Room
About This Home
WOW!!!!
Your Community Pool awaits your presence! Have you been searching for the perfect place to enjoy maintenance free living? Welcome to your urban sanctuary. This condo boasts that charming 'home sweet home" appeal and offers an abundance of natural light dancing through the windows and newly installed second floor carpeting. This is a fantastic opportunity to own a unit in the Village of Fox Run with access to the Fox Run Pool and Community Center. Your association fee includes sewer, trash, water, lawn maintenance, snow removal, common grounds as well as exterior building maintenance. Make an offer and then grab your swim suit, as the pool opens in a few short weeks! One covered carport spot conveys to new owner.
This prime location is minutes from shopping, restaurants, and Interstate 83. DALLASTOWN SCHOOLS! Enjoy not shoveling snow or mowing and GO CONDO. Experience living at its finest in this comfy & cool abode. Welcome Home.
Townhouse Details
Home Type
- Townhome
Est. Annual Taxes
- $2,528
Year Built
- Built in 1974
HOA Fees
- $435 Monthly HOA Fees
Home Design
- Traditional Architecture
- Block Foundation
- Aluminum Siding
- Vinyl Siding
Interior Spaces
- 1,400 Sq Ft Home
- Property has 2 Levels
- Living Room
- Dining Room
- Workshop
- Laundry Room
Bedrooms and Bathrooms
- 3 Bedrooms
Basement
- Walk-Out Basement
- Natural lighting in basement
Parking
- On-Street Parking
- Parking Lot
Utilities
- 90% Forced Air Heating and Cooling System
- Natural Gas Water Heater
Listing and Financial Details
- Tax Lot 0259
- Assessor Parcel Number 54-000-HI-0259-L0-C0077
Community Details
Overview
- Village Of Fox Run Subdivision
Recreation
- Community Pool
Pet Policy
- Pets allowed on a case-by-case basis
Map
Home Values in the Area
Average Home Value in this Area
Tax History
| Year | Tax Paid | Tax Assessment Tax Assessment Total Assessment is a certain percentage of the fair market value that is determined by local assessors to be the total taxable value of land and additions on the property. | Land | Improvement |
|---|---|---|---|---|
| 2025 | $2,566 | $74,760 | $0 | $74,760 |
| 2024 | $2,529 | $74,760 | $0 | $74,760 |
| 2023 | $2,529 | $74,760 | $0 | $74,760 |
| 2022 | $2,446 | $74,760 | $0 | $74,760 |
| 2021 | $2,330 | $74,760 | $0 | $74,760 |
| 2020 | $2,330 | $74,760 | $0 | $74,760 |
| 2019 | $2,323 | $74,760 | $0 | $74,760 |
| 2018 | $2,307 | $74,760 | $0 | $74,760 |
| 2017 | $2,215 | $74,760 | $0 | $74,760 |
| 2016 | $0 | $74,760 | $0 | $74,760 |
| 2015 | -- | $74,760 | $0 | $74,760 |
| 2014 | -- | $74,760 | $0 | $74,760 |
Property History
| Date | Event | Price | Change | Sq Ft Price |
|---|---|---|---|---|
| 07/13/2025 07/13/25 | Pending | -- | -- | -- |
| 07/02/2025 07/02/25 | For Sale | $182,000 | -- | $130 / Sq Ft |
Purchase History
| Date | Type | Sale Price | Title Company |
|---|---|---|---|
| Deed | $65,000 | -- | |
| Deed | $47,800 | -- |
Mortgage History
| Date | Status | Loan Amount | Loan Type |
|---|---|---|---|
| Closed | $25,131 | Unknown | |
| Open | $45,000 | No Value Available |
Similar Homes in York, PA
Source: Bright MLS
MLS Number: PAYK2080452
APN: 54-000-HI-0259.L0-C0077
- 30 Fox Run Dr
- 0 Powder Mill Rd
- 224 Wheatfield Way Unit 71D
- 229 Wheatfield Way Unit 76C
- 2217 Old Colony Rd
- 2075 Knob Hill Rd
- 178 Nancy Ave
- 345 Dew Drop Rd
- 2160 Blenheim Ct
- 438 Green Spring Rd
- 1899 Powder Mill Rd
- 2420 Sutton Rd
- 404 Corbin Rd
- 113 Lehman Dr
- 1903 Woodland Rd
- 2428 Schultz Way Unit 15
- 421 Corbin Rd
- 221 Cherry St
- 2400 Schultz Way
- 2026 Wyntre Brooke Dr Unit 2026
- 42 Oak Ridge Dr
- 214 Wheatfield Way Unit 66E
- 2170 S Queen St Unit B
- 2505 Joppa Rd Unit A
- 2000 Maplewood Dr
- 2135 Suburban Rd Unit 1
- 108 Oak Rd Unit 108
- 158 Oak Manor Dr
- 139 Oak Manor Dr
- 4007 Rowen Ct
- 3104 Rowen Ct
- 2549 S George St
- 6101 Wynfield Blvd
- 6302 Wynfield Blvd
- 5108 Wynfield Blvd
- 2612 Skylark Dr
- 224 Craigdan Dr
- 1371 Irving Rd
- 253 Ark Dr
- 2723 Foxshire Dr
