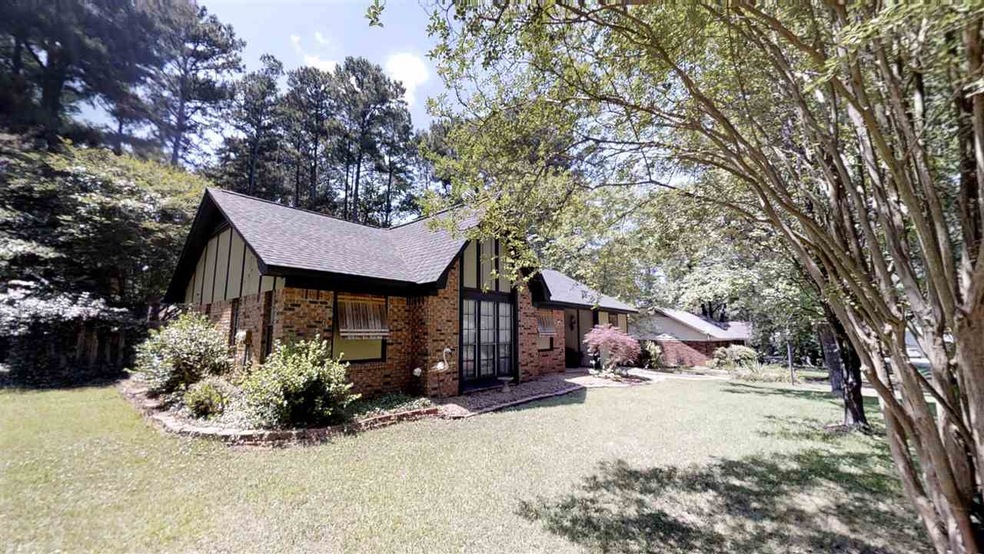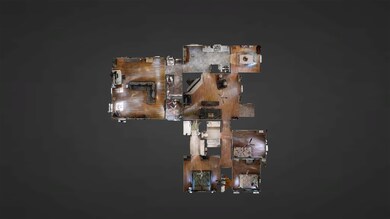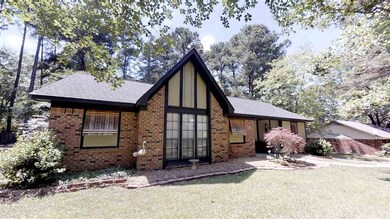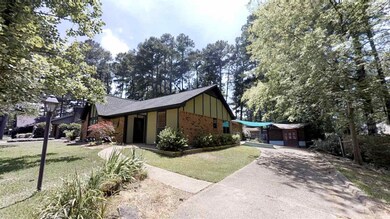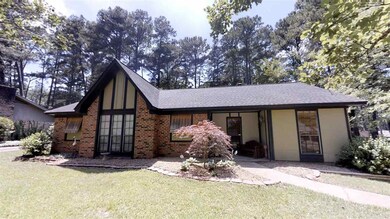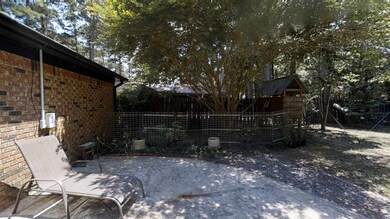
114 Dogwood Cir Brandon, MS 39047
Estimated Value: $215,000 - $254,000
Highlights
- Multiple Fireplaces
- Cathedral Ceiling
- Wood Flooring
- Highland Bluff Elementary School Rated A-
- Traditional Architecture
- Separate Outdoor Workshop
About This Home
As of August 2019*CHECK OUT THE VIRTUAL TOUR!*Welcome to this 39047 treasure! Step inside and instantly feel at home-cozy near the floor to ceiling brick fireplace or step into the shiplap adorned walls in the formal dining room. NEW gorgeous countertops and backsplash are featured in this updated kitchen with additional dining space (use it as a breakfast nook or a piano studio!) An oversized-pantry is waiting for you right before you step down into the previously enclosed garage. TALK ABOUT ELBOW ROOM- use this supersized heated and cooled space as a studio- a game/play room-gym space-office-4th bedroom-media room-! 2 large guest bedrooms are sizeable with large closets and built-ins! Master room has 2 closets, large vanity area and separate tub/shower combo space. Don't miss the outside! This shed has ultimate storage that seems to be sky high and ready for you to make it the "ultimate" space of your choosing. Nice little garden area outback ready for your touch and separate chicken house/yard can stay or go. Want chickens?! . Don't want chickens? That is ok too! Call for your showing!
Last Agent to Sell the Property
Dana Pendergrass
McKee Realty, Inc. License #S49026 Listed on: 06/06/2019
Home Details
Home Type
- Single Family
Est. Annual Taxes
- $699
Year Built
- Built in 1980
Lot Details
- Back Yard Fenced
Home Design
- Traditional Architecture
- Brick Exterior Construction
- Slab Foundation
- Asphalt Shingled Roof
- Wood Siding
Interior Spaces
- 2,030 Sq Ft Home
- 1-Story Property
- Cathedral Ceiling
- Ceiling Fan
- Multiple Fireplaces
- Awning
- Insulated Windows
- Aluminum Window Frames
- Fire and Smoke Detector
Kitchen
- Electric Oven
- Electric Cooktop
- Recirculated Exhaust Fan
- Microwave
- Dishwasher
- Disposal
Flooring
- Wood
- Linoleum
- Laminate
- Ceramic Tile
Bedrooms and Bathrooms
- 3 Bedrooms
- 2 Full Bathrooms
- Double Vanity
Outdoor Features
- Slab Porch or Patio
- Separate Outdoor Workshop
- Shed
Schools
- Highland Bluff Elm Elementary School
- Northwest Rankin Middle School
- Northwest Rankin High School
Utilities
- Central Heating and Cooling System
- Heating System Uses Natural Gas
- Electric Water Heater
Community Details
- Property has a Home Owners Association
- Bellegrove Subdivision
Listing and Financial Details
- Assessor Parcel Number H11N000004 00770
Ownership History
Purchase Details
Home Financials for this Owner
Home Financials are based on the most recent Mortgage that was taken out on this home.Purchase Details
Home Financials for this Owner
Home Financials are based on the most recent Mortgage that was taken out on this home.Purchase Details
Similar Homes in Brandon, MS
Home Values in the Area
Average Home Value in this Area
Purchase History
| Date | Buyer | Sale Price | Title Company |
|---|---|---|---|
| Smith Jimy D | -- | -- | |
| Buford Paul E | -- | -- | |
| Henn Frank Edward | -- | -- |
Mortgage History
| Date | Status | Borrower | Loan Amount |
|---|---|---|---|
| Open | Buford Paul Eugene | $173,302 | |
| Previous Owner | Buford Paul Eugene | $84,375 | |
| Previous Owner | Buford Paul E | $132,500 |
Property History
| Date | Event | Price | Change | Sq Ft Price |
|---|---|---|---|---|
| 08/02/2019 08/02/19 | Sold | -- | -- | -- |
| 07/05/2019 07/05/19 | Pending | -- | -- | -- |
| 06/06/2019 06/06/19 | For Sale | $184,900 | -- | $91 / Sq Ft |
Tax History Compared to Growth
Tax History
| Year | Tax Paid | Tax Assessment Tax Assessment Total Assessment is a certain percentage of the fair market value that is determined by local assessors to be the total taxable value of land and additions on the property. | Land | Improvement |
|---|---|---|---|---|
| 2024 | $1,013 | $12,191 | $0 | $0 |
| 2023 | $817 | $10,369 | $0 | $0 |
| 2022 | $801 | $10,369 | $0 | $0 |
| 2021 | $801 | $10,369 | $0 | $0 |
| 2020 | $801 | $10,369 | $0 | $0 |
| 2019 | $718 | $9,343 | $0 | $0 |
| 2018 | $699 | $9,343 | $0 | $0 |
| 2017 | $699 | $9,343 | $0 | $0 |
| 2016 | $621 | $9,030 | $0 | $0 |
| 2015 | $621 | $9,030 | $0 | $0 |
| 2014 | $602 | $9,030 | $0 | $0 |
| 2013 | -- | $8,922 | $0 | $0 |
Agents Affiliated with this Home
-
D
Seller's Agent in 2019
Dana Pendergrass
McKee Realty, Inc.
-
Brooke Witcher

Buyer's Agent in 2019
Brooke Witcher
Turn Key Properties, LLC
(601) 497-1836
185 Total Sales
Map
Source: MLS United
MLS Number: 1320661
APN: H11N-000004-00770
- 135 Dogwood Cir
- 107 Boxwood Place S
- 198 Bellegrove Cir
- 118 Bellegrove Blvd
- 111 B N Bent Creek Cir
- 12 Brandy Ct S
- 103 Fairfax Cir Unit B
- 168 Cumberland Rd
- 258 Reservoir Way
- 179 Bellegrove Cir
- 154 Cumberland Rd
- 147 Cumberland Rd
- 94 Bellegrove Blvd
- 172 Bellegrove Cir
- 317 Hamilton Ct
- 0 Juniors Crossing Unit 4108565
- 104 Live Oak Ln
- 718 Tortoise Ridge
- 715 Tortoise Ridge
- 601 Emerald Ct
- 114 Dogwood Cir
- 114 Dogwood Cir Unit (Lot191)
- 116 Dogwood Cir
- 116 Dogwood Cir Unit (Lot190)
- 106 Dogwood Cir
- 105 Bellegrove Place
- 113 Dogwood Cir
- 113 Dogwood Way Unit (Lot 179)
- 115 Dogwood Cir
- 104 Dogwood Cir
- 118 Dogwood Cir
- 106 Bellegrove Place
- 117 Dogwood Cir
- 117 Dogwood Cir Unit (Lot181)
- 111 Dogwood Cir
- 102 Dogwood Cir
- 109 Dogwood Cir
- 119 Dogwood Cir
- 119 Dogwood Cir Unit (Lot182)
- 105 Dogwood Cir
