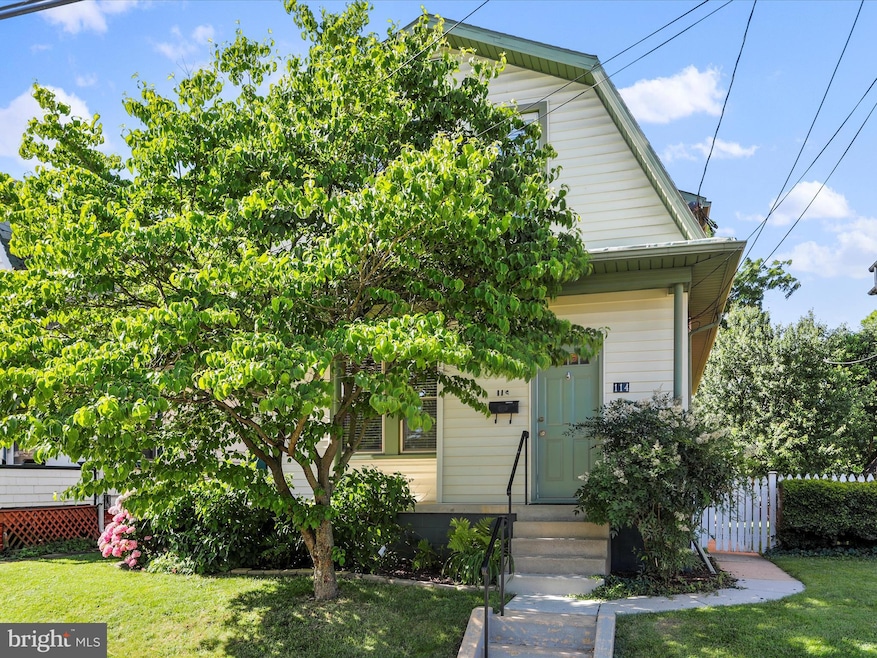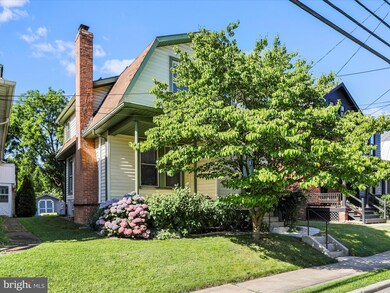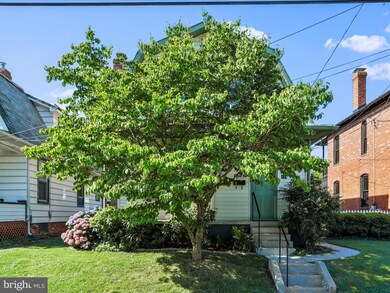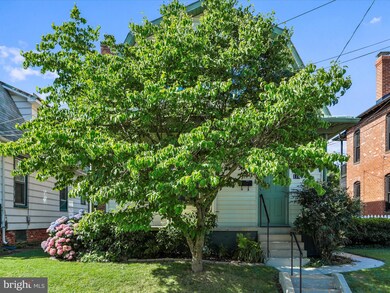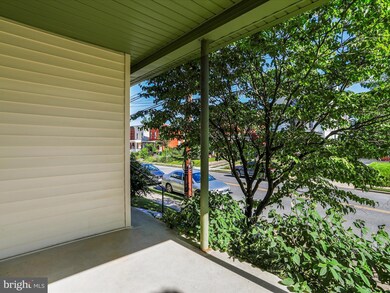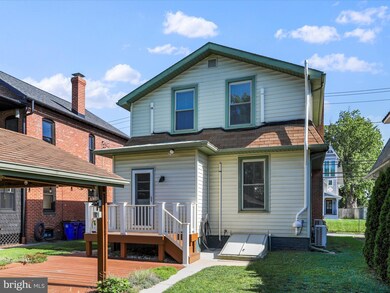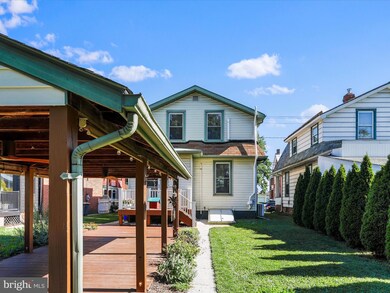
114 E 7th St Frederick, MD 21701
Downtown Frederick NeighborhoodHighlights
- Gourmet Kitchen
- Colonial Architecture
- Wood Burning Stove
- North Frederick Elementary School Rated A-
- Deck
- 3-minute walk to Laboring Sons Memorial Ground
About This Home
As of July 2024Welcome to this charming updated home in Downtown Frederick! Enjoy the original charm with modern updates! As you enter, you immediately notice the gorgeous hardwood flooring and fresh paint throughout. This stunning updated kitchen offers an abundance of cabinet space with granite countertops, stainless appliances and recessed lighting. The living room fireplace is perfect to gather around on a cold winter night! Additionally, the main level offers a formal dining room and half bath. The upper level offers 3 bedrooms with hardwood flooring and a full bath. The lower level is unfinished and ready for your imagination! Outback, sit under the pavilion equipped with fans and electricity, and a shed to store yard equipment and tools. The convenience of 4 off street parking spots in the private driveway. New electrical panel and gas hot water heater replaced in 2018. Close proximity to major commuter routes like I70, RT 15 and I270. Enjoy all Frederick has to offer with local shopping and restaurants. Welcome home! *Sellers are relocating out of state due to jobs. They absolutely love the house!*
Last Agent to Sell the Property
Burch Real Estate Group, LLC License #RSR006590 Listed on: 06/13/2024
Home Details
Home Type
- Single Family
Est. Annual Taxes
- $5,425
Year Built
- Built in 1928 | Remodeled in 2015
Lot Details
- 4,830 Sq Ft Lot
- Property has an invisible fence for dogs
- Back Yard Fenced
- Electric Fence
- Historic Home
- Property is zoned DR
Home Design
- Colonial Architecture
- Brick Foundation
- Asphalt Roof
- Metal Roof
- Vinyl Siding
Interior Spaces
- Property has 2 Levels
- Traditional Floor Plan
- Crown Molding
- High Ceiling
- Ceiling Fan
- Recessed Lighting
- Wood Burning Stove
- Wood Burning Fireplace
- Insulated Windows
- Insulated Doors
- Family Room Off Kitchen
- Living Room
- Dining Room
- Garden Views
- Flood Lights
Kitchen
- Gourmet Kitchen
- Electric Oven or Range
- Range Hood
- Ice Maker
- Dishwasher
- Upgraded Countertops
- Disposal
Flooring
- Wood
- Tile or Brick
- Luxury Vinyl Plank Tile
Bedrooms and Bathrooms
- 3 Bedrooms
- En-Suite Primary Bedroom
Laundry
- Dryer
- Washer
Unfinished Basement
- Walk-Up Access
- Connecting Stairway
- Interior Basement Entry
- Laundry in Basement
- Basement with some natural light
Parking
- Driveway
- Off-Street Parking
Outdoor Features
- Deck
- Gazebo
Schools
- North Frederick Elementary School
- Governor Thomas Johnson Middle School
- Governor Thomas Johnson High School
Utilities
- Ductless Heating Or Cooling System
- Wall Furnace
- Vented Exhaust Fan
- Natural Gas Water Heater
Community Details
- No Home Owners Association
- Downtown Frederick Subdivision
Listing and Financial Details
- Assessor Parcel Number 1102021692
Ownership History
Purchase Details
Purchase Details
Home Financials for this Owner
Home Financials are based on the most recent Mortgage that was taken out on this home.Purchase Details
Home Financials for this Owner
Home Financials are based on the most recent Mortgage that was taken out on this home.Purchase Details
Purchase Details
Similar Homes in Frederick, MD
Home Values in the Area
Average Home Value in this Area
Purchase History
| Date | Type | Sale Price | Title Company |
|---|---|---|---|
| Deed | -- | None Listed On Document | |
| Deed | -- | None Listed On Document | |
| Deed | $450,000 | None Listed On Document | |
| Deed | $283,750 | None Available | |
| Deed | $222,500 | -- | |
| Deed | $222,500 | -- |
Mortgage History
| Date | Status | Loan Amount | Loan Type |
|---|---|---|---|
| Previous Owner | $427,500 | New Conventional | |
| Previous Owner | $160,000 | New Conventional | |
| Previous Owner | $185,800 | Stand Alone Second | |
| Previous Owner | $208,000 | New Conventional | |
| Previous Owner | $14,000 | Stand Alone Second | |
| Closed | -- | No Value Available |
Property History
| Date | Event | Price | Change | Sq Ft Price |
|---|---|---|---|---|
| 07/02/2024 07/02/24 | Sold | $450,000 | 0.0% | $345 / Sq Ft |
| 06/14/2024 06/14/24 | Pending | -- | -- | -- |
| 06/13/2024 06/13/24 | For Sale | $450,000 | 0.0% | $345 / Sq Ft |
| 01/04/2024 01/04/24 | Sold | $450,000 | 0.0% | $345 / Sq Ft |
| 12/06/2023 12/06/23 | Pending | -- | -- | -- |
| 11/30/2023 11/30/23 | For Sale | $450,000 | +58.6% | $345 / Sq Ft |
| 12/15/2017 12/15/17 | Sold | $283,750 | +1.3% | $223 / Sq Ft |
| 11/09/2017 11/09/17 | Pending | -- | -- | -- |
| 11/06/2017 11/06/17 | For Sale | $280,000 | -- | $220 / Sq Ft |
Tax History Compared to Growth
Tax History
| Year | Tax Paid | Tax Assessment Tax Assessment Total Assessment is a certain percentage of the fair market value that is determined by local assessors to be the total taxable value of land and additions on the property. | Land | Improvement |
|---|---|---|---|---|
| 2025 | $6,032 | $346,800 | $134,100 | $212,700 |
| 2024 | $6,032 | $324,300 | $0 | $0 |
| 2023 | $5,513 | $301,800 | $0 | $0 |
| 2022 | $5,044 | $279,300 | $95,600 | $183,700 |
| 2021 | $4,451 | $245,633 | $0 | $0 |
| 2020 | $3,838 | $211,967 | $0 | $0 |
| 2019 | $3,240 | $178,300 | $60,200 | $118,100 |
| 2018 | $3,248 | $177,167 | $0 | $0 |
| 2017 | $3,196 | $178,300 | $0 | $0 |
| 2016 | $3,391 | $174,900 | $0 | $0 |
| 2015 | $3,391 | $174,900 | $0 | $0 |
| 2014 | $3,391 | $174,900 | $0 | $0 |
Agents Affiliated with this Home
-
Tammi Tulloch

Seller's Agent in 2024
Tammi Tulloch
Burch Real Estate Group, LLC
(301) 547-9181
2 in this area
89 Total Sales
-
Andrew Hopley

Seller's Agent in 2024
Andrew Hopley
Keller Williams Realty Centre
(301) 275-2352
22 in this area
497 Total Sales
-
Steven Wilson

Seller Co-Listing Agent in 2024
Steven Wilson
Keller Williams Realty Centre
(410) 490-9293
4 in this area
73 Total Sales
-
Denise Lane

Buyer's Agent in 2024
Denise Lane
Marsh Realty
(240) 529-7483
2 in this area
13 Total Sales
-
Carolyn Young

Buyer's Agent in 2024
Carolyn Young
Samson Properties
(703) 261-9190
2 in this area
1,772 Total Sales
-
Anna Williams

Seller's Agent in 2017
Anna Williams
Keller Williams Realty Centre
(240) 315-4672
1 in this area
198 Total Sales
Map
Source: Bright MLS
MLS Number: MDFR2049712
APN: 02-021692
