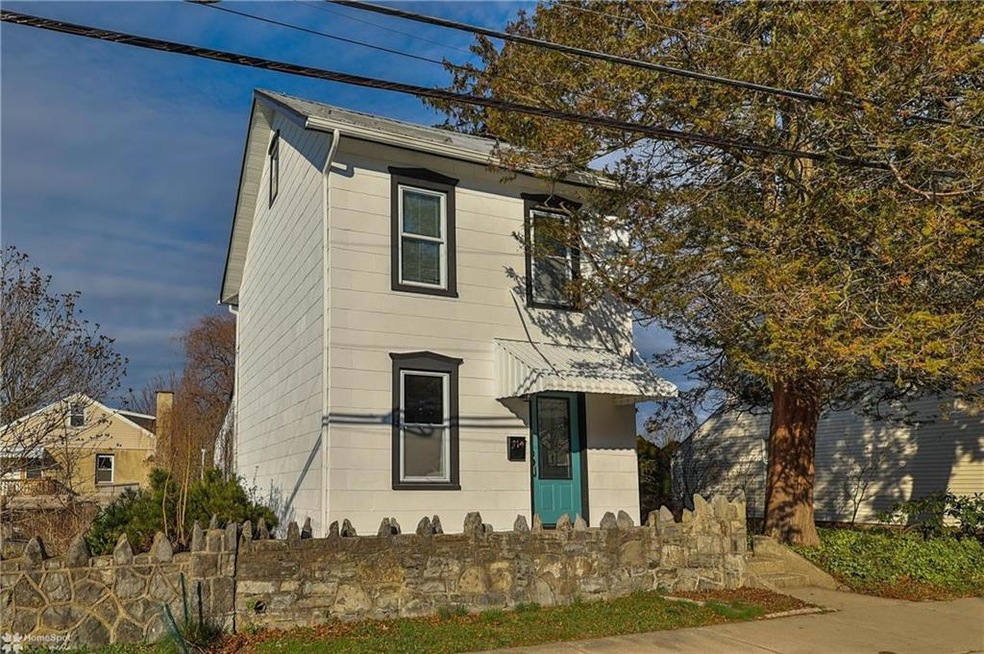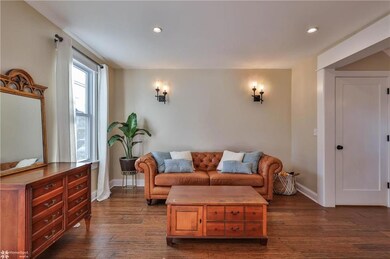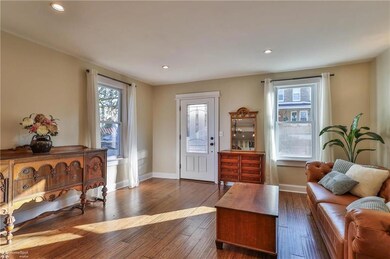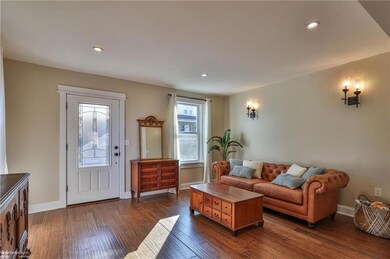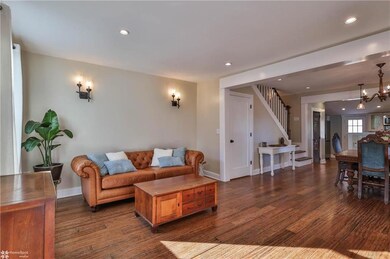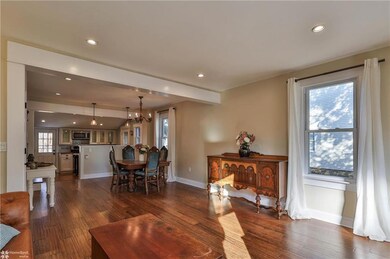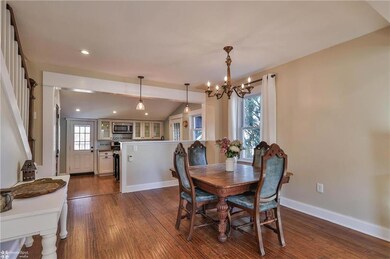
114 E Wilkes Barre St Easton, PA 18042
Southside Easton NeighborhoodEstimated Value: $236,000 - $315,000
Highlights
- Colonial Architecture
- Covered patio or porch
- Zoned Heating
- Engineered Wood Flooring
- Fireplace in Basement
- Baseboard Heating
About This Home
As of February 2024**MULTIPLE OFFERS RECEIVED. HIGHEST AND BEST MUST BE SUBMITTED BY 10 PM TUESDAY, JANUARY 16TH.** Welcome to your dream home! This fully remodeled single-family house effortlessly blends modern elegance with comfort, presenting a unique opportunity for a sophisticated yet cozy lifestyle. With 3 bedrooms and 1.5 bath, this residence offers a perfect balance of space and intimacy. The thoughtful design and meticulous renovations ensure a harmonious flow throughout the home, creating an inviting atmosphere from the moment you step inside. The heart of the house is its fully remodeled kitchen. Boasting contemporary finishes, sleek countertops, and state-of-the-art appliances, this culinary haven is not just a space for cooking but a central gathering point for family and friends. The design seamlessly integrates functionality and aesthetics, providing a delightful environment for both everyday living and entertaining. Beyond the physical attributes, this house embodies a sense of modernity and sophistication. The remodeled interior reflects contemporary design trends, ensuring that your new home is not only a haven of comfort but also a stylish expression of your lifestyle.
Home Details
Home Type
- Single Family
Est. Annual Taxes
- $3,079
Year Built
- Built in 1900
Lot Details
- 6,350 Sq Ft Lot
- Property fronts a private road
- Level Lot
- Property is zoned R-Md-Residential - Medium Density
Home Design
- Colonial Architecture
- Asphalt Roof
- Metal Roof
- Asbestos
Interior Spaces
- 1,206 Sq Ft Home
- 2-Story Property
- Dining Area
- Fire and Smoke Detector
Kitchen
- Gas Oven
- Microwave
- Dishwasher
Flooring
- Engineered Wood
- Wall to Wall Carpet
- Slate Flooring
Bedrooms and Bathrooms
- 3 Bedrooms
Laundry
- Laundry on upper level
- Stacked Washer and Dryer
Partially Finished Basement
- Walk-Out Basement
- Basement Fills Entire Space Under The House
- Fireplace in Basement
Parking
- 2 Parking Spaces
- Parking Pad
- On-Street Parking
- Off-Street Parking
Outdoor Features
- Covered patio or porch
Schools
- Ada B Cheston Elementary School
- Easton Area Middle School
- Easton Area High School
Utilities
- Zoned Heating
- Heating System Uses Gas
- Radiant Heating System
- Baseboard Heating
- Hot Water Heating System
- Gas Water Heater
Listing and Financial Details
- Assessor Parcel Number L9SE3C 4 18 0310
Ownership History
Purchase Details
Home Financials for this Owner
Home Financials are based on the most recent Mortgage that was taken out on this home.Purchase Details
Home Financials for this Owner
Home Financials are based on the most recent Mortgage that was taken out on this home.Purchase Details
Home Financials for this Owner
Home Financials are based on the most recent Mortgage that was taken out on this home.Similar Homes in the area
Home Values in the Area
Average Home Value in this Area
Purchase History
| Date | Buyer | Sale Price | Title Company |
|---|---|---|---|
| Leck Michael Bruce | $300,000 | Steelhouse Abstract | |
| Coppola Emilie J | $52,000 | None Available | |
| Bonney William D | -- | None Available |
Mortgage History
| Date | Status | Borrower | Loan Amount |
|---|---|---|---|
| Previous Owner | Coppola Emilie J | $50,000 | |
| Previous Owner | Bonney William D | $50,000 |
Property History
| Date | Event | Price | Change | Sq Ft Price |
|---|---|---|---|---|
| 02/01/2024 02/01/24 | Sold | $300,000 | +20.0% | $249 / Sq Ft |
| 01/17/2024 01/17/24 | Pending | -- | -- | -- |
| 01/12/2024 01/12/24 | For Sale | $250,000 | -- | $207 / Sq Ft |
Tax History Compared to Growth
Tax History
| Year | Tax Paid | Tax Assessment Tax Assessment Total Assessment is a certain percentage of the fair market value that is determined by local assessors to be the total taxable value of land and additions on the property. | Land | Improvement |
|---|---|---|---|---|
| 2025 | $316 | $29,300 | $15,500 | $13,800 |
| 2024 | $3,040 | $29,300 | $15,500 | $13,800 |
| 2023 | $3,040 | $29,300 | $15,500 | $13,800 |
| 2022 | $3,001 | $29,300 | $15,500 | $13,800 |
| 2021 | $2,993 | $29,300 | $15,500 | $13,800 |
| 2020 | $2,992 | $29,300 | $15,500 | $13,800 |
| 2019 | $2,956 | $29,300 | $15,500 | $13,800 |
| 2018 | $2,914 | $29,300 | $15,500 | $13,800 |
| 2017 | $2,857 | $29,300 | $15,500 | $13,800 |
| 2016 | -- | $29,300 | $15,500 | $13,800 |
| 2015 | -- | $29,300 | $15,500 | $13,800 |
| 2014 | -- | $29,300 | $15,500 | $13,800 |
Agents Affiliated with this Home
-
Cliff Lewis

Seller's Agent in 2024
Cliff Lewis
Coldwell Banker Hearthside
(610) 936-9960
23 in this area
1,420 Total Sales
-
Mike Dragotta

Seller Co-Listing Agent in 2024
Mike Dragotta
Coldwell Banker Hearthside
(610) 570-7996
9 in this area
334 Total Sales
-
Allie Bennicas
A
Buyer Co-Listing Agent in 2024
Allie Bennicas
Coldwell Banker Hearthside
(610) 465-5600
1 in this area
42 Total Sales
Map
Source: Greater Lehigh Valley REALTORS®
MLS Number: 730528
APN: L9SE3C-4-18-0310
- 115 E Wilkes Barre St
- 151 W Wilkes Barre St
- 205 E Wilkes Barre St
- 322 Saint John St
- 324 Saint John St
- 252 E Wilkes Barre St
- 136 W Madison St
- 114 W Lincoln St
- 263 W Lincoln St
- 351 W Wilkes Barre St
- 354 W Saint Joseph St
- 411 Highlands Blvd
- 420 Highlands Blvd
- 419 W Lincoln St
- 230 Ferry St
- 162 S Union St
- 225 Ferry St
- 495 W Berwick St
- 30 Morgan Hill Rd
- 140 Northampton St Unit 401
- 114 E Wilkes Barre St
- 100 E Wilkes Barre St
- 120 E Wilkes Barre St
- 132 E Wilkes Barre St
- 117 E Nesquehoning St
- 136 E Wilkes Barre St
- 123 E Nesquehoning St
- 113 E Wilkes Barre St
- 117 E Wilkes Barre St
- 111 E Wilkes Barre St
- 138 E Wilkes Barre St
- 109 E Wilkes Barre St
- 101 E Wilkes Barre St
- 131 E Nesquehoning St
- 133 E Nesquehoning St
- 131 E Wilkes Barre St
- 140 E Wilkes Barre St
- 101 E Nesquehoning St
- 135 E Nesquehoning St
- 325 Folk St
