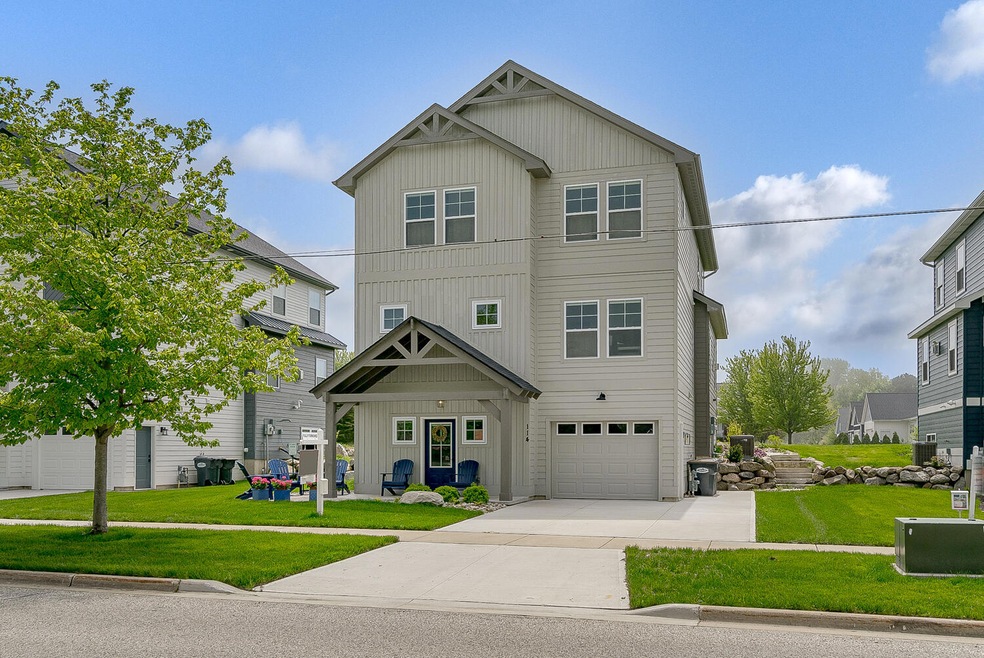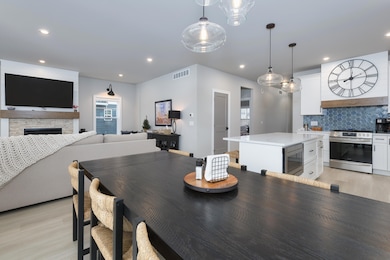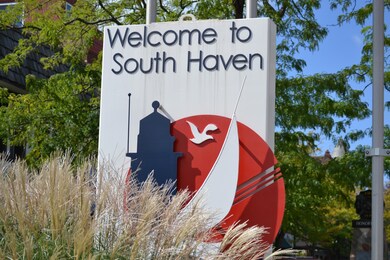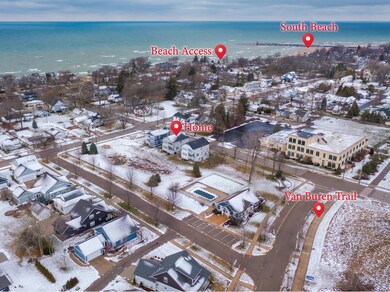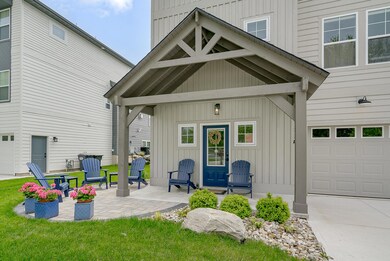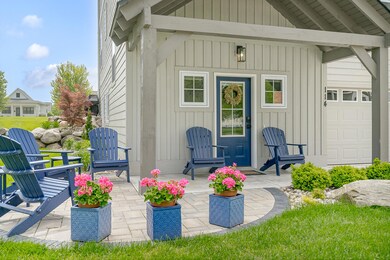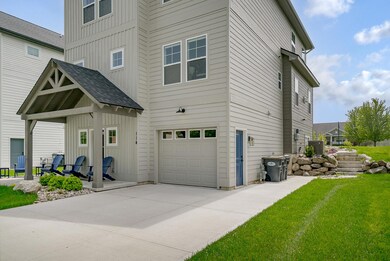
114 Elkenburg St Unit 19 South Haven, MI 49090
Highlights
- Water Access
- Clubhouse
- Balcony
- In Ground Pool
- Deck
- Bar Fridge
About This Home
As of August 2024Located a short walk from Lake Michigan, this exceptional 5 bedroom/4.5 bath home in Trailside is ready for you to move in and enjoy all that South Haven living has to offer. The home is Short Term Rental permitted with the city for up to15 guests and could generate over $7000 per week in peak season. Newly built in 2022, Imagine a refreshing bike ride down the Van Buren Trail or into downtown South Haven to enjoy the many shops and restaurants. You could also just relax at the pool or put your feet in the sand at one of the beautiful beaches. The finished entry level is complete with large family room with wet bar, ''Retro'' style refrigerator and a guest bedroom or home office space along with a full bathroom. The spacious main level features an open floor plan with a large living room. gas fireplace and built-in side benches. The kitchen is well equipped with stainless appliances, a center island, custom lighting and the dining area opens to an inviting outdoor deck with stairs to the back patio. The main floor is completed with a half bath, sizeable bedroom and ensuite bath. The upper level features a primary bedroom that opens to a private balcony, ensuite bathroom and walk-in closet. Additionally, the upper-level offers two generously sized bedrooms, a full guest bathroom and a laundry room.
Last Agent to Sell the Property
Jaqua REALTORS License #6501420498 Listed on: 01/23/2024

Home Details
Home Type
- Single Family
Est. Annual Taxes
- $20,692
Year Built
- Built in 2022
Lot Details
- 5,201 Sq Ft Lot
- Lot Dimensions are 100 x 52
- Shrub
- Level Lot
- Sprinkler System
- Garden
- Property is zoned PUD, PUD
HOA Fees
- $405 Monthly HOA Fees
Parking
- 1 Car Attached Garage
- Garage Door Opener
- Additional Parking
Home Design
- Slab Foundation
- Mixed Roof Materials
- Asphalt Roof
- HardiePlank Siding
Interior Spaces
- 2,913 Sq Ft Home
- 3-Story Property
- Wet Bar
- Bar Fridge
- Ceiling Fan
- Gas Log Fireplace
- Insulated Windows
- Window Treatments
- Window Screens
- Living Room with Fireplace
- Finished Basement
Kitchen
- Built-In Gas Oven
- Range
- Microwave
- Dishwasher
- Kitchen Island
- Disposal
Flooring
- Carpet
- Laminate
- Tile
- Vinyl
Bedrooms and Bathrooms
- 5 Bedrooms | 1 Main Level Bedroom
- En-Suite Bathroom
Laundry
- Laundry Room
- Laundry on upper level
- Dryer
- Washer
- Sink Near Laundry
Outdoor Features
- In Ground Pool
- Water Access
- Balcony
- Deck
- Patio
- Porch
Utilities
- Humidifier
- SEER Rated 13+ Air Conditioning Units
- SEER Rated 13-15 Air Conditioning Units
- Forced Air Heating and Cooling System
- Heating System Uses Natural Gas
- Natural Gas Water Heater
- High Speed Internet
- Phone Available
- Cable TV Available
Community Details
Overview
- Association fees include trash, snow removal, lawn/yard care
- $2 HOA Transfer Fee
- Built by Warren Builders, LLC
- Trailside Subdivision
Amenities
- Clubhouse
Recreation
- Community Pool
Similar Homes in South Haven, MI
Home Values in the Area
Average Home Value in this Area
Property History
| Date | Event | Price | Change | Sq Ft Price |
|---|---|---|---|---|
| 08/21/2024 08/21/24 | Sold | $890,000 | -2.7% | $306 / Sq Ft |
| 08/06/2024 08/06/24 | Pending | -- | -- | -- |
| 06/12/2024 06/12/24 | Price Changed | $914,900 | -1.5% | $314 / Sq Ft |
| 05/03/2024 05/03/24 | Price Changed | $929,000 | -4.1% | $319 / Sq Ft |
| 01/23/2024 01/23/24 | For Sale | $969,000 | +16.9% | $333 / Sq Ft |
| 09/06/2022 09/06/22 | Sold | $829,000 | 0.0% | $285 / Sq Ft |
| 04/15/2022 04/15/22 | Pending | -- | -- | -- |
| 12/15/2021 12/15/21 | For Sale | $829,000 | -- | $285 / Sq Ft |
Tax History Compared to Growth
Agents Affiliated with this Home
-
Robert DeOrsey

Seller's Agent in 2024
Robert DeOrsey
Jaqua REALTORS
(269) 639-6537
29 Total Sales
-
Mary Macyauski

Seller's Agent in 2022
Mary Macyauski
EXP Realty
(269) 767-0278
70 Total Sales
-
Cynthia Compton

Seller Co-Listing Agent in 2022
Cynthia Compton
Jaqua REALTORS
(269) 214-2459
80 Total Sales
Map
Source: Southwestern Michigan Association of REALTORS®
MLS Number: 24004381
- 108 Elkenburg St Unit 18
- 901 Saint Joseph St Unit 17
- 75 Elkenburg St
- 951 Monroe Blvd
- 55 Gabriel Dr
- 317 Monroe St
- 614 Maple St
- 538 Humphrey St
- 7255 Center St
- 0 Maple St Unit Lot 4 & 5 25005570
- Lot 15 Maple St
- 310 Van Buren St
- 225 Van Buren St
- 104 Erie St
- 35 3rd St
- 113 Michigan Ave
- 525 Superior St Unit 203
- 416 Center St
- 500 Erie St Unit 209
- 73733 Superior St
