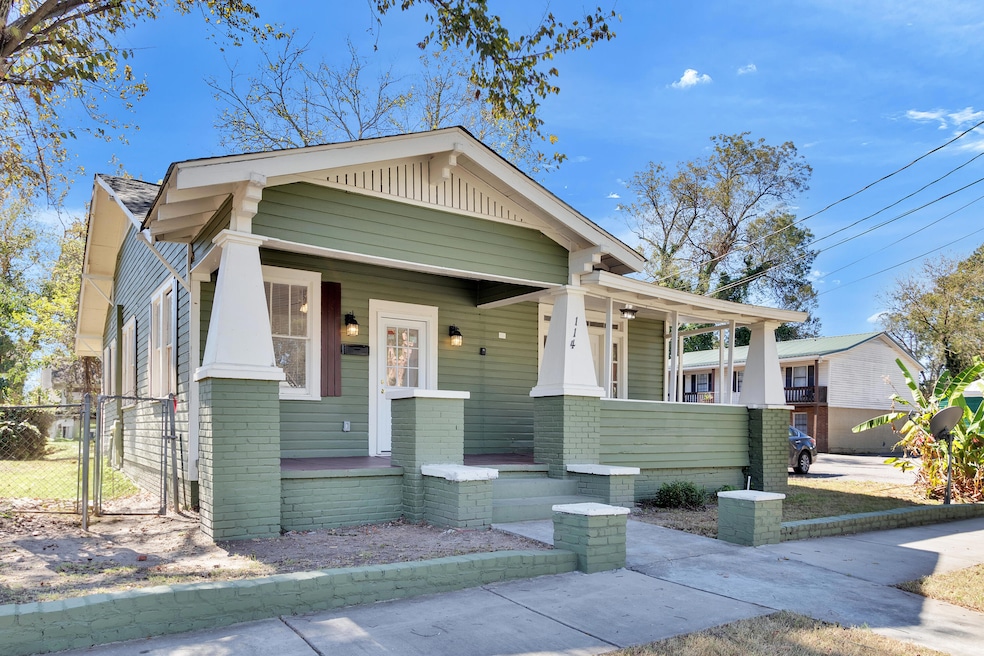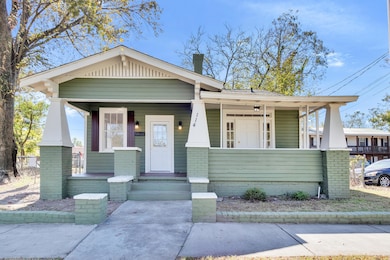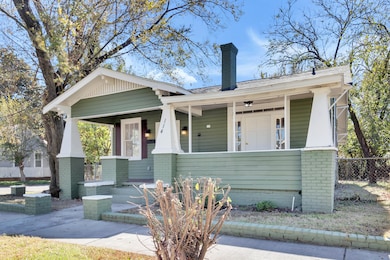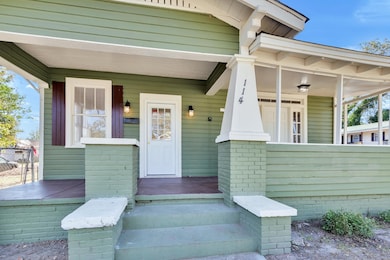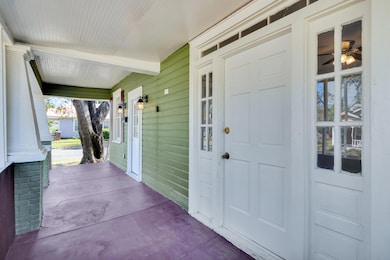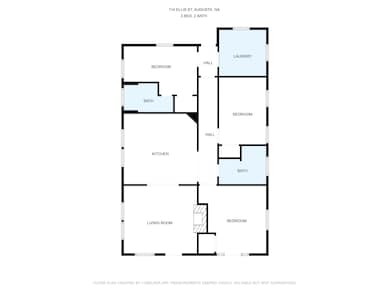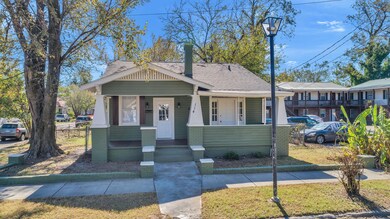114 Ellis St Augusta, GA 30901
Olde Town-Pinched Gut NeighborhoodEstimated payment $1,209/month
Highlights
- Newly Painted Property
- No HOA
- Living Room
- R.B. Hunt Elementary School Rated A
- Covered Patio or Porch
- Laundry Room
About This Home
Looking for historic charm but with updates? Welcome to 114 Ellis Street, an updated 3-bedroom, 2-bath home on a corner lot in Olde Town, in downtown Augusta. This move-in-ready property offers a NEW ROOF, NEW FLOORING, NEW HVAC, NEW APPLIANCES, FRESH PAINT and the list doesn't stop there! The seller has updated the plumbing, electric, hot water heater and more. This home still has charm & historic details, BUT, you can plug your TV in over the fireplace on the day you move it with updated electric outlets and plenty throughout! Like fresh air? That is no problem either since the seller restored the original functioning wood windows, complemented by a host of modern updates. New LVP flooring flows throughout, and the home now features a master suite along with closets in every bedroom.Enjoy peace of mind with a completely upgraded infrastructure, Like in the kitchen, there are new cabinets, designed with convenience in mind, featuring a stainless LG appliance package with a fridge including an icemaker and a WiFi-enabled stove. A dedicated laundry room with washer and dryer hookups and extra storage space rounds out this property.114 Ellis Street is ready to welcome its new owner--come and make it yours!
Listing Agent
Meybohm Commercial Properties License #401159 Listed on: 08/22/2025

Home Details
Home Type
- Single Family
Est. Annual Taxes
- $1,579
Year Built
- Built in 1931 | Remodeled
Lot Details
- 4,356 Sq Ft Lot
- Lot Dimensions are 51x87
- Fenced
Home Design
- Newly Painted Property
- Composition Roof
- Wood Siding
Interior Spaces
- 1,309 Sq Ft Home
- 1-Story Property
- Decorative Fireplace
- Blinds
- Living Room
- Luxury Vinyl Tile Flooring
- Crawl Space
- Pull Down Stairs to Attic
Kitchen
- Electric Range
- Microwave
- Ice Maker
- Kitchen Island
Bedrooms and Bathrooms
- 3 Bedrooms
- 2 Full Bathrooms
Laundry
- Laundry Room
- Washer Hookup
Outdoor Features
- Covered Patio or Porch
Schools
- Hornsby Elementary School
- Hornsby Ws Middle School
- Lucy Laney High School
Utilities
- Central Air
- Heating Available
Community Details
- No Home Owners Association
- Old Towne Subdivision
Listing and Financial Details
- Assessor Parcel Number 0474045000
Map
Home Values in the Area
Average Home Value in this Area
Tax History
| Year | Tax Paid | Tax Assessment Tax Assessment Total Assessment is a certain percentage of the fair market value that is determined by local assessors to be the total taxable value of land and additions on the property. | Land | Improvement |
|---|---|---|---|---|
| 2025 | $1,579 | $44,064 | $1,550 | $42,514 |
| 2024 | $1,579 | $30,000 | $920 | $29,080 |
| 2023 | $1,497 | $45,980 | $1,550 | $44,430 |
| 2022 | $920 | $22,459 | $1,550 | $20,909 |
| 2021 | $806 | $17,068 | $1,558 | $15,510 |
| 2020 | $688 | $13,768 | $1,558 | $12,210 |
| 2019 | $720 | $13,768 | $1,558 | $12,210 |
| 2018 | $725 | $13,768 | $1,558 | $12,210 |
| 2017 | $727 | $13,768 | $1,558 | $12,210 |
| 2016 | $800 | $13,768 | $1,558 | $12,210 |
| 2015 | $803 | $13,768 | $1,558 | $12,210 |
| 2014 | $804 | $13,768 | $1,558 | $12,210 |
Property History
| Date | Event | Price | List to Sale | Price per Sq Ft |
|---|---|---|---|---|
| 08/22/2025 08/22/25 | For Sale | $204,000 | -- | $156 / Sq Ft |
Purchase History
| Date | Type | Sale Price | Title Company |
|---|---|---|---|
| Warranty Deed | $75,000 | -- | |
| Deed | $12,000 | -- | |
| Quit Claim Deed | -- | None Available | |
| Limited Warranty Deed | $225,000 | None Available | |
| Deed | $20,000 | -- |
Mortgage History
| Date | Status | Loan Amount | Loan Type |
|---|---|---|---|
| Open | $110,500 | New Conventional | |
| Previous Owner | $190,000 | Seller Take Back |
Source: REALTORS® of Greater Augusta
MLS Number: 546150
APN: 0474045000
- 107 Ellis St Unit B
- 136 Broad St
- 103 1st St
- 133 Broad St Unit B
- 133 Broad St Unit A
- 222 Reynolds St
- 420 E Boundary
- 251 Broad St Unit 251
- 250 Telfair St Unit A
- 250 Telfair St Unit C
- 305 Walker St Unit C
- 350 Telfair St Unit D
- 335 Broad St
- 516 4th St
- 540 Walker St
- 405 Hale St
- 1203 Belgrove Dr
- 724 Greene St
- 1319 Wallace St
- 936 Broad St Unit 411
