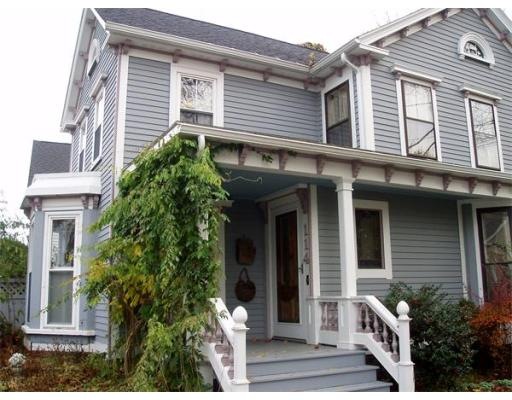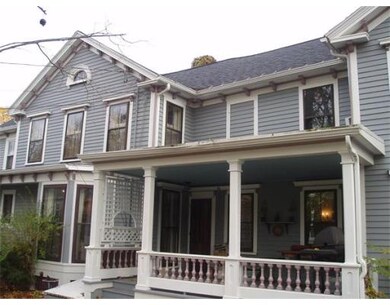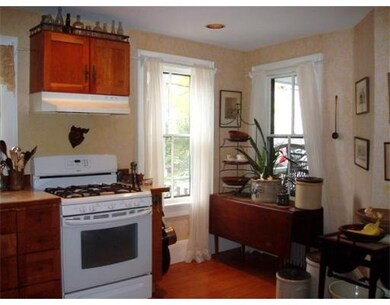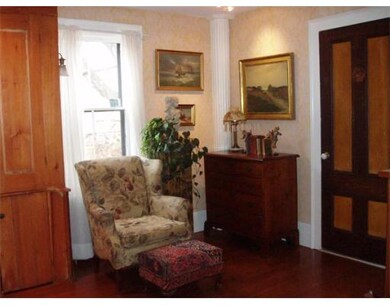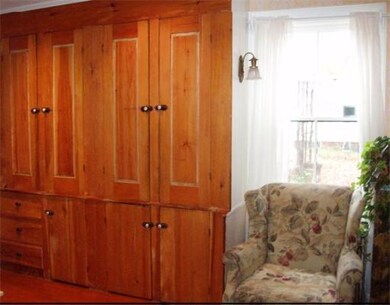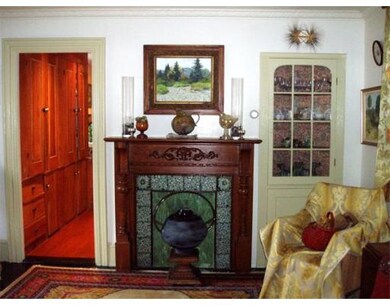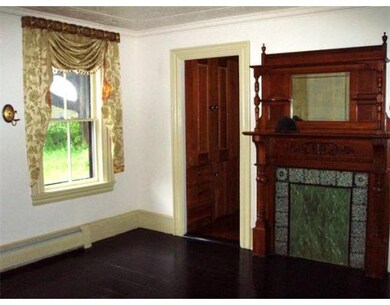
114 Elm St Amesbury, MA 01913
About This Home
As of October 2021Large owner's unit lives like a single-family home! Victorian ambiance, period detail: crown moldings, fireplace, marble mantles, built-in cabinets, archways, pocket doors, tin ceiling, wood floors, porches. Updated mechanical systems, newer roofs both house & barn. Small apartment for income, studio, or home office space; easily converted to single-family usage. Carriage barn for storage, heated workshop. Walking distance to downtown Amesbury. See MLS# 71391002 for additional information.
Last Agent to Sell the Property
Carol Maxwell
Stone Ridge Properties, Inc. License #452000161 Listed on: 06/03/2012
Property Details
Home Type
Multi-Family
Est. Annual Taxes
$10,185
Year Built
1870
Lot Details
0
Listing Details
- Lot Description: Paved Drive, Shared Drive, Level
- Other Agent: 2.50
- Special Features: None
- Property Sub Type: MultiFamily
- Year Built: 1870
Interior Features
- Fireplaces: 1
- Has Basement: Yes
- Fireplaces: 1
- Number of Rooms: 10
- Amenities: Public Transportation, Shopping, Park, Golf Course, Medical Facility, Highway Access, House of Worship, Marina, Private School, Public School
- Energy: Insulated Windows, Storm Windows
- Flooring: Wood, Wall to Wall Carpet, Hardwood, Pine
- Basement: Partial, Crawl
Exterior Features
- Roof: Asphalt/Fiberglass Shingles
- Construction: Frame
- Exterior: Clapboard, Wood
- Exterior Features: Porch, Barn/Stable
- Foundation: Fieldstone, Brick
Garage/Parking
- Parking: Off-Street, Paved Driveway
- Parking Spaces: 6
Utilities
- Hot Water: Natural Gas, Leased Heater
- Utility Connections: for Gas Range
Schools
- Middle School: Amesbury Ms
- High School: Amesbury Hs
Lot Info
- Assessor Parcel Number: M:54 B:0212
Ownership History
Purchase Details
Home Financials for this Owner
Home Financials are based on the most recent Mortgage that was taken out on this home.Purchase Details
Home Financials for this Owner
Home Financials are based on the most recent Mortgage that was taken out on this home.Purchase Details
Home Financials for this Owner
Home Financials are based on the most recent Mortgage that was taken out on this home.Purchase Details
Purchase Details
Similar Home in Amesbury, MA
Home Values in the Area
Average Home Value in this Area
Purchase History
| Date | Type | Sale Price | Title Company |
|---|---|---|---|
| Not Resolvable | $610,000 | None Available | |
| Not Resolvable | $335,000 | -- | |
| Not Resolvable | $273,000 | -- | |
| Deed | $166,000 | -- | |
| Deed | $166,000 | -- | |
| Deed | $163,000 | -- |
Mortgage History
| Date | Status | Loan Amount | Loan Type |
|---|---|---|---|
| Open | $420,000 | Stand Alone Refi Refinance Of Original Loan | |
| Closed | $400,000 | Credit Line Revolving | |
| Previous Owner | $282,500 | Unknown | |
| Previous Owner | $284,750 | New Conventional |
Property History
| Date | Event | Price | Change | Sq Ft Price |
|---|---|---|---|---|
| 10/15/2021 10/15/21 | Sold | $610,000 | +6.1% | $229 / Sq Ft |
| 09/29/2021 09/29/21 | Pending | -- | -- | -- |
| 09/23/2021 09/23/21 | For Sale | $575,000 | +71.6% | $216 / Sq Ft |
| 12/15/2014 12/15/14 | Sold | $335,000 | -1.2% | $116 / Sq Ft |
| 11/15/2014 11/15/14 | Pending | -- | -- | -- |
| 10/09/2014 10/09/14 | For Sale | $339,000 | +24.2% | $118 / Sq Ft |
| 02/25/2013 02/25/13 | Sold | $273,000 | -4.2% | $95 / Sq Ft |
| 01/26/2013 01/26/13 | Pending | -- | -- | -- |
| 06/03/2012 06/03/12 | For Sale | $285,000 | -- | $99 / Sq Ft |
Tax History Compared to Growth
Tax History
| Year | Tax Paid | Tax Assessment Tax Assessment Total Assessment is a certain percentage of the fair market value that is determined by local assessors to be the total taxable value of land and additions on the property. | Land | Improvement |
|---|---|---|---|---|
| 2025 | $10,185 | $665,700 | $204,200 | $461,500 |
| 2024 | $9,867 | $630,900 | $192,600 | $438,300 |
| 2023 | $9,899 | $605,800 | $167,500 | $438,300 |
| 2022 | $9,100 | $514,400 | $145,600 | $368,800 |
| 2021 | $9,552 | $523,400 | $112,500 | $410,900 |
| 2020 | $8,829 | $513,900 | $108,200 | $405,700 |
| 2019 | $7,150 | $389,200 | $108,200 | $281,000 |
| 2018 | $7,097 | $373,700 | $103,000 | $270,700 |
| 2017 | $6,470 | $324,300 | $103,000 | $221,300 |
| 2016 | $6,313 | $311,300 | $103,000 | $208,300 |
| 2015 | $6,394 | $311,300 | $103,000 | $208,300 |
| 2014 | $6,528 | $311,300 | $103,000 | $208,300 |
Agents Affiliated with this Home
-
Jon Growitz

Seller's Agent in 2021
Jon Growitz
Realty One Group Nest
(781) 864-3704
7 in this area
70 Total Sales
-
Kristen D'Amico
K
Buyer's Agent in 2021
Kristen D'Amico
Century 21 North East Homes
1 in this area
4 Total Sales
-
Sarah Myles-Lennox
S
Seller's Agent in 2014
Sarah Myles-Lennox
MerryFox Realty
(857) 523-9733
34 Total Sales
-
C
Seller's Agent in 2013
Carol Maxwell
Stone Ridge Properties, Inc.
Map
Source: MLS Property Information Network (MLS PIN)
MLS Number: 71391572
APN: AMES-000054-000000-000212
- 97 Elm St
- 25 Cedar St Unit 6
- 2 Elmwood St
- 5 Boardman St
- 15 Atlantic Ave
- 19 Prospect St
- 103 Market St Unit B
- 75 Main St Unit 205
- 105 Market St Unit B
- 105 Market St Unit A
- 7 Maceo St
- 43 Aubin St Unit 1
- 44 Friend St Unit B
- 140 Main St Unit E
- 2 Dewey St
- 8 Manila Ave
- 5 Wingate St
- 12 Russell St
- 67 Madison St
- 139 Market St
