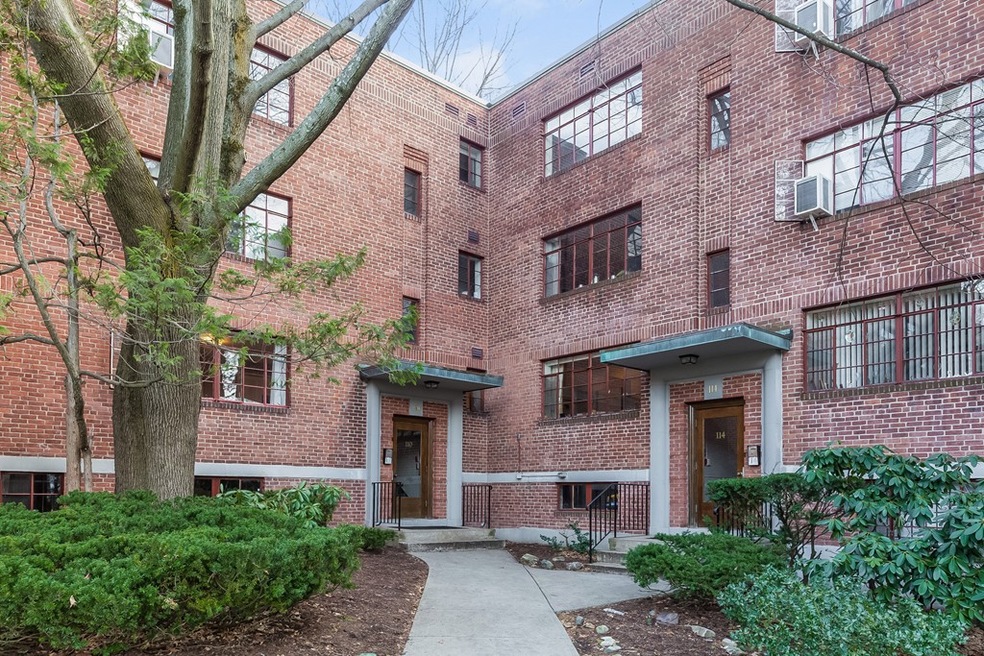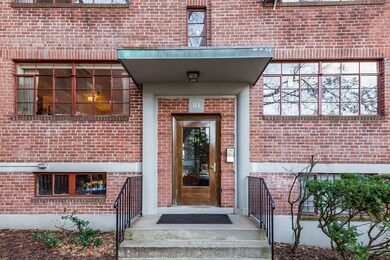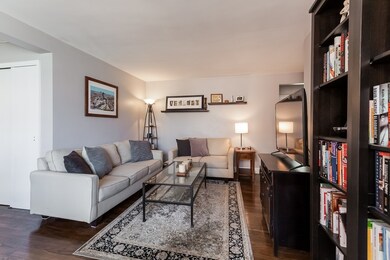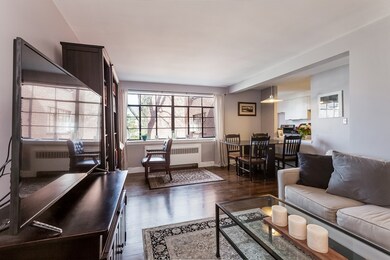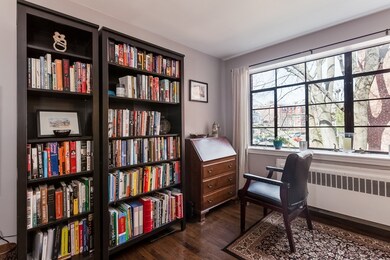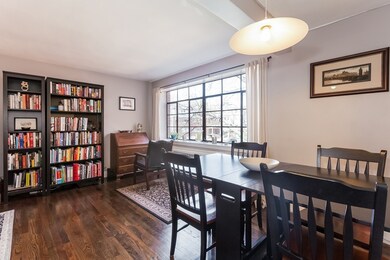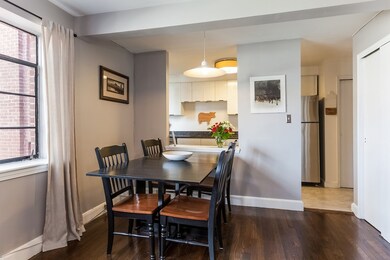
114 Evans Rd Unit 3 Brighton, MA 02135
Commonwealth NeighborhoodHighlights
- Wood Flooring
- Intercom
- 3-minute walk to Dean Road Station
About This Home
As of October 2021TRIFECTA OF LOCATION, CONDITION & PRICE! Sunlit front facing, one-bedroom condo located on Brighton/Brookline line, steps to Whole Foods, Washington Square and both B and C lines! This spectacular home features stunning hardwood floors throughout with an open concept living and dining, including a breakfast bar; an abundance of closet space; and additional private storage included. Located in a well managed building with healthy reserves, pet friendly and high owner occupancy, not to mention low condo fee yet with heat included! A great home for both first time buyers and investors alike!
Last Buyer's Agent
Bonnie Lai
RE/MAX Real Estate Center

Property Details
Home Type
- Condominium
Est. Annual Taxes
- $4,671
Year Built
- Built in 1950
HOA Fees
- $302 per month
Kitchen
- Range
- Dishwasher
- Disposal
Flooring
- Wood Flooring
Utilities
- Window Unit Cooling System
- Radiator
- Natural Gas Water Heater
Additional Features
- Basement
Community Details
- Call for details about the types of pets allowed
Ownership History
Purchase Details
Home Financials for this Owner
Home Financials are based on the most recent Mortgage that was taken out on this home.Purchase Details
Home Financials for this Owner
Home Financials are based on the most recent Mortgage that was taken out on this home.Purchase Details
Home Financials for this Owner
Home Financials are based on the most recent Mortgage that was taken out on this home.Purchase Details
Home Financials for this Owner
Home Financials are based on the most recent Mortgage that was taken out on this home.Purchase Details
Home Financials for this Owner
Home Financials are based on the most recent Mortgage that was taken out on this home.Purchase Details
Home Financials for this Owner
Home Financials are based on the most recent Mortgage that was taken out on this home.Similar Homes in Brighton, MA
Home Values in the Area
Average Home Value in this Area
Purchase History
| Date | Type | Sale Price | Title Company |
|---|---|---|---|
| Not Resolvable | $465,000 | None Available | |
| Not Resolvable | $465,000 | None Available | |
| Not Resolvable | $435,000 | -- | |
| Not Resolvable | $315,000 | -- | |
| Deed | $220,000 | -- | |
| Deed | $70,000 | -- |
Mortgage History
| Date | Status | Loan Amount | Loan Type |
|---|---|---|---|
| Open | $440,000 | Purchase Money Mortgage | |
| Previous Owner | $260,000 | Stand Alone Refi Refinance Of Original Loan | |
| Previous Owner | $240,000 | New Conventional | |
| Previous Owner | $164,960 | No Value Available | |
| Previous Owner | $44,000 | Purchase Money Mortgage | |
| Previous Owner | $63,000 | Purchase Money Mortgage |
Property History
| Date | Event | Price | Change | Sq Ft Price |
|---|---|---|---|---|
| 10/04/2021 10/04/21 | Sold | $465,000 | +2.2% | $762 / Sq Ft |
| 08/04/2021 08/04/21 | Pending | -- | -- | -- |
| 07/29/2021 07/29/21 | For Sale | $455,000 | +4.6% | $746 / Sq Ft |
| 03/26/2018 03/26/18 | Sold | $435,000 | +17.9% | $713 / Sq Ft |
| 03/12/2018 03/12/18 | Pending | -- | -- | -- |
| 03/07/2018 03/07/18 | For Sale | $369,000 | 0.0% | $605 / Sq Ft |
| 04/11/2014 04/11/14 | Rented | $1,575 | -99.5% | -- |
| 03/12/2014 03/12/14 | Under Contract | -- | -- | -- |
| 02/28/2014 02/28/14 | Sold | $315,000 | 0.0% | $516 / Sq Ft |
| 02/28/2014 02/28/14 | For Rent | $1,650 | 0.0% | -- |
| 02/07/2014 02/07/14 | Pending | -- | -- | -- |
| 02/04/2014 02/04/14 | Off Market | $315,000 | -- | -- |
| 01/30/2014 01/30/14 | For Sale | $299,000 | -- | $490 / Sq Ft |
Tax History Compared to Growth
Tax History
| Year | Tax Paid | Tax Assessment Tax Assessment Total Assessment is a certain percentage of the fair market value that is determined by local assessors to be the total taxable value of land and additions on the property. | Land | Improvement |
|---|---|---|---|---|
| 2025 | $4,671 | $403,400 | $0 | $403,400 |
| 2024 | $4,368 | $400,700 | $0 | $400,700 |
| 2023 | $4,304 | $400,700 | $0 | $400,700 |
| 2022 | $3,943 | $362,400 | $0 | $362,400 |
| 2021 | $3,867 | $362,400 | $0 | $362,400 |
| 2020 | $3,645 | $345,200 | $0 | $345,200 |
| 2019 | $3,567 | $338,400 | $0 | $338,400 |
| 2018 | $3,065 | $292,500 | $0 | $292,500 |
| 2017 | $2,868 | $270,800 | $0 | $270,800 |
| 2016 | $2,734 | $248,500 | $0 | $248,500 |
| 2015 | $3,029 | $250,100 | $0 | $250,100 |
| 2014 | $2,859 | $227,300 | $0 | $227,300 |
Agents Affiliated with this Home
-
B
Seller's Agent in 2021
Bonnie Lai
RE/MAX
-

Seller's Agent in 2018
Dan Gorfinkle
eXp Realty
(617) 820-8085
3 in this area
60 Total Sales
-
S
Seller's Agent in 2014
Shannon Saleh
Redfin Corp.
-

Seller Co-Listing Agent in 2014
Kevin Cleary
RE/MAX
(617) 304-1277
6 in this area
66 Total Sales
-

Buyer's Agent in 2014
Peter Racheotes
Rock Hill Residential Group
(617) 688-7850
2 in this area
21 Total Sales
Map
Source: MLS Property Information Network (MLS PIN)
MLS Number: 72290058
APN: BRIG-000000-000021-002056-000022
- 85 Williston Rd
- 1774 Beacon St Unit 6
- 9 Downing Rd
- 1800 Beacon St
- 5 Colliston Rd Unit 6
- 1731 Beacon St Unit 621
- 1650 Commonwealth Ave Unit 504
- 1650 Commonwealth Ave Unit 304
- 1662 Commonwealth Ave Unit 52
- 24 Dean Rd Unit 3
- 16 Colliston Rd Unit 1
- 1666 Commonwealth Ave Unit 24
- 15 Colliston Rd Unit 6
- 143 Beaconsfield Rd Unit 2
- 45 Bartlett Crescent Unit 101
- 45 Bartlett Crescent Unit 206
- 45 Bartlett Crescent Unit 102
- 45 Bartlett Crescent Unit 404
- 45 Bartlett Crescent Unit 402
- 45 Bartlett Crescent Unit 302
