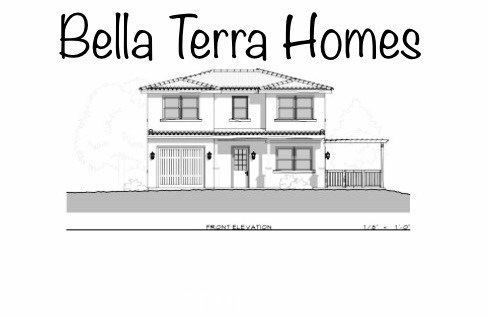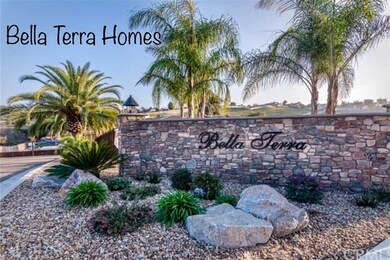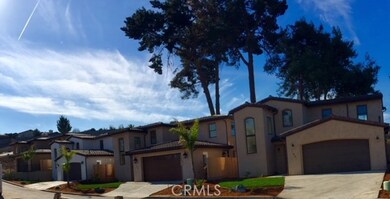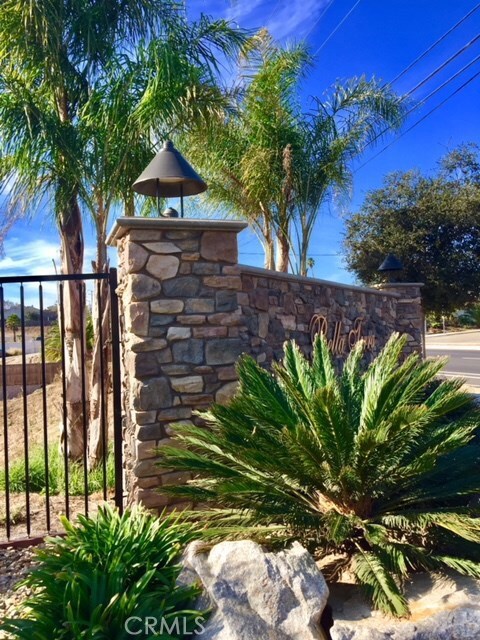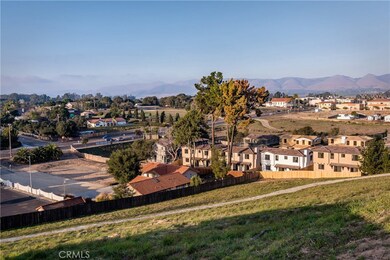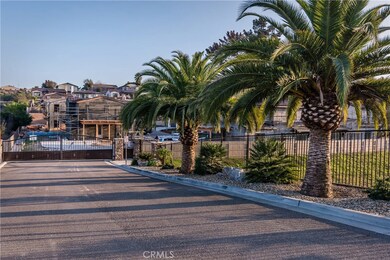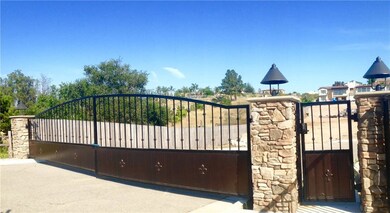
114 Finnians Way Nipomo, CA 93444
Nipomo NeighborhoodHighlights
- Under Construction
- Open Floorplan
- Wood Flooring
- Gated Community
- Multi-Level Bedroom
- Mediterranean Architecture
About This Home
As of November 2024Beautiful, newly built single family home located close to schools, parks, restaurants & shopping. This 3 bedroom, 3 bath 1765 sq.ft. home features spacious 9' ceilings and 8' knotty alder doors throughout. The kitchen has quartz counters, stainless steel appliances & sink, and features a handy new "drawer microwave" along with a rolling kitchen island! Cabinets have soft-close doors & drawers; toe-kick & under-counter kitchen lighting bring a wonderful glow! The kitchen opens up to living & dining area for open concept living, and one downstairs bedroom with slider to backyard. Upstairs features a master bedroom & bathroom with dual master vanity, quartz counters and raised counter height, & third bedroom along with an "open" study area and laundry. Front & rear landscaping with patio complete this thoughtfully planned new home! This is a small community of 16 homes just a short drive to the ocean, golf courses, and all the recreational opportunities of the Central Coast. Other amenities include: Travertine, Limestone, Marble, and Quartz, Knotty Alder Front Doors with rain glass, dual pane Amsco Windows, 18" Porcelain kitchen floor tile, Pre-Engineered Wood Flooring in hall and living area, Ceiling Fans Throughout living & bedrooms, Pre-Wiring For Future Solar & A/C, and Tankless Water Heater. There is an area of Open Space With walking Path & Concrete Benches. Take a look at these Mediterranean inspired new Nipomo homes, designed to please the most discriminating buyer.
Last Agent to Sell the Property
Century 21 Masters-Arroyo Grande License #01937750 Listed on: 09/30/2017

Home Details
Home Type
- Single Family
Est. Annual Taxes
- $6,929
Year Built
- Built in 2018 | Under Construction
Lot Details
- 4,609 Sq Ft Lot
- Property fronts a private road
- Wood Fence
- New Fence
- Drip System Landscaping
- Corner Lot
- Level Lot
HOA Fees
- $169 Monthly HOA Fees
Parking
- 1 Car Attached Garage
- 2 Open Parking Spaces
- Parking Available
- Single Garage Door
- Automatic Gate
Home Design
- Mediterranean Architecture
- Slab Foundation
- Fire Rated Drywall
- Tile Roof
- Stucco
Interior Spaces
- 1,765 Sq Ft Home
- 2-Story Property
- Open Floorplan
- High Ceiling
- Ceiling Fan
- Double Pane Windows
- Window Screens
- Sliding Doors
- Family Room Off Kitchen
- Living Room
- Den
- Neighborhood Views
- Laundry Room
Kitchen
- Open to Family Room
- Eat-In Kitchen
- Gas Oven
- Gas Range
- Microwave
- Dishwasher
- Quartz Countertops
- Pots and Pans Drawers
- Self-Closing Drawers and Cabinet Doors
- Disposal
Flooring
- Wood
- Carpet
- Tile
Bedrooms and Bathrooms
- 3 Bedrooms | 1 Main Level Bedroom
- Multi-Level Bedroom
- Walk-In Closet
- Mirrored Closets Doors
- 3 Full Bathrooms
- Quartz Bathroom Countertops
- Dual Vanity Sinks in Primary Bathroom
- Private Water Closet
- Low Flow Toliet
- Exhaust Fan In Bathroom
Home Security
- Carbon Monoxide Detectors
- Fire and Smoke Detector
- Fire Sprinkler System
Outdoor Features
- Patio
- Rain Gutters
Utilities
- Forced Air Heating System
- Natural Gas Connected
- Tankless Water Heater
- Phone Available
- Cable TV Available
Listing and Financial Details
- Assessor Parcel Number 092574003
Community Details
Overview
- Academe Association, Phone Number (805) 461-0888
Security
- Gated Community
Ownership History
Purchase Details
Home Financials for this Owner
Home Financials are based on the most recent Mortgage that was taken out on this home.Purchase Details
Home Financials for this Owner
Home Financials are based on the most recent Mortgage that was taken out on this home.Purchase Details
Purchase Details
Similar Homes in Nipomo, CA
Home Values in the Area
Average Home Value in this Area
Purchase History
| Date | Type | Sale Price | Title Company |
|---|---|---|---|
| Grant Deed | $749,000 | First American Title | |
| Grant Deed | $590,000 | First American Title Co | |
| Grant Deed | -- | None Available | |
| Grant Deed | $1,450,000 | First American Title Company |
Mortgage History
| Date | Status | Loan Amount | Loan Type |
|---|---|---|---|
| Open | $499,000 | New Conventional | |
| Previous Owner | $579,313 | FHA |
Property History
| Date | Event | Price | Change | Sq Ft Price |
|---|---|---|---|---|
| 11/13/2024 11/13/24 | Sold | $749,000 | 0.0% | $424 / Sq Ft |
| 10/07/2024 10/07/24 | For Sale | $749,000 | +26.9% | $424 / Sq Ft |
| 05/11/2018 05/11/18 | Sold | $590,000 | 0.0% | $334 / Sq Ft |
| 04/01/2018 04/01/18 | Pending | -- | -- | -- |
| 09/30/2017 09/30/17 | For Sale | $590,000 | -- | $334 / Sq Ft |
Tax History Compared to Growth
Tax History
| Year | Tax Paid | Tax Assessment Tax Assessment Total Assessment is a certain percentage of the fair market value that is determined by local assessors to be the total taxable value of land and additions on the property. | Land | Improvement |
|---|---|---|---|---|
| 2024 | $6,929 | $658,152 | $312,343 | $345,809 |
| 2023 | $6,929 | $645,248 | $306,219 | $339,029 |
| 2022 | $6,824 | $632,597 | $300,215 | $332,382 |
| 2021 | $6,804 | $620,194 | $294,329 | $325,865 |
| 2020 | $6,723 | $613,836 | $291,312 | $322,524 |
| 2019 | $6,681 | $601,800 | $285,600 | $316,200 |
| 2018 | $2,109 | $183,285 | $94,285 | $89,000 |
| 2017 | $1,104 | $92,437 | $92,437 | $0 |
| 2016 | $1,043 | $90,625 | $90,625 | $0 |
| 2015 | $1,621 | $145,000 | $145,000 | $0 |
| 2014 | $1,593 | $135,000 | $135,000 | $0 |
Agents Affiliated with this Home
-

Seller's Agent in 2024
Tiffany Hernandez
LPT Realty, Inc.
(559) 471-8737
16 in this area
162 Total Sales
-

Seller Co-Listing Agent in 2024
Jack Hernandez
LPT Realty, Inc.
(559) 786-4210
3 in this area
35 Total Sales
-
T
Buyer's Agent in 2024
Travis Avila
Keller Williams Realty Central Coast
(805) 270-0097
5 in this area
35 Total Sales
-

Seller's Agent in 2018
Julie Klein
Century 21 Masters-Arroyo Grande
(805) 489-5263
6 Total Sales
Map
Source: California Regional Multiple Listing Service (CRMLS)
MLS Number: PI17225616
APN: 092-574-003
- 719 W Tefft St
- 124 Pomeroy Rd
- 177 Jerome Ct
- 585 Camino Caballo
- 662 January St
- 158 Colt Ln
- 160 San Antonio Ln
- 449 W Tefft St Unit 23
- 449 W Tefft St Unit 41
- 380 Butterfly Ln
- 176 Kent St
- 368 Avenida de Amigos
- 249 Colt Ln
- 519 Grande Ave Unit G
- 515 Grande Ave Unit G
- 525 Grande Ave Unit D
- 501 Robert Ct
- 825 Rosana Place
- 448 Grove Ln
- 945 Jeanette Ln
