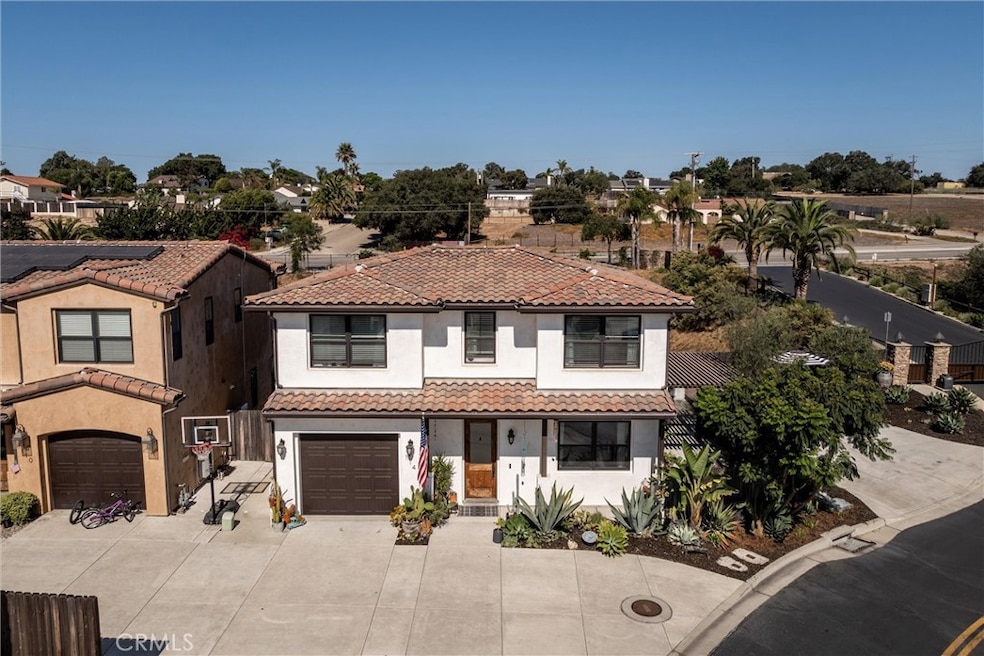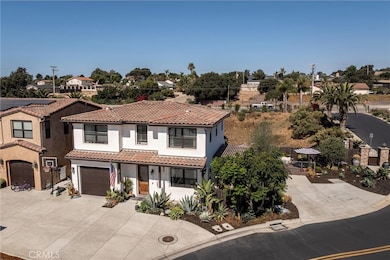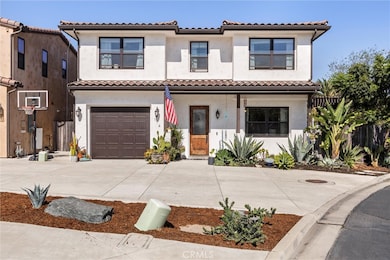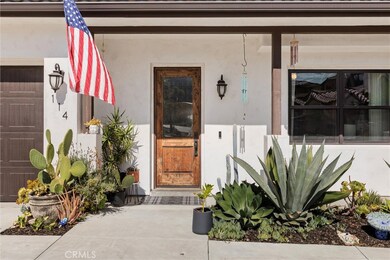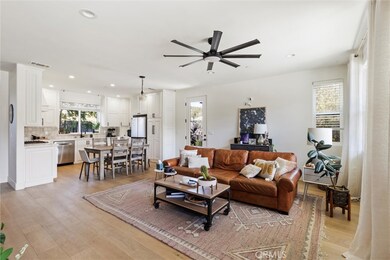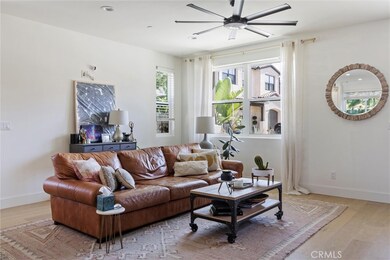
114 Finnians Way Nipomo, CA 93444
Nipomo NeighborhoodHighlights
- Gated Community
- Wood Flooring
- Quartz Countertops
- Deck
- Main Floor Bedroom
- Neighborhood Views
About This Home
As of November 2024Welcome to the luxury residence in the beautiful gated community of Bella Terra Neighborhood. 114 Finnians Way is a 3 bedroom, 3 bathroom home that is 1765 square feet of living space. Home has spacious 9 foot ceilings and 8 foot alder doors throughout. Kitchen has quartz countertops, stainless appliances, and a drawer microwave that also serves as a warmer. Kitchen opens up to the living room area for an open concept living. One bedroom and bathroom downstairs with a slider to the backyard space. Upstairs features master suite, third bedroom, third bathroom and an open space that could service an office, study, exercise area or play area for kids. Laundry closet conveniently located upstairs. Front and rear yards have beautifully designed landscaping with and extra entertaining wooden deck space. Front has an extra drive space for 2 car parking. This small community of 16 homes is just a short drive to local beaches, Arroyo Grande Village, golf courses, easy freeway access and all the Central Coast wineries.
Last Agent to Sell the Property
LPT Realty, Inc. Brokerage Phone: 559-471-8737 License #01980008 Listed on: 10/07/2024

Home Details
Home Type
- Single Family
Est. Annual Taxes
- $6,929
Year Built
- Built in 2018
Lot Details
- 4,609 Sq Ft Lot
- Sprinkler System
- Density is up to 1 Unit/Acre
- Property is zoned RSF
HOA Fees
- $160 Monthly HOA Fees
Parking
- 1 Car Attached Garage
- Parking Available
- Single Garage Door
- Driveway
Home Design
- Planned Development
- Slab Foundation
- Tile Roof
- Stucco
Interior Spaces
- 1,765 Sq Ft Home
- 2-Story Property
- Family Room Off Kitchen
- Living Room
- Neighborhood Views
- Laundry Room
Kitchen
- Open to Family Room
- Eat-In Kitchen
- Gas Oven
- Gas Range
- Microwave
- Dishwasher
- Quartz Countertops
- Pots and Pans Drawers
- Disposal
Flooring
- Wood
- Tile
Bedrooms and Bathrooms
- 3 Bedrooms | 1 Main Level Bedroom
- Walk-In Closet
- 3 Full Bathrooms
- Quartz Bathroom Countertops
- Dual Sinks
- Bathtub with Shower
Outdoor Features
- Deck
- Concrete Porch or Patio
- Exterior Lighting
Utilities
- Forced Air Heating System
- Tankless Water Heater
- Water Softener
Listing and Financial Details
- Tax Lot 2
- Tax Tract Number 2494
- Assessor Parcel Number 092574003
Community Details
Overview
- Villas At Bella Terra Homeowners Assoc. Association, Phone Number (805) 461-0888
- Academe Property Managemnet HOA
- Maintained Community
Security
- Gated Community
Ownership History
Purchase Details
Home Financials for this Owner
Home Financials are based on the most recent Mortgage that was taken out on this home.Purchase Details
Home Financials for this Owner
Home Financials are based on the most recent Mortgage that was taken out on this home.Purchase Details
Purchase Details
Similar Homes in Nipomo, CA
Home Values in the Area
Average Home Value in this Area
Purchase History
| Date | Type | Sale Price | Title Company |
|---|---|---|---|
| Grant Deed | $749,000 | First American Title | |
| Grant Deed | $590,000 | First American Title Co | |
| Grant Deed | -- | None Available | |
| Grant Deed | $1,450,000 | First American Title Company |
Mortgage History
| Date | Status | Loan Amount | Loan Type |
|---|---|---|---|
| Open | $499,000 | New Conventional | |
| Previous Owner | $579,313 | FHA |
Property History
| Date | Event | Price | Change | Sq Ft Price |
|---|---|---|---|---|
| 11/13/2024 11/13/24 | Sold | $749,000 | 0.0% | $424 / Sq Ft |
| 10/07/2024 10/07/24 | For Sale | $749,000 | +26.9% | $424 / Sq Ft |
| 05/11/2018 05/11/18 | Sold | $590,000 | 0.0% | $334 / Sq Ft |
| 04/01/2018 04/01/18 | Pending | -- | -- | -- |
| 09/30/2017 09/30/17 | For Sale | $590,000 | -- | $334 / Sq Ft |
Tax History Compared to Growth
Tax History
| Year | Tax Paid | Tax Assessment Tax Assessment Total Assessment is a certain percentage of the fair market value that is determined by local assessors to be the total taxable value of land and additions on the property. | Land | Improvement |
|---|---|---|---|---|
| 2024 | $6,929 | $658,152 | $312,343 | $345,809 |
| 2023 | $6,929 | $645,248 | $306,219 | $339,029 |
| 2022 | $6,824 | $632,597 | $300,215 | $332,382 |
| 2021 | $6,804 | $620,194 | $294,329 | $325,865 |
| 2020 | $6,723 | $613,836 | $291,312 | $322,524 |
| 2019 | $6,681 | $601,800 | $285,600 | $316,200 |
| 2018 | $2,109 | $183,285 | $94,285 | $89,000 |
| 2017 | $1,104 | $92,437 | $92,437 | $0 |
| 2016 | $1,043 | $90,625 | $90,625 | $0 |
| 2015 | $1,621 | $145,000 | $145,000 | $0 |
| 2014 | $1,593 | $135,000 | $135,000 | $0 |
Agents Affiliated with this Home
-

Seller's Agent in 2024
Tiffany Hernandez
LPT Realty, Inc.
(559) 471-8737
16 in this area
162 Total Sales
-

Seller Co-Listing Agent in 2024
Jack Hernandez
LPT Realty, Inc.
(559) 786-4210
3 in this area
35 Total Sales
-
T
Buyer's Agent in 2024
Travis Avila
Keller Williams Realty Central Coast
(805) 270-0097
5 in this area
35 Total Sales
-

Seller's Agent in 2018
Julie Klein
Century 21 Masters-Arroyo Grande
(805) 489-5263
6 Total Sales
Map
Source: California Regional Multiple Listing Service (CRMLS)
MLS Number: PI24205517
APN: 092-574-003
- 719 W Tefft St
- 124 Pomeroy Rd
- 177 Jerome Ct
- 585 Camino Caballo
- 662 January St
- 158 Colt Ln
- 160 San Antonio Ln
- 449 W Tefft St Unit 23
- 449 W Tefft St Unit 41
- 380 Butterfly Ln
- 176 Kent St
- 368 Avenida de Amigos
- 249 Colt Ln
- 519 Grande Ave Unit G
- 515 Grande Ave Unit G
- 525 Grande Ave Unit D
- 501 Robert Ct
- 825 Rosana Place
- 448 Grove Ln
- 945 Jeanette Ln
