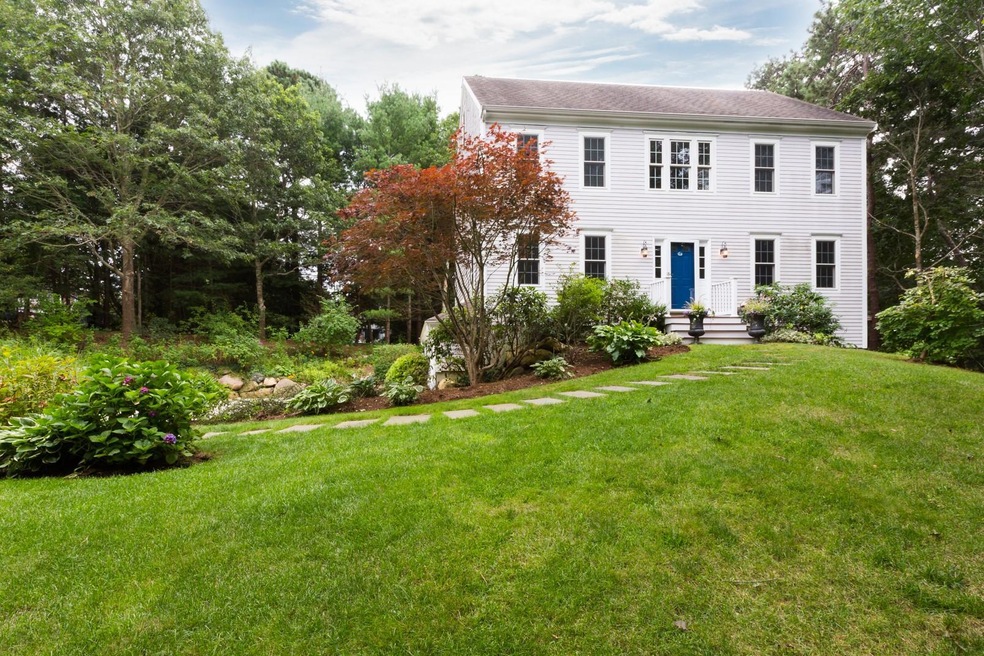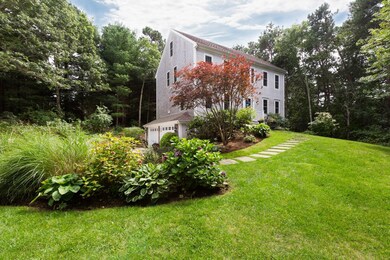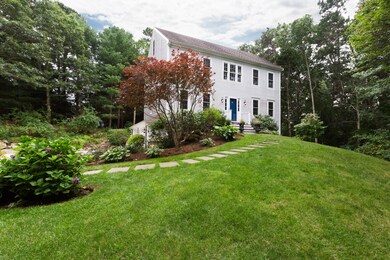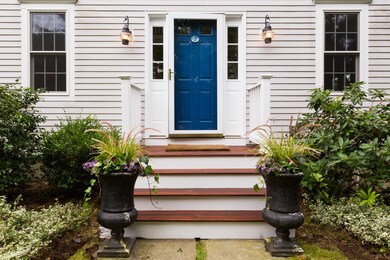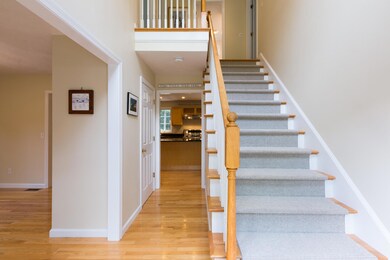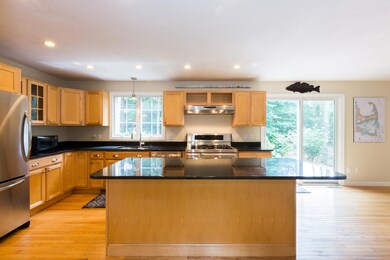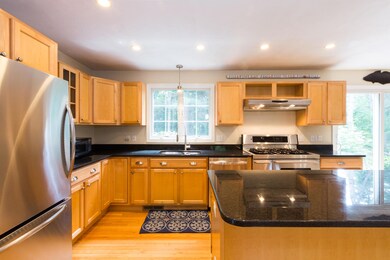
114 Furlong Way Cotuit, MA 02635
Cotuit NeighborhoodHighlights
- Property is near a marina
- Colonial Architecture
- Wood Flooring
- West Villages Elementary School Rated A-
- Deck
- No HOA
About This Home
As of November 2017Lovely, custom built, south side Cotuit village property on private 1.11 acre lot. This spacious Colonial with close to 2000 sq.ft. of living space boasts central air, a welcoming open foyer, large front to back living room with gas fire place, built-ins and hardwoods leading to gourmet kitchen with chef's oven, beautiful granite countertops, kitchen island and plenty of storage in upgraded cabinets overlooking a private back yard sanctuary with oversized deck. Dining room with hard woods and first floor laundry and half bath complete first level. Beautiful stair case leads to large master bedroom with walk-in closet and private full bath with subway tiled shower and double sinks. Another full bath in hallway leads to two additional spacious bedrooms. Additinally, there is a bonus room with bead board on lower level leading to walk out two car garage, utility room with new hot water heater and new irrigation system with a bonus of an in ground dog fence (if needed) all set in the beautiful sea-side village of Cotuit. This beautiful home is conveniently located and close to all that Cotuit has to offer in museams, Cotuit Center for the Arts, beaches, libary, park, post office, local restaurant and general country store along with town dock, boat landing and home to the famous Cotuit Kettlers baseball team!
Last Agent to Sell the Property
Deb Kenney Kenney
Robert Paul Properties, Inc. Listed on: 08/25/2017
Last Buyer's Agent
Benjamin Schilling
William Raveis Real Estate & Home Services License #9550480
Home Details
Home Type
- Single Family
Est. Annual Taxes
- $3,933
Year Built
- Built in 2003
Lot Details
- 1.11 Acre Lot
- Property fronts an easement
- Near Conservation Area
- Cul-De-Sac
- Gentle Sloping Lot
- Sprinkler System
- Garden
- Yard
Parking
- 2 Car Garage
- Basement Garage
- Off-Street Parking
Home Design
- Colonial Architecture
- Poured Concrete
- Asphalt Roof
- Clapboard
Interior Spaces
- 1,872 Sq Ft Home
- 2-Story Property
- Built-In Features
- Ceiling Fan
- Recessed Lighting
- Gas Fireplace
- Dining Area
Kitchen
- Gas Range
- Dishwasher
- Kitchen Island
- Disposal
Flooring
- Wood
- Carpet
- Tile
Bedrooms and Bathrooms
- 3 Bedrooms
- Linen Closet
- Walk-In Closet
- Primary Bathroom is a Full Bathroom
- Dual Vanity Sinks in Primary Bathroom
Laundry
- Laundry Room
- Laundry on main level
- Electric Dryer
- Washer
Basement
- Walk-Out Basement
- Basement Fills Entire Space Under The House
- Interior Basement Entry
Outdoor Features
- Outdoor Shower
- Property is near a marina
- Deck
Location
- Property is near shops
- Property is near a golf course
Utilities
- Forced Air Heating and Cooling System
- Gas Water Heater
- Private Sewer
Listing and Financial Details
- Assessor Parcel Number 008016
Community Details
Overview
- No Home Owners Association
Recreation
- Tennis Courts
Ownership History
Purchase Details
Purchase Details
Home Financials for this Owner
Home Financials are based on the most recent Mortgage that was taken out on this home.Purchase Details
Home Financials for this Owner
Home Financials are based on the most recent Mortgage that was taken out on this home.Purchase Details
Home Financials for this Owner
Home Financials are based on the most recent Mortgage that was taken out on this home.Purchase Details
Home Financials for this Owner
Home Financials are based on the most recent Mortgage that was taken out on this home.Similar Home in Cotuit, MA
Home Values in the Area
Average Home Value in this Area
Purchase History
| Date | Type | Sale Price | Title Company |
|---|---|---|---|
| Quit Claim Deed | -- | -- | |
| Not Resolvable | $460,000 | -- | |
| Not Resolvable | $425,000 | -- | |
| Deed | $399,900 | -- | |
| Deed | $125,000 | -- |
Mortgage History
| Date | Status | Loan Amount | Loan Type |
|---|---|---|---|
| Previous Owner | $280,000 | Stand Alone Refi Refinance Of Original Loan | |
| Previous Owner | $179,000 | Purchase Money Mortgage | |
| Previous Owner | $275,000 | Purchase Money Mortgage |
Property History
| Date | Event | Price | Change | Sq Ft Price |
|---|---|---|---|---|
| 11/28/2017 11/28/17 | Sold | $460,000 | -7.1% | $246 / Sq Ft |
| 11/16/2017 11/16/17 | Pending | -- | -- | -- |
| 08/25/2017 08/25/17 | For Sale | $495,000 | +16.5% | $264 / Sq Ft |
| 07/13/2015 07/13/15 | Sold | $425,000 | -5.6% | $227 / Sq Ft |
| 06/16/2015 06/16/15 | Pending | -- | -- | -- |
| 05/07/2015 05/07/15 | For Sale | $450,000 | -- | $240 / Sq Ft |
Tax History Compared to Growth
Tax History
| Year | Tax Paid | Tax Assessment Tax Assessment Total Assessment is a certain percentage of the fair market value that is determined by local assessors to be the total taxable value of land and additions on the property. | Land | Improvement |
|---|---|---|---|---|
| 2025 | $6,472 | $775,100 | $247,200 | $527,900 |
| 2024 | $5,863 | $744,000 | $247,200 | $496,800 |
| 2023 | $5,427 | $648,400 | $224,700 | $423,700 |
| 2022 | $5,180 | $501,000 | $154,700 | $346,300 |
| 2021 | $5,354 | $474,400 | $157,100 | $317,300 |
| 2020 | $5,102 | $435,700 | $158,600 | $277,100 |
| 2019 | $2,234 | $448,500 | $168,100 | $280,400 |
| 2018 | $2,543 | $422,500 | $195,700 | $226,800 |
| 2017 | $5,148 | $412,300 | $195,700 | $216,600 |
| 2016 | $4,748 | $412,500 | $195,900 | $216,600 |
| 2015 | $4,614 | $400,500 | $194,100 | $206,400 |
Agents Affiliated with this Home
-
D
Seller's Agent in 2017
Deb Kenney Kenney
Robert Paul Properties, Inc.
-
B
Buyer's Agent in 2017
Benjamin Schilling
William Raveis Real Estate & Home Services
-
L
Buyer Co-Listing Agent in 2017
Lauren Scioletti
William Raveis Real Estate & Home Services
-

Seller's Agent in 2015
Michael Amaru
Keller Williams Realty
(617) 877-9110
1 in this area
69 Total Sales
-
C
Buyer's Agent in 2015
Cindy Amaru
Keller Williams Realty
(774) 313-0984
5 Total Sales
Map
Source: Cape Cod & Islands Association of REALTORS®
MLS Number: 21715002
APN: COTU-000008-000000-000016
- 28 B Clayton Cir Unit B
- 326 Willowbend Dr
- 220 Dunrobin Rd
- 120 Main St
- 70 Cape Dr Unit 14D
- 70 Cape Dr Unit 12C
- 222 Willowbend Dr
- 2 Julie Ln
- 70 Simons Rd Unit E
- 70 Simons Rd
- 24 Pleasant Park Dr
- 66 Simons Rd Unit A
- 66 Simons Rd Unit C
- 18 Pleasant Park Dr
- 4 Riverview Ave Unit G
- 5012 Falmouth Rd
- 16 Cedar St
- 101 Pheasant Hill Cir
